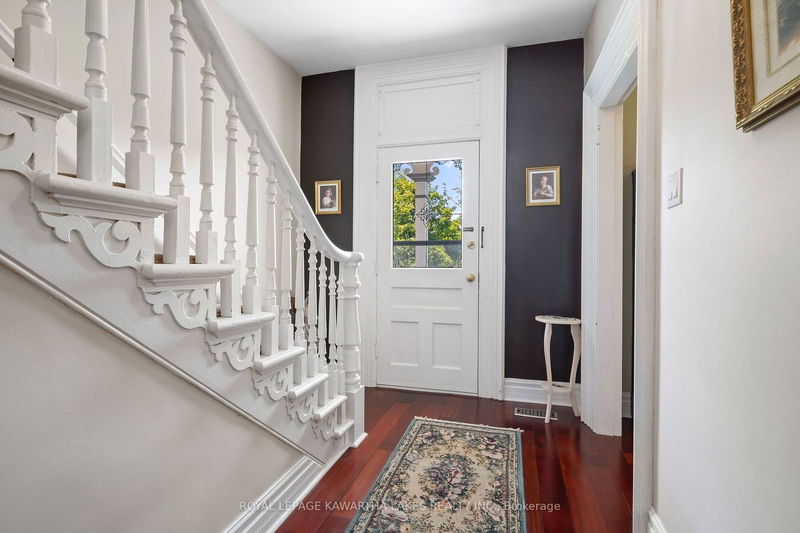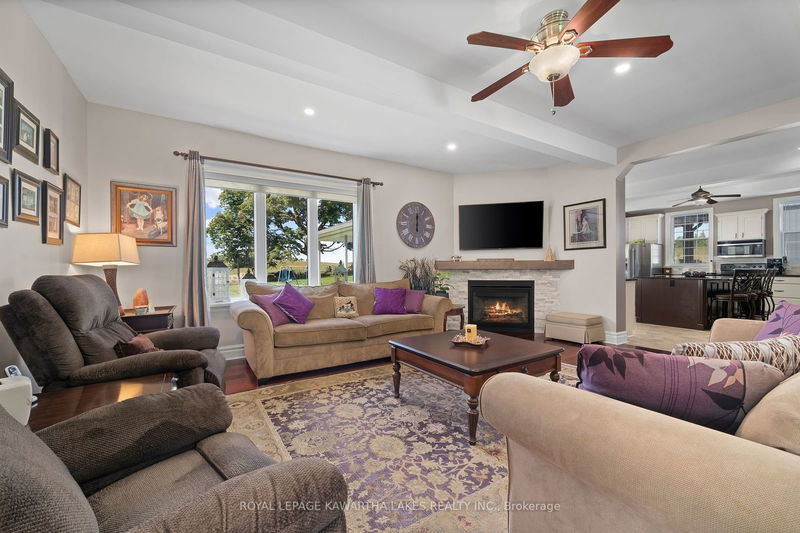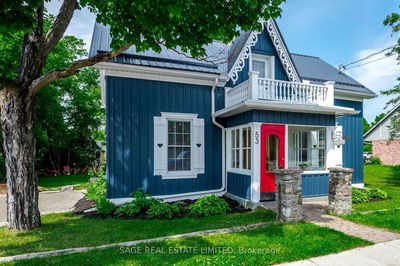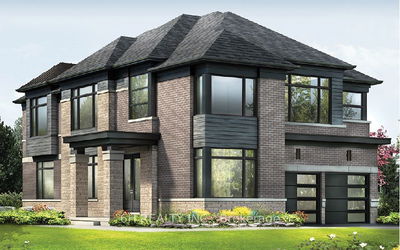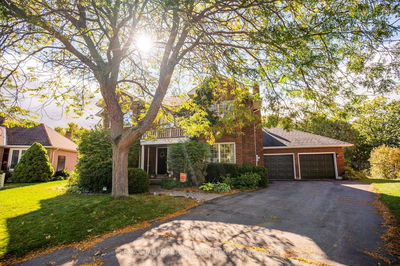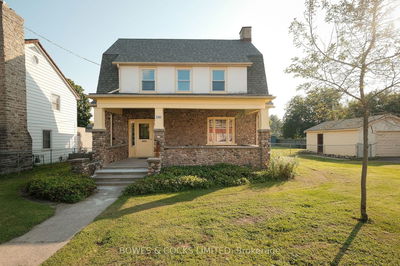542 Lily Lake
Rural Smith-Ennismore-Lakefield | Smith-Ennismore-Lakefield
$2,299,900.00
Listed about 1 month ago
- 4 bed
- 3 bath
- 3500-5000 sqft
- 20.0 parking
- Detached
Instant Estimate
$2,273,033
-$26,868 compared to list price
Upper range
$2,703,782
Mid range
$2,273,033
Lower range
$1,842,283
Property history
- Now
- Listed on Sep 1, 2024
Listed for $2,299,900.00
38 days on market
- Jun 5, 2024
- 4 months ago
Expired
Listed for $2,299,900.00 • 3 months on market
- Feb 1, 2024
- 8 months ago
Expired
Listed for $2,375,000.00 • 4 months on market
- Sep 5, 2023
- 1 year ago
Expired
Listed for $2,420,000.00 • 2 months on market
Sold for
Listed for $319,000.00 • on market
Location & area
Schools nearby
Home Details
- Description
- On The Edge of Peterborough with All Amenities Close By. This Beautifully Restored Century Home Is Situated On 14 Acres Of Land. Featuring 9 Ft. Ceilings an Extra Large Eat-In Kitchen, Double Centre Islands & Plenty Of Cabinetry. A Separate Dining Room for Special Occasions & Covered Patio With Outdoor Dining Area. A Perfect Gathering Place for Family & Friends. Offering a Large Family/Living Room with Gas Fireplace, Main Floor Office & Laundry Room, 2 Staircases, 4 Spacious Bedrooms & 3 Bathrooms. Main Floor Bedroom & Bathroom Offers Possible Guest or Senior Accommodations. An Attached Double Car Garage with Direct Entrance to Basement. The Potential Is Endless - Out Buildings Offer A 60'x40' Storage Building, An Insulated & Heated 52'x22' Mechanical Garage, can Accommodate 2 Hoist. With Attached 26'x 25' Woodworking Shop, Second Floor Storage & 2-Piece Bathroom. An Additional 40'x 26' Drive Shed.
- Additional media
- https://youtu.be/SFnuFKFs_kk
- Property taxes
- $2,834.75 per year / $236.23 per month
- Basement
- Full
- Basement
- Unfinished
- Year build
- 100+
- Type
- Detached
- Bedrooms
- 4
- Bathrooms
- 3
- Parking spots
- 20.0 Total | 2.0 Garage
- Floor
- -
- Balcony
- -
- Pool
- None
- External material
- Brick
- Roof type
- -
- Lot frontage
- -
- Lot depth
- -
- Heating
- Forced Air
- Fire place(s)
- Y
- Main
- Foyer
- 12’4” x 7’5”
- Living
- 20’10” x 19’5”
- Dining
- 15’5” x 13’0”
- Kitchen
- 31’4” x 35’7”
- Office
- 12’11” x 12’4”
- 4th Br
- 14’2” x 12’7”
- Laundry
- 15’5” x 7’1”
- Mudroom
- 10’2” x 7’8”
- Foyer
- 19’4” x 15’11”
- 2nd
- Br
- 17’2” x 15’2”
- 2nd Br
- 20’6” x 12’7”
- 3rd Br
- 14’3” x 11’7”
Listing Brokerage
- MLS® Listing
- X9295384
- Brokerage
- ROYAL LEPAGE KAWARTHA LAKES REALTY INC.
Similar homes for sale
These homes have similar price range, details and proximity to 542 Lily Lake


