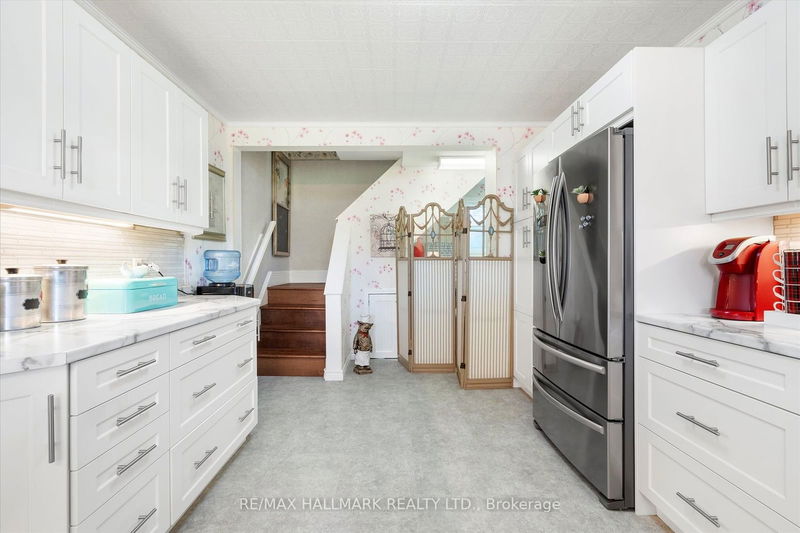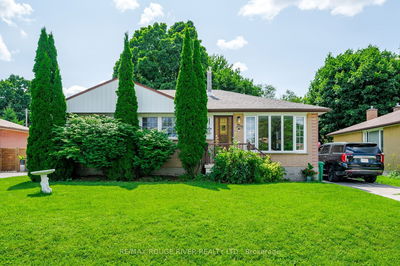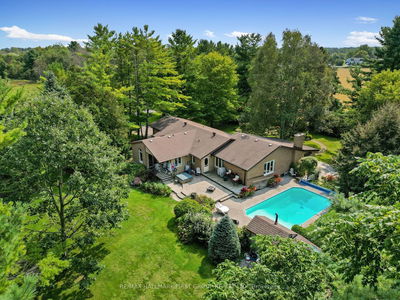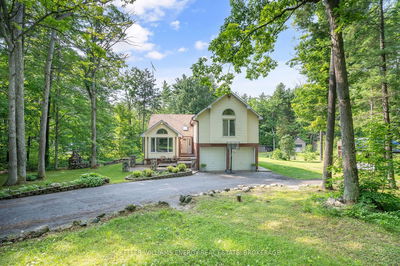51 Concession
Havelock | Havelock-Belmont-Methuen
$629,900.00
Listed about 1 month ago
- 3 bed
- 2 bath
- - sqft
- 8.0 parking
- Detached
Instant Estimate
$621,019
-$8,881 compared to list price
Upper range
$726,478
Mid range
$621,019
Lower range
$515,559
Property history
- Now
- Listed on Sep 3, 2024
Listed for $629,900.00
35 days on market
- Jun 17, 2024
- 4 months ago
Terminated
Listed for $769,999.00 • about 2 months on market
- Jan 15, 2019
- 6 years ago
Sold for $350,000.00
Listed for $349,900.00 • 3 months on market
Location & area
Schools nearby
Home Details
- Description
- **This is an updated gem of a century home**! A serene retreat with all the amenities of town living. This beautiful home sits on a HUGE 61 x 419 foot lot in family friendly Havelock just south east of Peterborough. The homeowners have put in over $260,000 in renovations, enhancing this bright and spacious home. Some other the improvements include a a family room addition; a new mudroom / office and 3 piece bath with walk-in-shower; newer gas furnace; windows; kitchen and baths; a new roof (June 2024); professionally landscaped country oasis; above ground pool with pressure treated deck (3yrs) Newly paved driveway enough for 8 cars and a huge heated, insulated R60 garage with a workshop for your toys and a high quality WETT certified wood stove. See complete list in photos. Whether youre entertaining by the pool or retreat further back for some music and good times by the campfire, youll feel like youre on vacation every day. **Pre-inspection report available** Showings from 11:30am to 8:00pm.
- Additional media
- https://listing.orelusphoto.com/51-Concession-St/idx
- Property taxes
- $2,017.00 per year / $168.08 per month
- Basement
- Unfinished
- Basement
- Walk-Up
- Year build
- 100+
- Type
- Detached
- Bedrooms
- 3
- Bathrooms
- 2
- Parking spots
- 8.0 Total | 2.0 Garage
- Floor
- -
- Balcony
- -
- Pool
- Abv Grnd
- External material
- Vinyl Siding
- Roof type
- -
- Lot frontage
- -
- Lot depth
- -
- Heating
- Forced Air
- Fire place(s)
- Y
- Main
- Kitchen
- 11’6” x 17’9”
- Family
- 13’2” x 17’0”
- Laundry
- 5’5” x 8’9”
- Office
- 12’3” x 9’3”
- Dining
- 10’6” x 13’11”
- Living
- 11’3” x 13’6”
- Bathroom
- 6’2” x 9’6”
- 2nd
- Br
- 10’3” x 12’2”
- 2nd Br
- 10’2” x 10’10”
- 3rd Br
- 10’4” x 12’3”
- Bathroom
- 4’6” x 10’1”
- Bsmt
- Utility
- 20’12” x 23’11”
Listing Brokerage
- MLS® Listing
- X9296579
- Brokerage
- RE/MAX HALLMARK REALTY LTD.
Similar homes for sale
These homes have similar price range, details and proximity to 51 Concession









