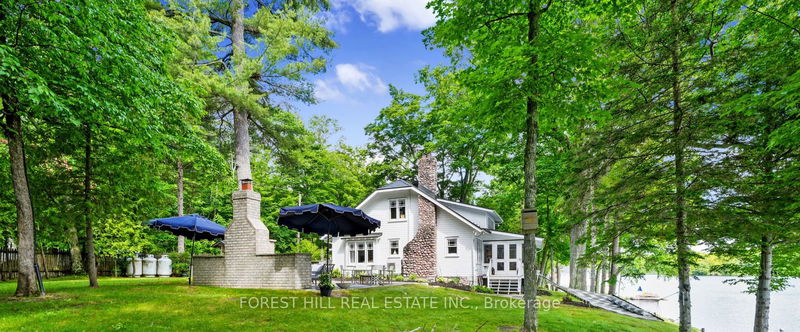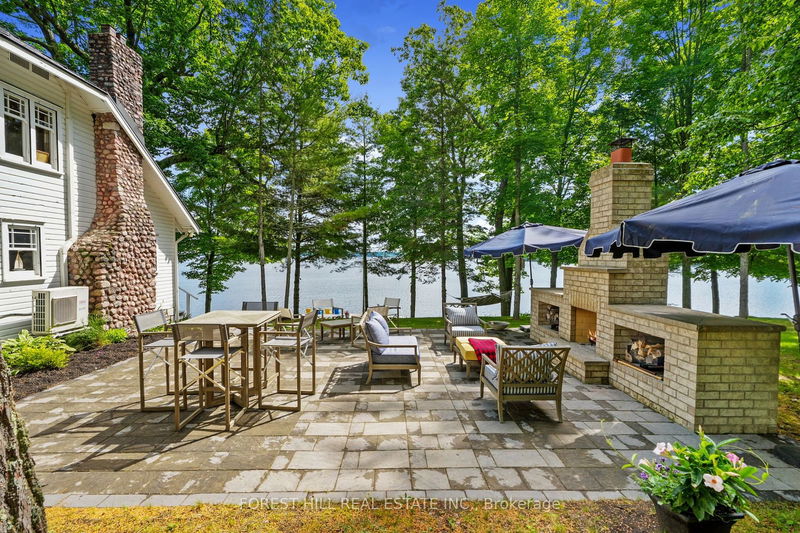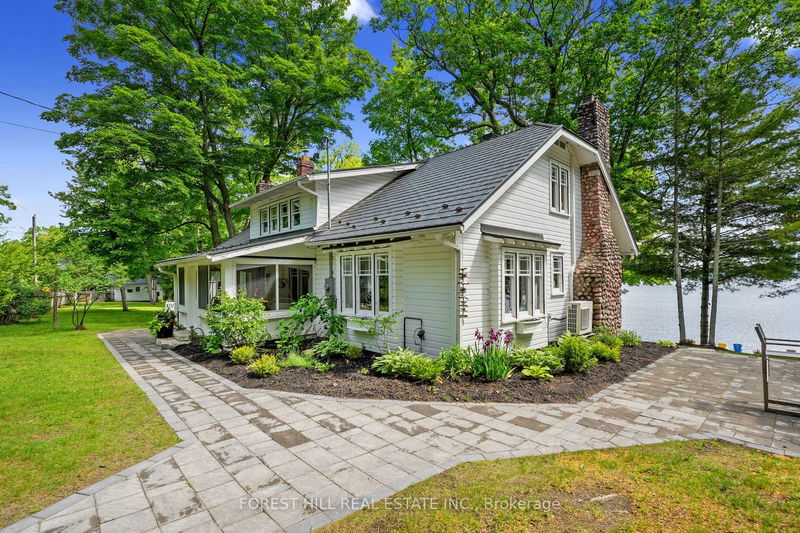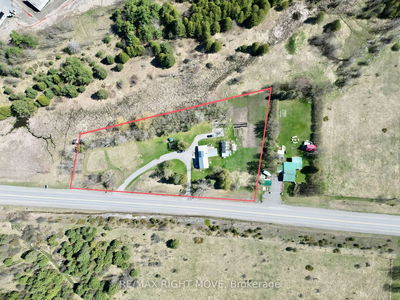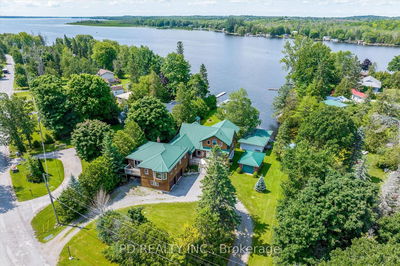2021 Third
Rural Douro-Dummer | Douro-Dummer
$4,500,000.00
Listed about 1 month ago
- 6 bed
- 3 bath
- - sqft
- 4.0 parking
- Detached
Instant Estimate
$3,717,353
-$782,647 compared to list price
Upper range
$4,448,408
Mid range
$3,717,353
Lower range
$2,986,298
Property history
- Now
- Listed on Sep 3, 2024
Listed for $4,500,000.00
35 days on market
- Jun 17, 2024
- 4 months ago
Terminated
Listed for $4,618,000.00 • 3 months on market
- Sep 17, 2016
- 8 years ago
Sold for $1,700,000.00
Listed for $1,690,000.00 • 6 months on market
Location & area
Schools nearby
Home Details
- Description
- Nestled along 380 feet of pristine Clear Lake frontage in the scenic Kawarthas, just minutes from Lakefield, offering the perfect blend of coastal charm and comfort. The centrepiece is a charming 6-bedroom, 3-bathroom Hampton-style home featuring with classic hardwood floors, and a cozy stone fireplace. Take advantage of the spacious butler pantry for all your entertaining needs. The open concept updated kitchen, dining and living area, all feature elegant coffered ceilings. Relax on the inviting screened porch, perfect for playing board games and enjoying tranquil surroundings. In addition to the main cottage, the property boasts two boathouses, one of which includes a luxurious apartment with breathtaking lake views. Perfect for hosting family and friends. The estate also includes four newly renovated and fully furnished luxury cabins, ensuring guests will never want to leave. Each cabin contains its own custom kitchen with quartz countertops, hardwood floors, soaker tubs and each has its own deck to enjoy a glass of wine and take in the views. Don't miss this rare opportunity to own a piece of heaven in the Kawarthas - where timeless elegance meets contemporary convenience.
- Additional media
- https://youtu.be/v6oSi775pn8
- Property taxes
- $16,037.80 per year / $1,336.48 per month
- Basement
- Full
- Year build
- 51-99
- Type
- Detached
- Bedrooms
- 6
- Bathrooms
- 3
- Parking spots
- 4.0 Total | 2.0 Garage
- Floor
- -
- Balcony
- -
- Pool
- None
- External material
- Stone
- Roof type
- -
- Lot frontage
- -
- Lot depth
- -
- Heating
- Forced Air
- Fire place(s)
- Y
- Main
- Kitchen
- 18’5” x 14’6”
- Living
- 15’1” x 14’4”
- Pantry
- 9’9” x 11’3”
- Br
- 11’8” x 11’2”
- Bathroom
- 6’1” x 11’2”
- 2nd Br
- 11’3” x 11’2”
- Bathroom
- 6’10” x 8’8”
- Upper
- Bathroom
- 7’6” x 4’11”
- Br
- 15’11” x 11’5”
- 2nd Br
- 12’1” x 8’8”
- 3rd Br
- 11’2” x 11’5”
- 4th Br
- 12’1” x 10’5”
Listing Brokerage
- MLS® Listing
- X9296640
- Brokerage
- FOREST HILL REAL ESTATE INC.
Similar homes for sale
These homes have similar price range, details and proximity to 2021 Third
