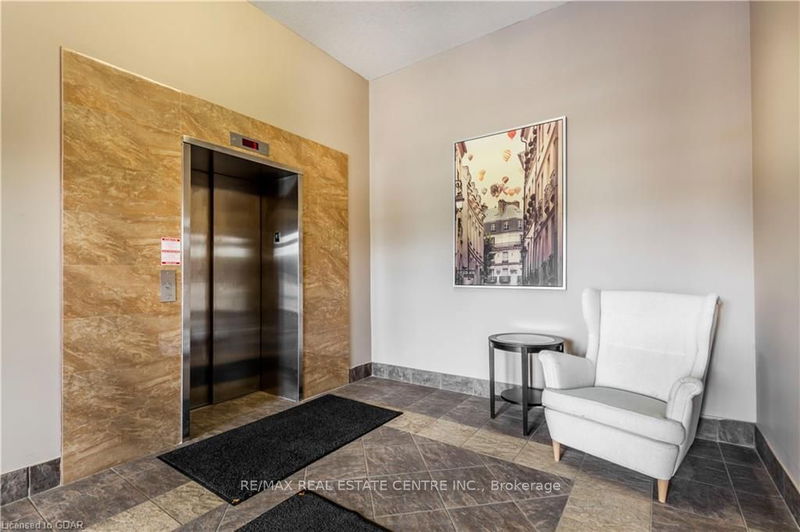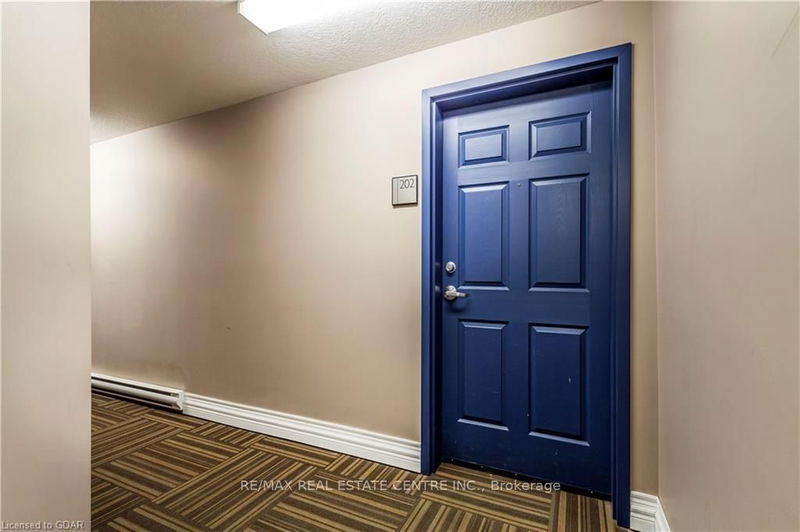202 - 904 Paisley
Parkwood Gardens | Guelph
$559,900.00
Listed about 1 month ago
- 2 bed
- 2 bath
- 1400-1599 sqft
- 1.0 parking
- Condo Townhouse
Instant Estimate
$556,856
-$3,044 compared to list price
Upper range
$606,042
Mid range
$556,856
Lower range
$507,671
Property history
- Now
- Listed on Sep 3, 2024
Listed for $559,900.00
35 days on market
- May 29, 2024
- 4 months ago
Expired
Listed for $559,900.00 • 3 months on market
- Jun 13, 2022
- 2 years ago
Suspended
Listed for $679,900.00 • 7 days on market
Location & area
Schools nearby
Home Details
- Description
- OFFERS ANYTIME! Welcome to this immaculate 2-storey condo unit featuring over 1500 square feet of space including 2 bedrooms plus den. Spacious main floor plan with large living room, dining room area and 2 pc washroom. Kitchen features newer stainless steel appliances (2022), granite counter top (2022), back splash (2022) and abundance of cabinet space. Upstairs, primary bedroom with walk in closet & 4 pc washroom. Additional bedroom and den with walk in closet. Convenient upstairs laundry. 1 Parking spot (#22). Visitor Parking Available & Opportunity for additional parking (Please see realtor notes). Roof (2022). Located close to many west end amenities including Crepes & Coffee, Costco, Grocery, Restaurants, Convenience Stores and so much more. Easy access to Hanlon Expressway. Vacant possession as of July 31/24. Book your private showing today!
- Additional media
- https://unbranded.youriguide.com/202_904_paisley_rd_guelph_on/
- Property taxes
- $3,635.00 per year / $302.92 per month
- Condo fees
- $504.00
- Basement
- None
- Year build
- -
- Type
- Condo Townhouse
- Bedrooms
- 2 + 1
- Bathrooms
- 2
- Pet rules
- Restrict
- Parking spots
- 1.0 Total
- Parking types
- Exclusive
- Floor
- -
- Balcony
- None
- Pool
- -
- External material
- Brick
- Roof type
- -
- Lot frontage
- -
- Lot depth
- -
- Heating
- Forced Air
- Fire place(s)
- N
- Locker
- None
- Building amenities
- -
- Main
- Dining
- 9’2” x 9’10”
- Kitchen
- 11’8” x 14’5”
- Living
- 15’8” x 16’9”
- Bathroom
- 5’0” x 5’5”
- 2nd
- Br
- 13’4” x 6’7”
- Br
- 8’1” x 9’4”
- Den
- 11’7” x 12’9”
- Bathroom
- 4’12” x 8’11”
Listing Brokerage
- MLS® Listing
- X9296775
- Brokerage
- RE/MAX REAL ESTATE CENTRE INC.
Similar homes for sale
These homes have similar price range, details and proximity to 904 Paisley









