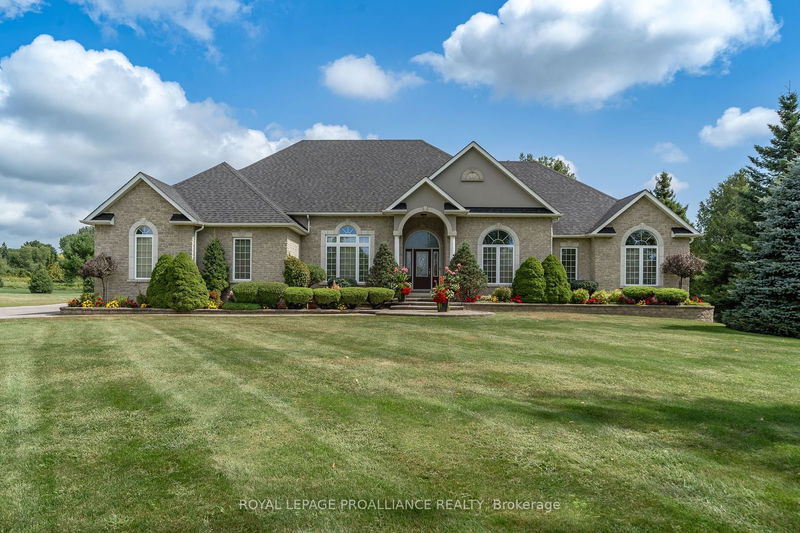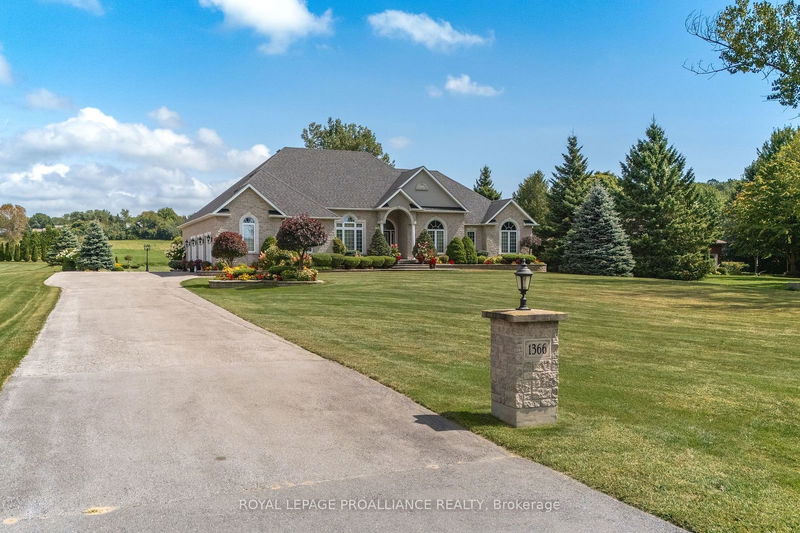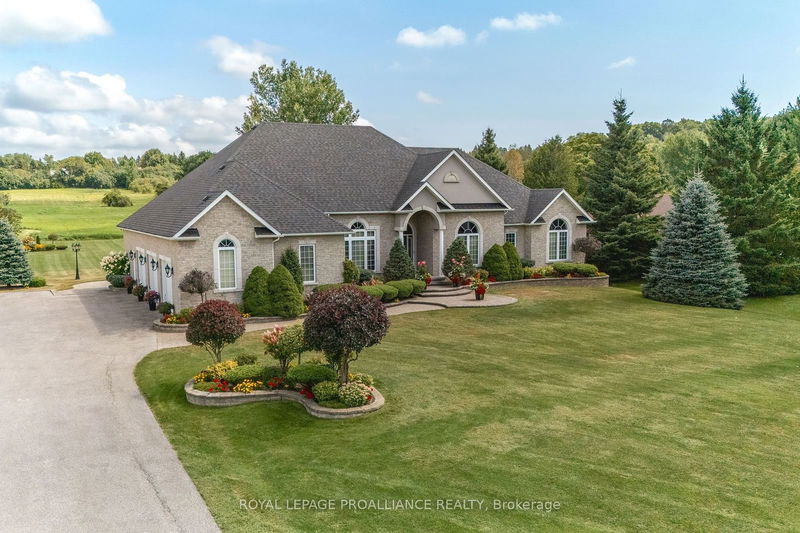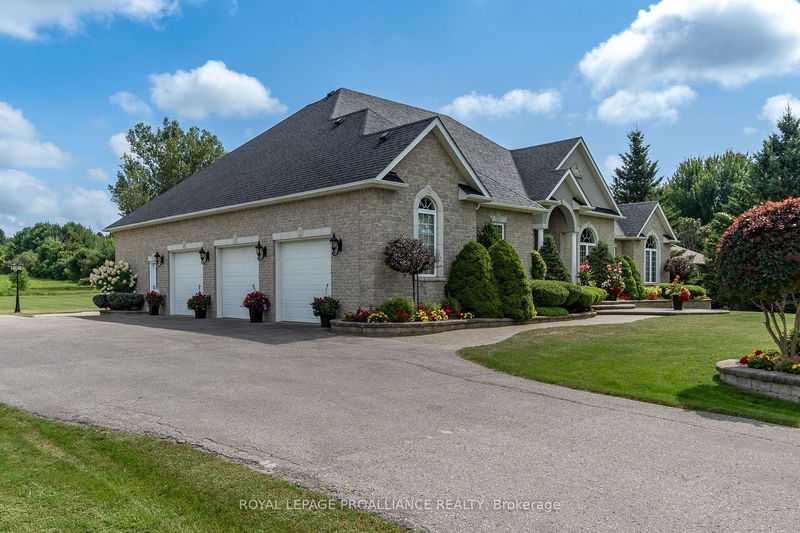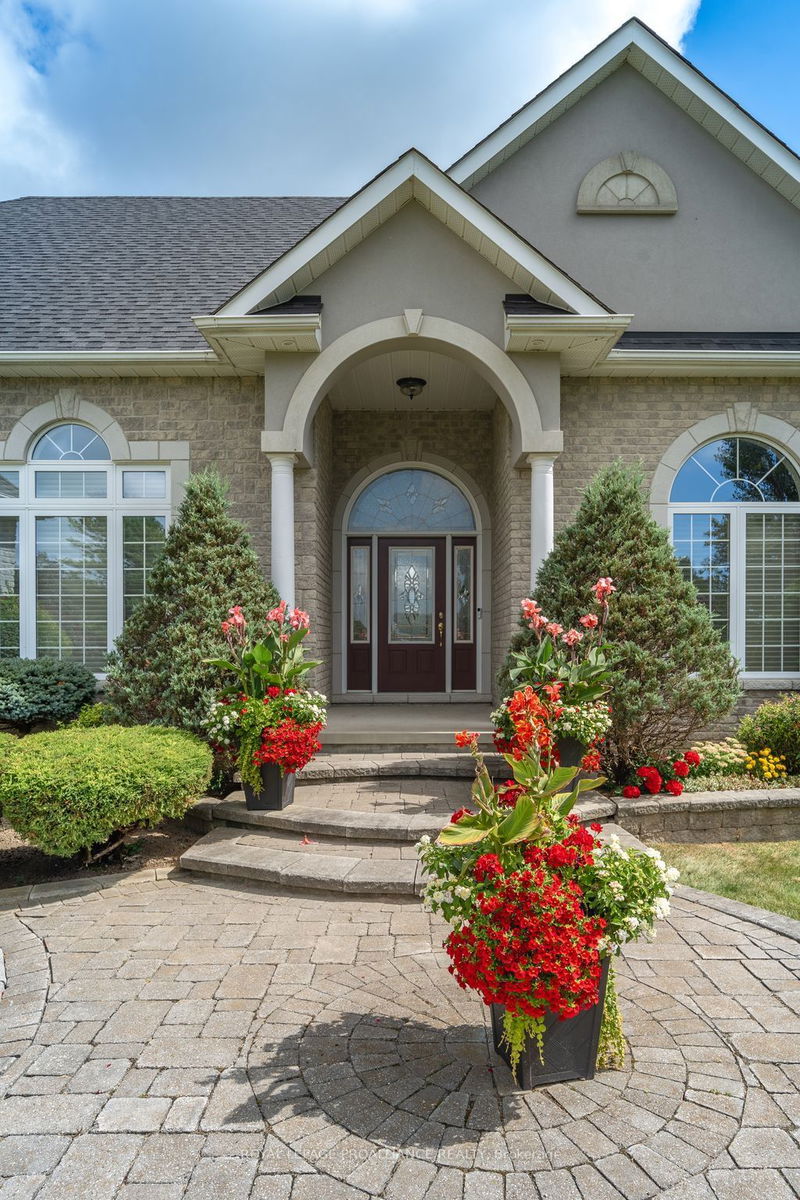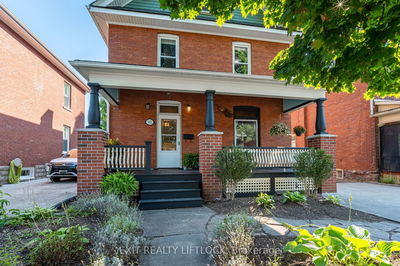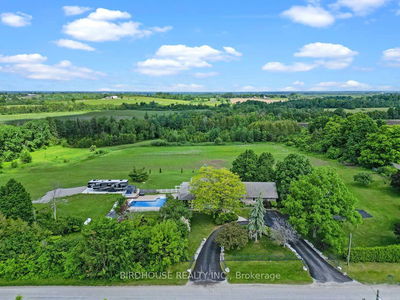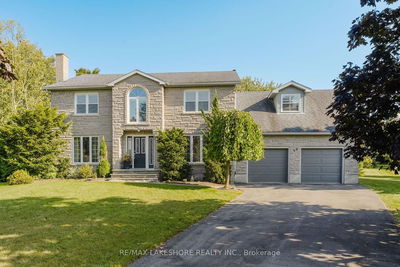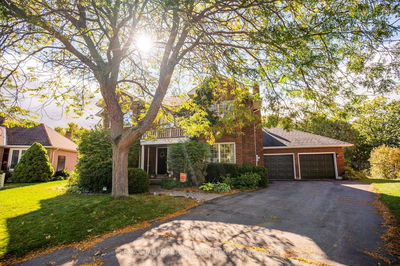1366 Ontario
| Hamilton Township
$1,499,000.00
Listed about 1 month ago
- 4 bed
- 4 bath
- 2500-3000 sqft
- 13.0 parking
- Detached
Instant Estimate
$1,453,995
-$45,005 compared to list price
Upper range
$1,663,513
Mid range
$1,453,995
Lower range
$1,244,478
Property history
- Now
- Listed on Sep 3, 2024
Listed for $1,499,000.00
36 days on market
- May 17, 2024
- 5 months ago
Expired
Listed for $1,499,000.00 • 4 months on market
Location & area
Schools nearby
Home Details
- Description
- Discover the perfect blend of luxury and comfort in this stunning executive all brick home, nestled on approximately one acre of serene landscape, just a stone's throw away from town while still offering the tranquility of country living.Offering an approximately impressive 2806 sq ft on the main floor and an additional approx 2862 sq ft in the basement, this property provides ample space for both relaxation and entertainment. The meticulously designed interior features exquisite details, including a coffered ceiling and gleaming hardwood floors that flow throughout the living spaces, highlighting the quality craftsmanship that defines this home.With 3+1 spacious bedrooms and 4 well-appointed bathrooms, this home accommodates families of all sizes. The versatile layout includes a formal Dining room that can easily serve as an office, guest room, main floor laundry or games room, offering flexibility to suit your lifestyle.The expansive three-car garage ensures that your vehicles are well-protected while providing additional storage space for tools and outdoor equipment as well as direct access to the basement.This exceptional property harmoniously combines luxury living with the convenience of nearby amenities, making it a truly rare find. Don't miss your chance to own this exquisite home that offers both elegance and comfort in a desirable setting.
- Additional media
- -
- Property taxes
- $7,424.97 per year / $618.75 per month
- Basement
- Finished
- Basement
- Walk-Up
- Year build
- 16-30
- Type
- Detached
- Bedrooms
- 4
- Bathrooms
- 4
- Parking spots
- 13.0 Total | 3.0 Garage
- Floor
- -
- Balcony
- -
- Pool
- None
- External material
- Brick
- Roof type
- -
- Lot frontage
- -
- Lot depth
- -
- Heating
- Forced Air
- Fire place(s)
- Y
- Main
- Foyer
- 7’7” x 11’7”
- Living
- 20’2” x 18’4”
- Kitchen
- 14’2” x 12’12”
- Dining
- 15’3” x 13’1”
- Laundry
- 12’6” x 9’11”
- Bathroom
- 14’9” x 10’1”
- Prim Bdrm
- 23’1” x 18’4”
- 2nd Br
- 12’1” x 12’12”
- 3rd Br
- 11’8” x 13’3”
- Bsmt
- Family
- 25’9” x 18’8”
- Games
- 22’3” x 18’8”
- Bathroom
- 8’4” x 8’0”
Listing Brokerage
- MLS® Listing
- X9296851
- Brokerage
- ROYAL LEPAGE PROALLIANCE REALTY
Similar homes for sale
These homes have similar price range, details and proximity to 1366 Ontario
