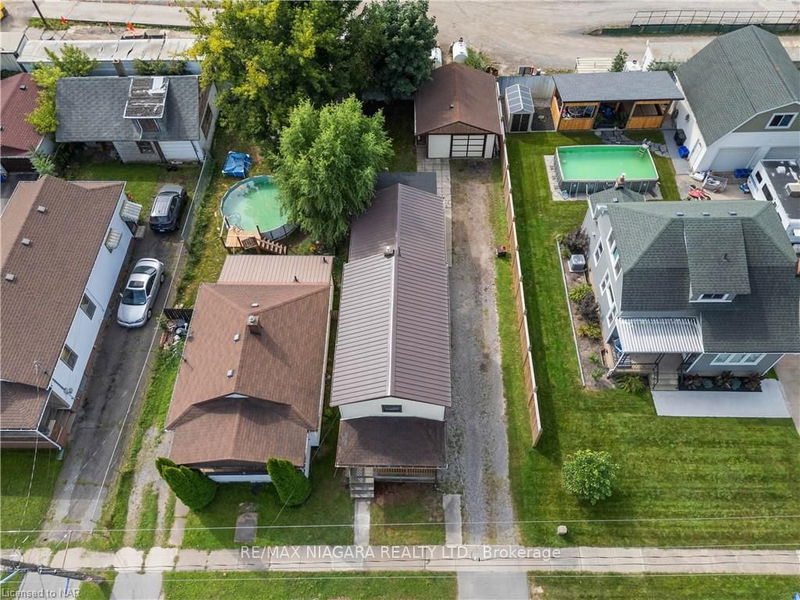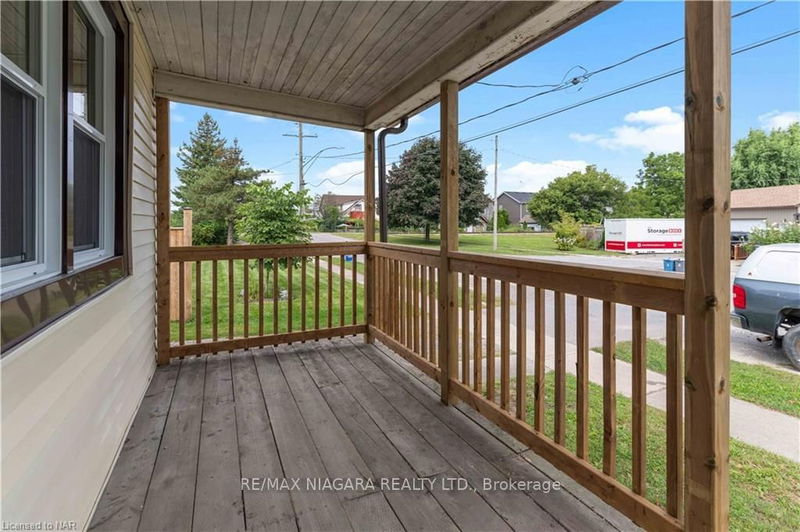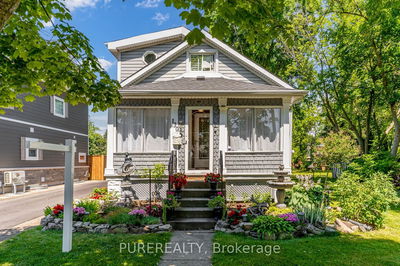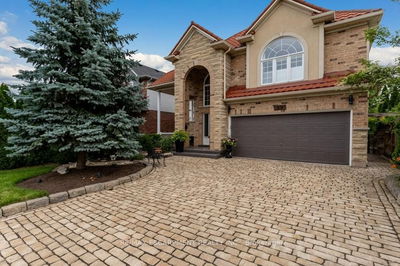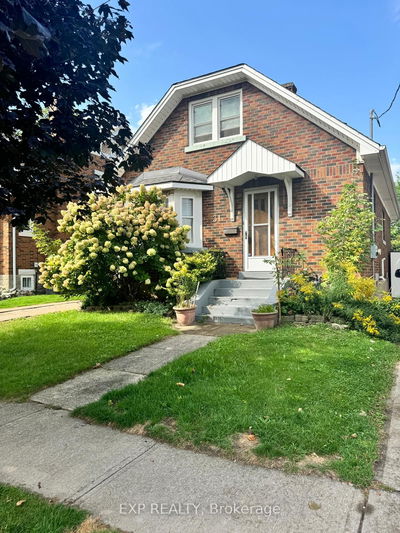112 CLARA
| Thorold
$499,900.00
Listed about 1 month ago
- 3 bed
- 1 bath
- - sqft
- 6.0 parking
- Detached
Instant Estimate
$512,834
+$12,934 compared to list price
Upper range
$570,627
Mid range
$512,834
Lower range
$455,041
Property history
- Now
- Listed on Sep 3, 2024
Listed for $499,900.00
36 days on market
Location & area
Schools nearby
Home Details
- Description
- Introducing 112 Clara, an inviting 2-story home in South Thorold, featuring 3 spacious bedrooms, including a versatile main-floor bedroom that can easily be transformed into a home office to suit your needs. The home is within walking distance of Ontario Public School, making it an ideal choice for families. Enjoy a large dining room, perfect for spending quality time with family and friends, and a functional kitchen that offers ample space and convenience for all your culinary adventures. The cozy living room provides a perfect space for relaxing and enjoying downtime, whether you're reading a book or watching your favorite shows. The property also includes a detached garage and a covered back deck, allowing you to relax and enjoy your morning coffee backyard in peace. Recent updates include a steel roof installed in 2021 with a lifetime warranty for durability and low maintenance, along with a new furnace installed in 2023 to ensure comfort and peace of mind. Move in and experience the blend of charm, comfort, and modern conveniences this home has to offer.
- Additional media
- -
- Property taxes
- $3,526.00 per year / $293.83 per month
- Basement
- Full
- Basement
- Unfinished
- Year build
- -
- Type
- Detached
- Bedrooms
- 3
- Bathrooms
- 1
- Parking spots
- 6.0 Total | 1.5 Garage
- Floor
- -
- Balcony
- -
- Pool
- None
- External material
- Vinyl Siding
- Roof type
- -
- Lot frontage
- -
- Lot depth
- -
- Heating
- Forced Air
- Fire place(s)
- N
- Main
- Br
- 8’10” x 11’4”
- Bathroom
- 0’0” x 0’0”
- Living
- 11’5” x 15’3”
- Kitchen
- 8’4” x 15’3”
- Dining
- 11’2” x 12’5”
- 2nd
- Br
- 8’2” x 11’4”
- Prim Bdrm
- 10’12” x 15’6”
- Bsmt
- Laundry
- 0’0” x 0’0”
Listing Brokerage
- MLS® Listing
- X9296090
- Brokerage
- RE/MAX NIAGARA REALTY LTD.
Similar homes for sale
These homes have similar price range, details and proximity to 112 CLARA

