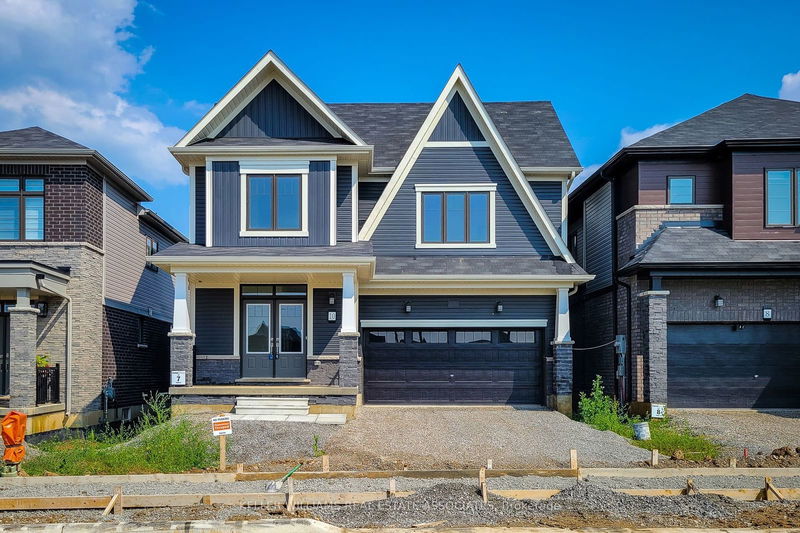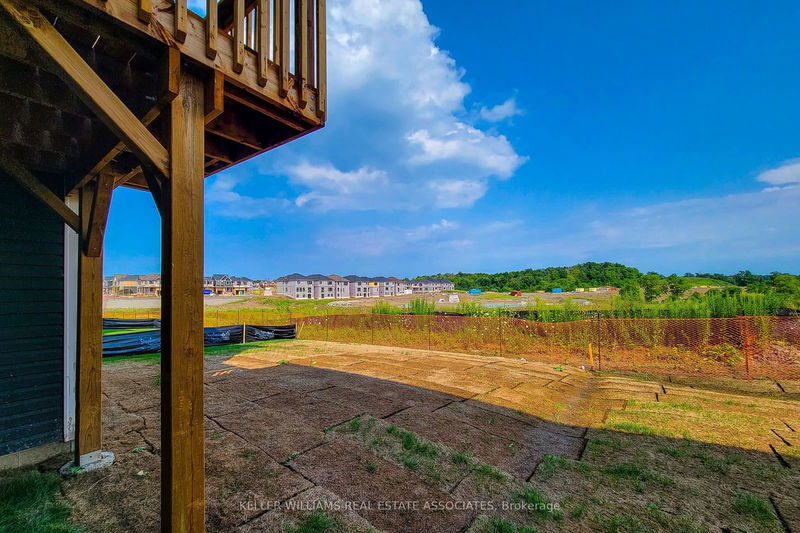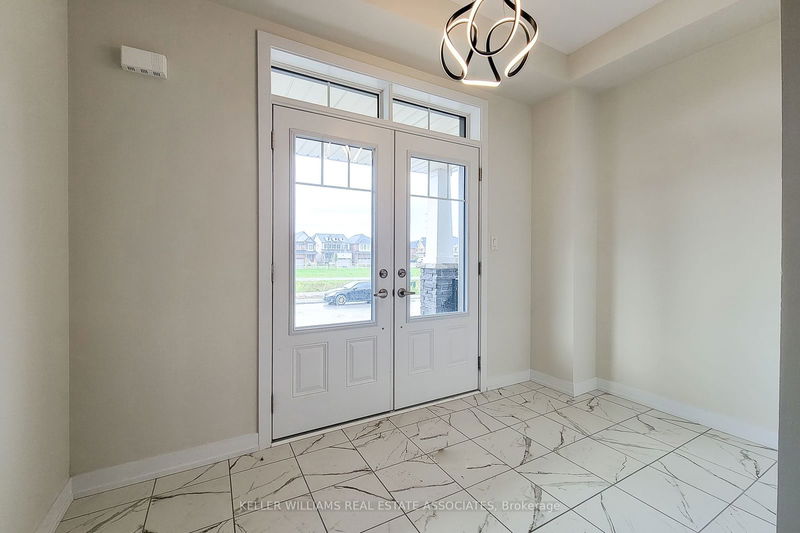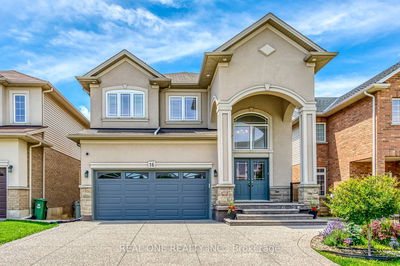10 Castro
Haldimand | Haldimand
$999,999.00
Listed about 1 month ago
- 4 bed
- 4 bath
- 2500-3000 sqft
- 6.0 parking
- Detached
Instant Estimate
$964,265
-$35,734 compared to list price
Upper range
$1,066,315
Mid range
$964,265
Lower range
$862,215
Property history
- Now
- Listed on Sep 3, 2024
Listed for $999,999.00
36 days on market
- Aug 14, 2024
- 2 months ago
Terminated
Listed for $1,149,000.00 • 20 days on market
Location & area
Schools nearby
Home Details
- Description
- Absolutely Fantastic, Luxurious Detached, Overlooking Pond with WALKOUT BASEMENT. 2655 sft Above Grade (Very Functional Layout) (Honeysuckle Model. Built By Empire. Separate Dining, Living and Breakfast on the Main floor with large windows, Kitchen is fully upgraded with hexagonal backsplash and upgraded S/S appliances. Main floor has a premium Hardwood floor with Upgraded Stain Railing - Upstairs you are welcomed with an open Loft with Ravine View. 4 Bedrooms And 3 Full Bath On the Second Floor. Primary Bedroom Comes With 5Pc Bath And Walk-In Closet. 2nd And 3rd Beds With Jack And Jill Ensuite. Another Additional Spacious Bedroom With 3-Piece Bath and W/I Closet. (All Bedrooms Have Access To The Washrooms). Laundry room Is Conveniently Located On The 2nd Floor. 40,000 of Upgrades. All the Light fixtures are upgraded Central Vac is Installed
- Additional media
- -
- Property taxes
- $3,084.04 per year / $257.00 per month
- Basement
- Full
- Basement
- Unfinished
- Year build
- 0-5
- Type
- Detached
- Bedrooms
- 4
- Bathrooms
- 4
- Parking spots
- 6.0 Total | 2.0 Garage
- Floor
- -
- Balcony
- -
- Pool
- None
- External material
- Brick
- Roof type
- -
- Lot frontage
- -
- Lot depth
- -
- Heating
- Forced Air
- Fire place(s)
- N
- Main
- Kitchen
- 14’6” x 8’6”
- Dining
- 11’6” x 16’5”
- Great Rm
- 18’4” x 9’10”
- Powder Rm
- 0’0” x 0’0”
- 2nd
- 2nd Br
- 10’6” x 9’10”
- 3rd Br
- 10’6” x 9’10”
- 4th Br
- 13’1” x 10’0”
- Prim Bdrm
- 18’0” x 14’0”
- Bathroom
- 0’0” x 0’0”
- Bathroom
- 0’0” x 0’0”
- Bathroom
- 0’0” x 0’0”
- Upper
- Loft
- 12’6” x 8’12”
Listing Brokerage
- MLS® Listing
- X9296361
- Brokerage
- KELLER WILLIAMS REAL ESTATE ASSOCIATES
Similar homes for sale
These homes have similar price range, details and proximity to 10 Castro









