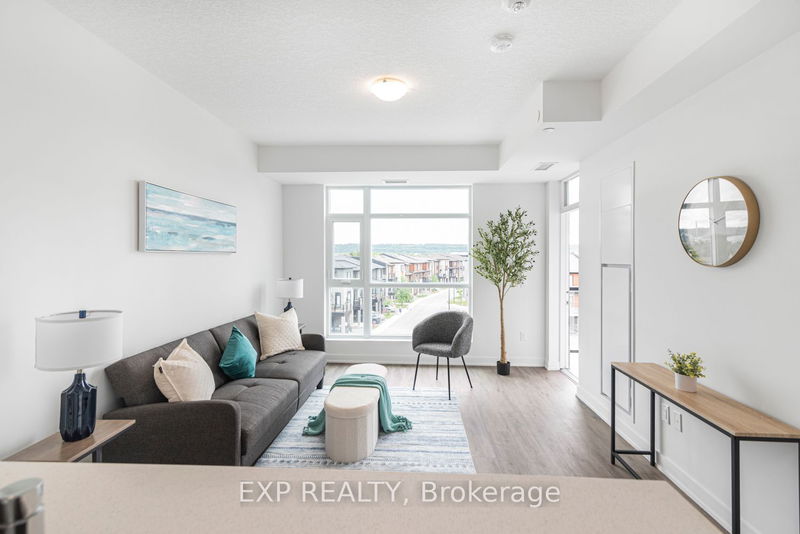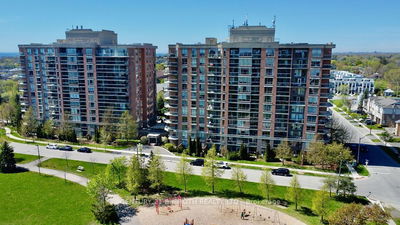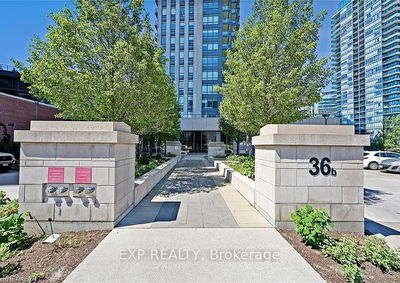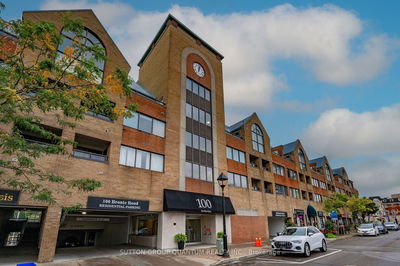403 - 600 north service
Stoney Creek | Hamilton
$524,900.00
Listed about 1 month ago
- 1 bed
- 1 bath
- 700-799 sqft
- 1.0 parking
- Condo Apt
Instant Estimate
$507,440
-$17,461 compared to list price
Upper range
$555,359
Mid range
$507,440
Lower range
$459,520
Property history
- Sep 4, 2024
- 1 month ago
Sold conditionally
Listed for $524,900.00 • on market
Location & area
Schools nearby
Home Details
- Description
- Welcome to this beautifully upgraded 1-bedroom + den condo, just steps from the tranquil shores of Lake Ontario in Stoney Creek. With a bright, open-concept design, 9-foot ceilings, and $10,000 in high-end upgrades, this space exudes modern elegance. The kitchen features extended cabinets, pot drawers, quartz countertops, and stainless steel appliances, while vinyl plank flooring runs throughout the living area. The bedroom offers cozy carpeting and an enlarged walk-in closet. The versatile den can serve as a home office, dining area, or guest room. One underground parking spot and a convenient locker on the same floor are included.This prime location offers quick access to highways, shopping, trails, wineries, and the waterfront ideal for commuting and outdoor enjoyment. The building's impressive amenities include a dog park, pet spa, rooftop terrace with stunning lake views, games room, and party room for entertaining. Embrace the perfect blend of lifestyle and comfort in this lakeside retreat. Make it yours today!
- Additional media
- https://www.venturehomes.ca/virtualtour.asp?tourid=68200
- Property taxes
- $3,186.10 per year / $265.51 per month
- Condo fees
- $273.84
- Basement
- None
- Year build
- 0-5
- Type
- Condo Apt
- Bedrooms
- 1 + 1
- Bathrooms
- 1
- Pet rules
- Restrict
- Parking spots
- 1.0 Total | 1.0 Garage
- Parking types
- Owned
- Floor
- -
- Balcony
- Open
- Pool
- -
- External material
- Stone
- Roof type
- -
- Lot frontage
- -
- Lot depth
- -
- Heating
- Heat Pump
- Fire place(s)
- N
- Locker
- Owned
- Building amenities
- Bike Storage, Media Room, Party/Meeting Room, Rooftop Deck/Garden, Visitor Parking
- Main
- Den
- 6’12” x 8’0”
- Kitchen
- 8’2” x 8’1”
- Living
- 12’0” x 14’6”
- Prim Bdrm
- 10’12” x 10’10”
- Bathroom
- 6’7” x 13’1”
- Laundry
- 6’7” x 6’7”
Listing Brokerage
- MLS® Listing
- X9297615
- Brokerage
- EXP REALTY
Similar homes for sale
These homes have similar price range, details and proximity to 600 north service









