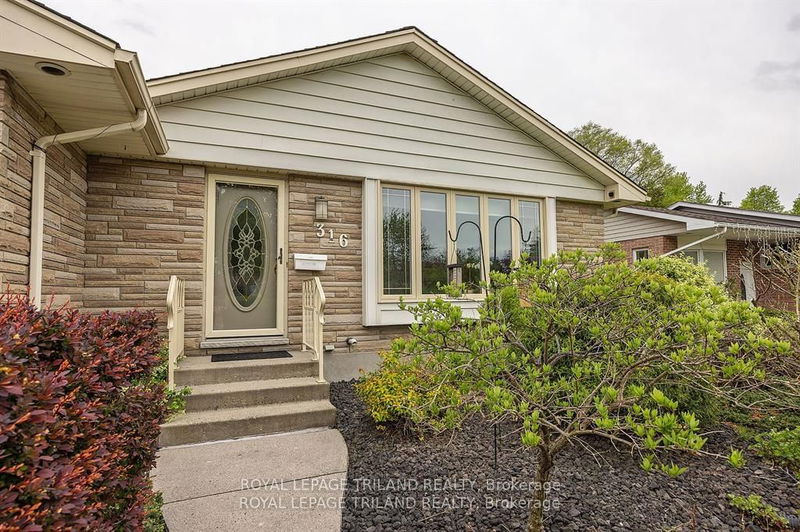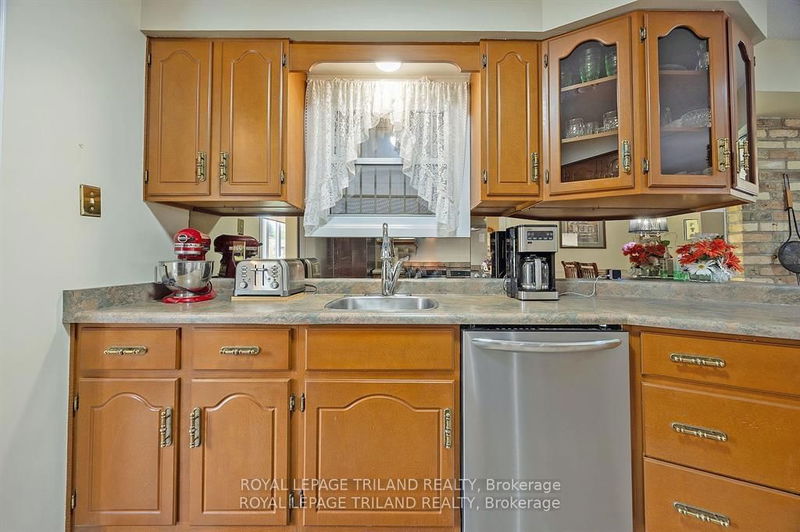316 Culver
East H | London
$674,900.00
Listed about 1 month ago
- 2 bed
- 2 bath
- 1500-2000 sqft
- 5.0 parking
- Detached
Instant Estimate
$676,350
+$1,450 compared to list price
Upper range
$744,103
Mid range
$676,350
Lower range
$608,597
Property history
- Sep 4, 2024
- 1 month ago
Price Change
Listed for $674,900.00 • 7 days on market
- Jun 10, 2024
- 4 months ago
Expired
Listed for $689,900.00 • 3 months on market
- May 13, 2024
- 5 months ago
Terminated
Listed for $709,000.00 • 28 days on market
- Aug 23, 2019
- 5 years ago
Expired
Listed for $409,900.00 • 3 months on market
- Aug 16, 2013
- 11 years ago
Sold for $234,900.00
Listed for $234,900.00 • 14 days on market
- Feb 13, 2009
- 16 years ago
Expired
Listed for $243,500.00 • 5 months on market
- Oct 27, 2008
- 16 years ago
Terminated
Listed for $249,900.00 • on market
Location & area
Schools nearby
Home Details
- Description
- This "one of a kind" bungalow is located on a quiet cul-de-sac. There's potential to utilize the lower level as an Airbnb or a granny suite. The main floor features a spacious kitchen with a fireplace, lots of cupboards, large drawers, all Stainless Steel appliances and a large eating area island with storage. The dining room boasts a 2 way gas fireplace and opens into a spectacular sunroom which overlooks the inground pool. It has floor-to-ceiling windows and patio doors that lead outside to the back yard. The view is beautiful summer and winter. The primary bedroom has a walk-in closet and a cheater door that opens into a huge spa-like bathroom that offers a 4 foot walk in shower and an 8 foot wall of cupboards with double vanity sinks. This floor is completed with a living room/den or bedroom that has a huge window which overlooks the front circle and long view to the street. The lower level is finished with a comfortable family room, gas fireplace, beautiful custom built 10 foot bar, including glass enclosed storage and wet bar. another bedroom, full bathroom, laundry room and storage/mechanical room complete this level. Outdoors you can enjoy the beautiful, landscaped gardens. The lower garden is filled with colourful perennials and shrubs connected by flagstone walkways to the fishpond. The upper level has concrete decking surrounding the pool and leading out to the pergola and walkways to the grill gazebo and covered patio which provides access to the kitchen door and the 1.5 garage/workshop. There is a double wide inlaid brick driveway. This home has low heating costs. Current owners use the gas fireplaces to keep it toasty warm and have electric heat as backup. Total square footage: 2050.
- Additional media
- https://unbranded.youriguide.com/316_culver_pl_london_on/
- Property taxes
- $4,135.10 per year / $344.59 per month
- Basement
- Finished
- Basement
- Full
- Year build
- 31-50
- Type
- Detached
- Bedrooms
- 2 + 1
- Bathrooms
- 2
- Parking spots
- 5.0 Total | 1.0 Garage
- Floor
- -
- Balcony
- -
- Pool
- Inground
- External material
- Brick
- Roof type
- -
- Lot frontage
- -
- Lot depth
- -
- Heating
- Baseboard
- Fire place(s)
- Y
- Ground
- Br
- 15’8” x 11’11”
- Kitchen
- 8’4” x 10’4”
- Breakfast
- 14’11” x 15’7”
- Dining
- 14’0” x 12’8”
- Living
- 20’1” x 8’7”
- Prim Bdrm
- 10’3” x 15’4”
- Bsmt
- Family
- 11’6” x 27’12”
- Br
- 11’5” x 14’12”
- Other
- 12’4” x 17’11”
- Laundry
- 9’3” x 11’4”
Listing Brokerage
- MLS® Listing
- X9297670
- Brokerage
- ROYAL LEPAGE TRILAND REALTY
Similar homes for sale
These homes have similar price range, details and proximity to 316 Culver









