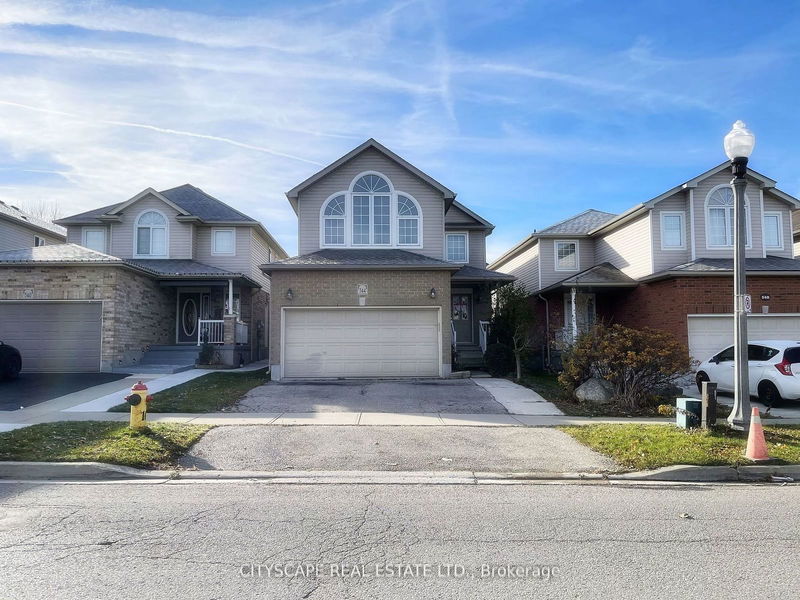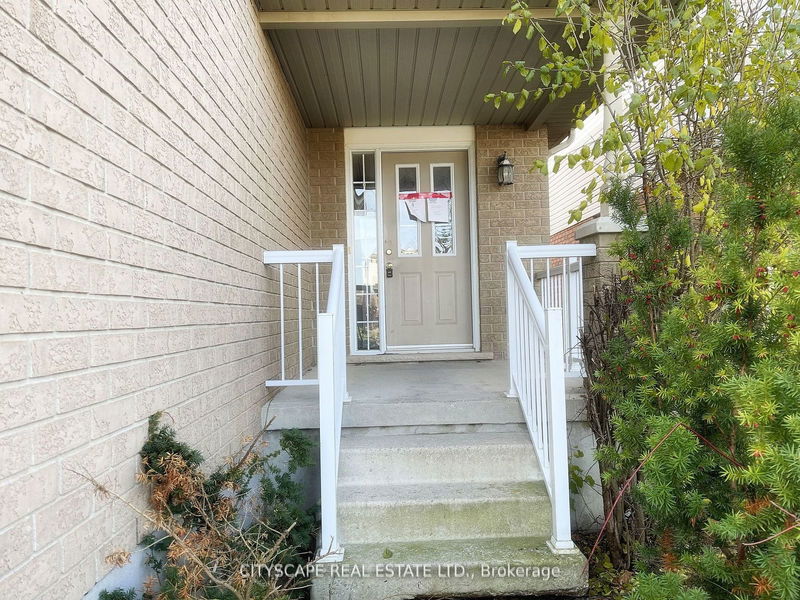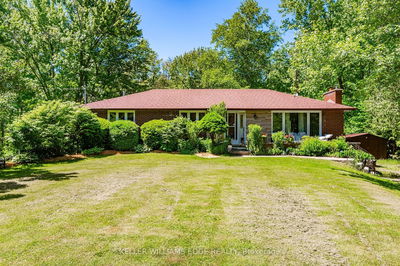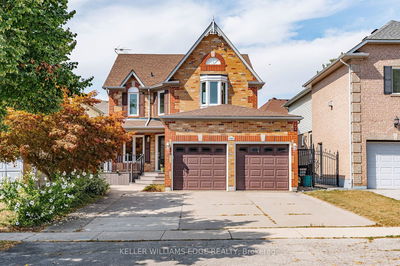544 Robert Ferrie
| Kitchener
$899,999.00
Listed about 1 month ago
- 4 bed
- 4 bath
- 2000-2500 sqft
- 4.0 parking
- Detached
Instant Estimate
$942,808
+$42,809 compared to list price
Upper range
$1,025,792
Mid range
$942,808
Lower range
$859,824
Property history
- Now
- Listed on Sep 4, 2024
Listed for $899,999.00
34 days on market
- Apr 2, 2024
- 6 months ago
Expired
Listed for $969,000.00 • 5 months on market
- Nov 30, 2023
- 10 months ago
Expired
Listed for $1,020,000.00 • 4 months on market
- Mar 29, 2023
- 2 years ago
Sold for $988,000.00
Listed for $1,049,000.00 • 19 days on market
Location & area
Schools nearby
Home Details
- Description
- Discover your dream home in the vibrant community of Doon South, Kitchener! This charming 4-bedroom retreat is designed for families seeking both space and comfort. With a fully finished basement that boasts a generous recreation room, an additional bedroom, and ample living space, your perfect home for entertaining or enjoying family time.The spacious primary bedroom, featuring a walk-in closet and a private 3pc bathroom, providing a peaceful escape at the end of your day. Each room radiates warmth and invites you to create lasting memories with loved ones.Ideally situated within walking distance to schools, lush natural areas, and picturesque trails, this property offers the perfect balance of suburban tranquility and modern convenience. You'll appreciate the easy access to Highway 401 and nearby Conestoga College, making commuting a breeze.This isn't just a house; it's a place where your family's story can unfold. Don't miss out on this opportunity - book your showing today and step into the lifestyle you've always envisioned in Doon South!
- Additional media
- -
- Property taxes
- $5,514.84 per year / $459.57 per month
- Basement
- Finished
- Year build
- 16-30
- Type
- Detached
- Bedrooms
- 4 + 1
- Bathrooms
- 4
- Parking spots
- 4.0 Total | 2.0 Garage
- Floor
- -
- Balcony
- -
- Pool
- None
- External material
- Brick
- Roof type
- -
- Lot frontage
- -
- Lot depth
- -
- Heating
- Forced Air
- Fire place(s)
- N
- Ground
- Kitchen
- 12’11” x 9’12”
- Dining
- 10’0” x 6’0”
- Family
- 10’5” x 16’2”
- Living
- 22’3” x 11’3”
- Laundry
- 5’7” x 7’1”
- Powder Rm
- 4’8” x 5’8”
- 2nd
- Prim Bdrm
- 12’9” x 15’1”
- 2nd Br
- 11’2” x 13’1”
- 3rd Br
- 14’7” x 11’2”
- 4th Br
- 11’5” x 10’10”
- Bsmt
- Rec
- 39’1” x 33’6”
- 5th Br
- 10’7” x 13’0”
Listing Brokerage
- MLS® Listing
- X9297747
- Brokerage
- CITYSCAPE REAL ESTATE LTD.
Similar homes for sale
These homes have similar price range, details and proximity to 544 Robert Ferrie









