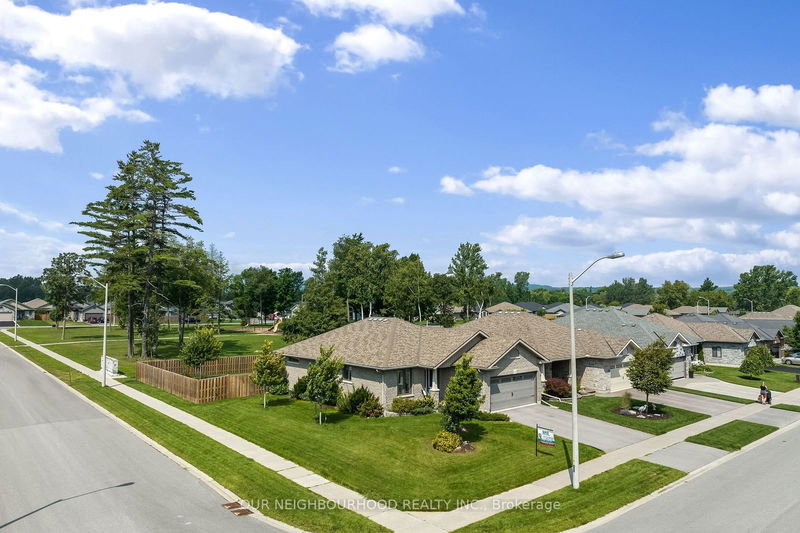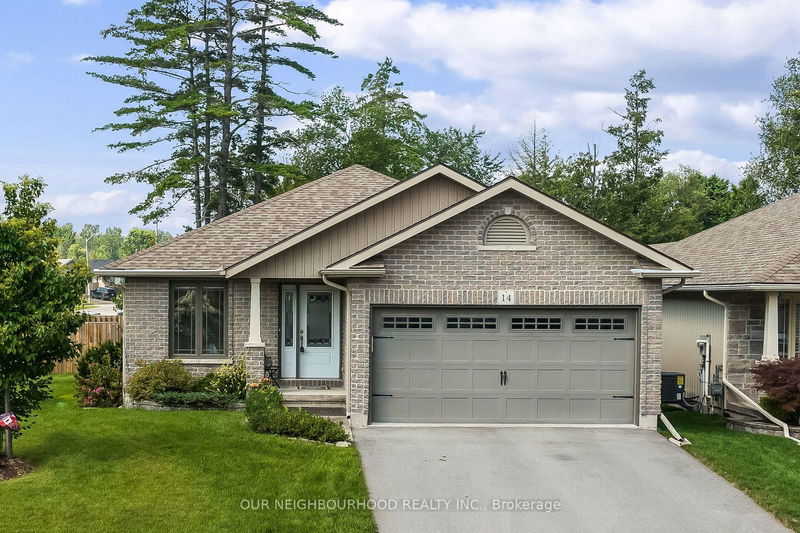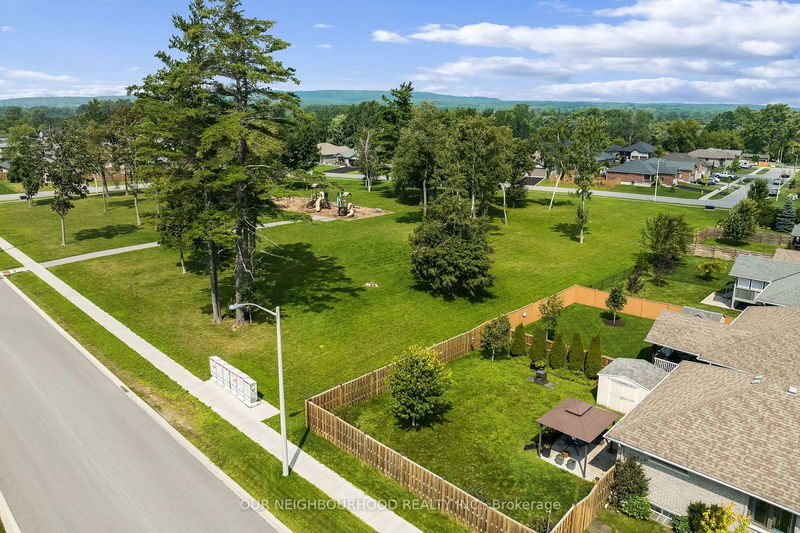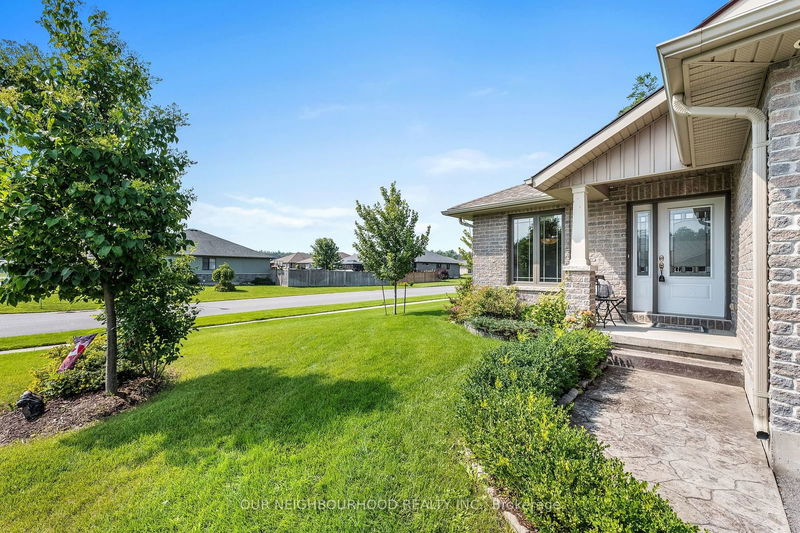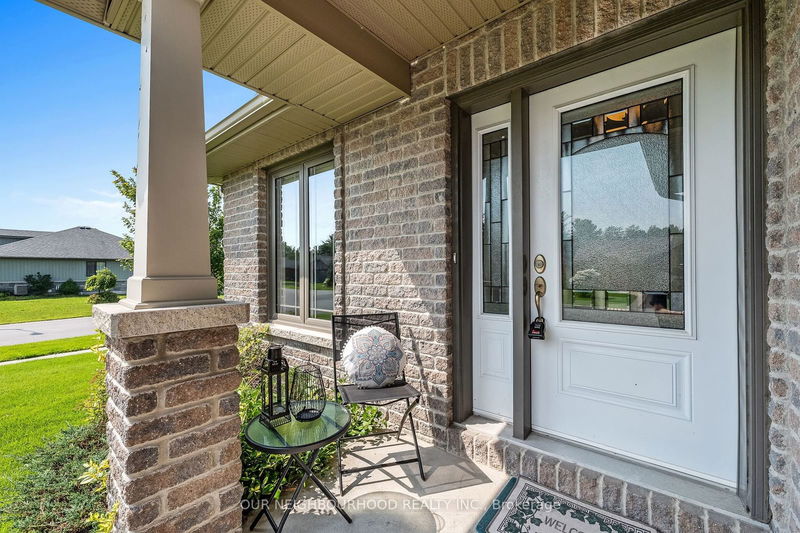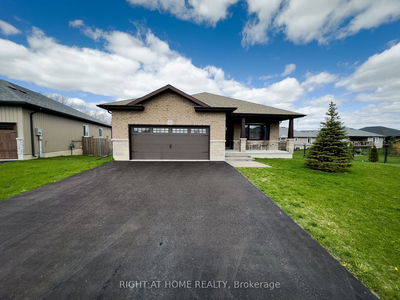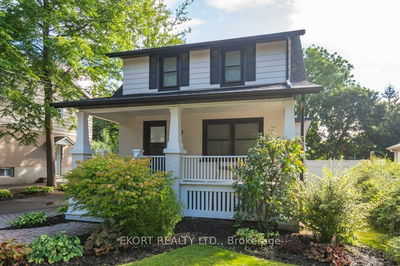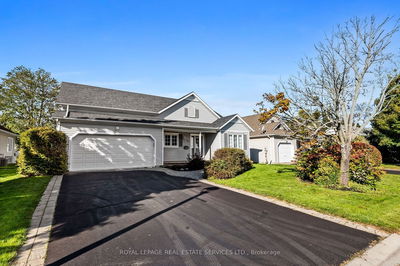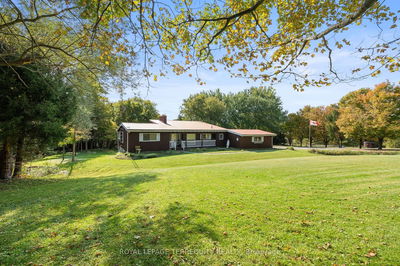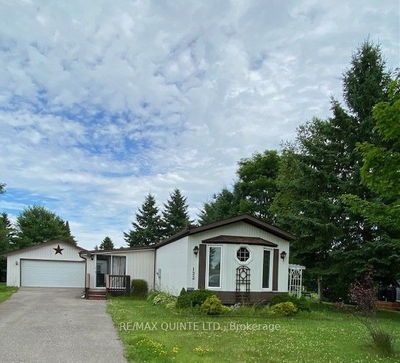14 Aspen
| Quinte West
$729,900.00
Listed about 1 month ago
- 2 bed
- 3 bath
- - sqft
- 4.0 parking
- Detached
Instant Estimate
$710,974
-$18,926 compared to list price
Upper range
$773,496
Mid range
$710,974
Lower range
$648,452
Property history
- Now
- Listed on Sep 4, 2024
Listed for $729,900.00
37 days on market
- Apr 2, 2024
- 6 months ago
Expired
Listed for $779,900.00 • 3 months on market
- Aug 31, 2023
- 1 year ago
Terminated
Listed for $799,990.00 • about 1 month on market
- Aug 4, 2023
- 1 year ago
Terminated
Listed for $804,900.00 • 27 days on market
- Apr 9, 2017
- 8 years ago
Sold for $365,000.00
Listed for $359,900.00 • 3 days on market
Location & area
Home Details
- Description
- This gorgeous 4 bed 3 bath Brick Bungalow, with 2 car garage and fully finished basement sits on one of the best lots in the extremely popular Brookshire Meadows development. Backing onto the 5 acre park and benefitting from a fully fenced yard, this stunning home offers plenty of privacy without sacrificing the comforts of modern living. Main level offers gorgeous kitchen cabinets with crown moulding + large island w breakfast bar, 9' patio door from the large family room leading to the fenced yard w patio for entertaining, primary bedroom w ensuite and walk-in closet, high quality laminate & ceramic flooring throughout the entire home. A 2nd bed and full bath round out the main floor. The fully finished lower floor offers a huge rec room + laundry room with handsome storage cabinets, 2 more bedrooms, full bathroom + plenty of storage. Other features include: central air, attached garage with inside entry to mudroom. All within 10 min to CFB Trenton, 401, shopping + in-demand schools.
- Additional media
- https://www.youtube.com/watch?v=rfYfgSIgl6Q
- Property taxes
- $3,810.00 per year / $317.50 per month
- Basement
- Finished
- Basement
- Full
- Year build
- 6-15
- Type
- Detached
- Bedrooms
- 2 + 2
- Bathrooms
- 3
- Parking spots
- 4.0 Total | 2.0 Garage
- Floor
- -
- Balcony
- -
- Pool
- None
- External material
- Brick
- Roof type
- -
- Lot frontage
- -
- Lot depth
- -
- Heating
- Forced Air
- Fire place(s)
- N
- Main
- Kitchen
- 13’7” x 10’11”
- Dining
- 12’12” x 8’8”
- Living
- 16’6” x 15’2”
- Prim Bdrm
- 15’4” x 20’9”
- 2nd Br
- 9’11” x 12’12”
- Bathroom
- 5’1” x 7’11”
- Bsmt
- Rec
- 20’12” x 25’3”
- 3rd Br
- 14’5” x 13’7”
- 4th Br
- 10’11” x 15’3”
- Laundry
- 10’11” x 7’10”
- Bathroom
- 6’3” x 9’2”
- Utility
- 10’11” x 10’11”
Listing Brokerage
- MLS® Listing
- X9297820
- Brokerage
- OUR NEIGHBOURHOOD REALTY INC.
Similar homes for sale
These homes have similar price range, details and proximity to 14 Aspen
