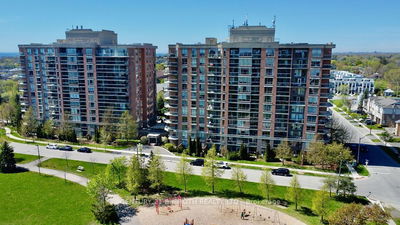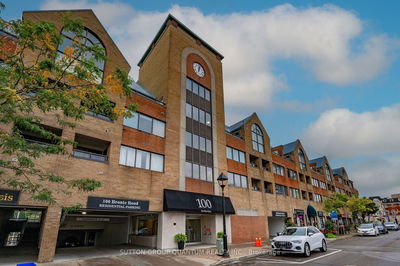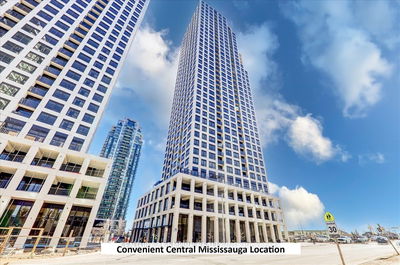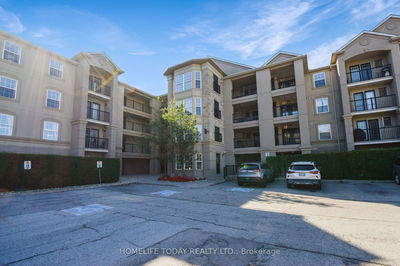1002 - 85 Robinson
Durand | Hamilton
$414,990.00
Listed about 1 month ago
- 1 bed
- 1 bath
- 500-599 sqft
- 1.0 parking
- Condo Apt
Instant Estimate
$426,215
+$11,225 compared to list price
Upper range
$464,911
Mid range
$426,215
Lower range
$387,518
Property history
- Sep 3, 2024
- 1 month ago
Price Change
Listed for $414,990.00 • 6 days on market
Location & area
Schools nearby
Home Details
- Description
- This chic condo at City Square in the heart of the historic Durand neighbourhood offers 550 sq ft of stylish open-concept living space with floor-to-ceiling windows with unobstructed Southwest views of the Hamilton Escarpment from the 10th floor. The all-white corner unit features a modern kitchen with stainless steel appliances, an island, and granite countertops, along with a cozy bedroom, good-sized closets, a 4-piece bath, and in-suite laundry. Sliding patio doors lead to a wide corner balcony with stunning southwest views. Residents can enjoy excellent amenities, including a fitness room, media room, party room, bike storage, lockers, a rooftop terrace with a BBQ area, and ample visitor parking. Conveniently located within walking distance to St. Josephs Hospital, parks, trails, Locke St S, Corktown, and downtown, with easy access to public transit, the Go Train, coffee shops, shopping, and highways and McMaster University. The condo also includes owned underground parking (#45), making it an ideal choice for singles, couples, students, and professionals.Thank you
- Additional media
- https://my.matterport.com/show/?m=BTYV1DEgxoQ
- Property taxes
- $3,696.00 per year / $308.00 per month
- Condo fees
- $520.19
- Basement
- None
- Year build
- -
- Type
- Condo Apt
- Bedrooms
- 1
- Bathrooms
- 1
- Pet rules
- Restrict
- Parking spots
- 1.0 Total | 1.0 Garage
- Parking types
- Owned
- Floor
- -
- Balcony
- Terr
- Pool
- -
- External material
- Concrete
- Roof type
- -
- Lot frontage
- -
- Lot depth
- -
- Heating
- Other
- Fire place(s)
- N
- Locker
- Owned
- Building amenities
- -
- Main
- Kitchen
- 10’3” x 7’2”
- Living
- 13’7” x 9’2”
- Br
- 10’9” x 8’0”
- Bathroom
- 0’0” x 0’0”
- Laundry
- 0’0” x 0’0”
Listing Brokerage
- MLS® Listing
- X9297071
- Brokerage
- REALTY NETWORK
Similar homes for sale
These homes have similar price range, details and proximity to 85 Robinson









