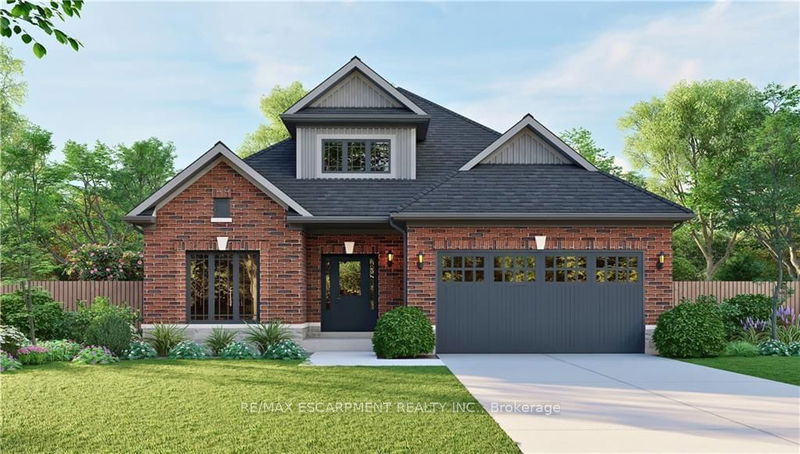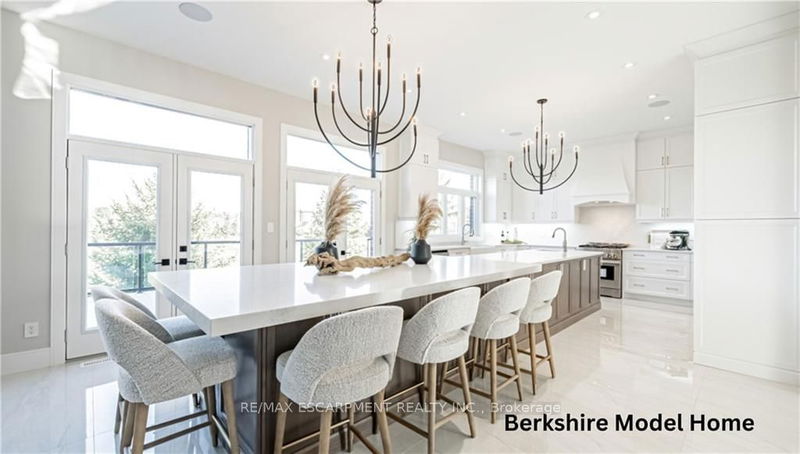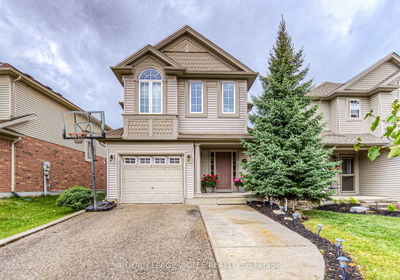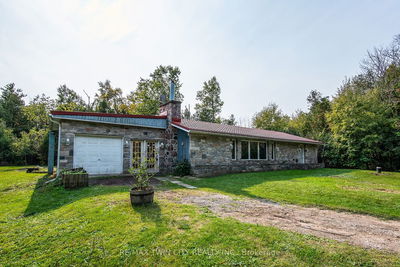96 HILBORN
| Blandford-Blenheim
$1,012,490.00
Listed about 1 month ago
- 3 bed
- 3 bath
- 1500-2000 sqft
- 4.0 parking
- Detached
Instant Estimate
$1,027,479
+$14,989 compared to list price
Upper range
$1,128,849
Mid range
$1,027,479
Lower range
$926,110
Property history
- Now
- Listed on Sep 3, 2024
Listed for $1,012,490.00
34 days on market
Location & area
Schools nearby
Home Details
- Description
- SPECIAL BUILDER OFFER: Get $25,000 in design funds plus a FREE upgrade to hardwood flooring in bedrooms! Welcome to the charming community of Plattsville, just a short 20-minute drive from Kitchener-Waterloo! Offering 3 bedrooms and 2.5 bathrooms, this home is meticulously crafted for convenient one-level living. Occupancy 2025. Seize the opportunity to customize your home with Sally Creek Lifestyle Homes, renowned for exceptional features and finishes! Our current offerings include 9-foot ceilings on the main and lower levels, quartz countertops throughout, stylish 1'x2' ceramic tiles, an oak staircase with iron spindles, and engineered hardwood flooring on the main level and upper hallway.
- Additional media
- -
- Property taxes
- $0.00 per year / $0.00 per month
- Basement
- Full
- Basement
- Unfinished
- Year build
- New
- Type
- Detached
- Bedrooms
- 3
- Bathrooms
- 3
- Parking spots
- 4.0 Total | 2.0 Garage
- Floor
- -
- Balcony
- -
- Pool
- None
- External material
- Brick
- Roof type
- -
- Lot frontage
- -
- Lot depth
- -
- Heating
- Forced Air
- Fire place(s)
- Y
- Main
- Kitchen
- 14’2” x 10’6”
- Dining
- 10’0” x 14’12”
- Family
- 14’0” x 14’12”
- Den
- 10’0” x 8’12”
- Bathroom
- 0’0” x 0’0”
- Prim Bdrm
- 14’0” x 13’2”
- Bathroom
- 0’0” x 0’0”
- 2nd Br
- 10’12” x 10’0”
- 3rd Br
- 10’12” x 11’2”
- Bathroom
- 0’0” x 0’0”
Listing Brokerage
- MLS® Listing
- X9297341
- Brokerage
- RE/MAX ESCARPMENT REALTY INC.
Similar homes for sale
These homes have similar price range, details and proximity to 96 HILBORN









