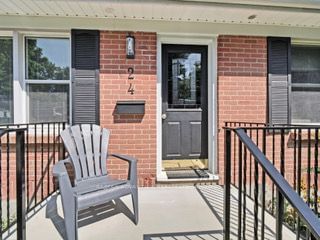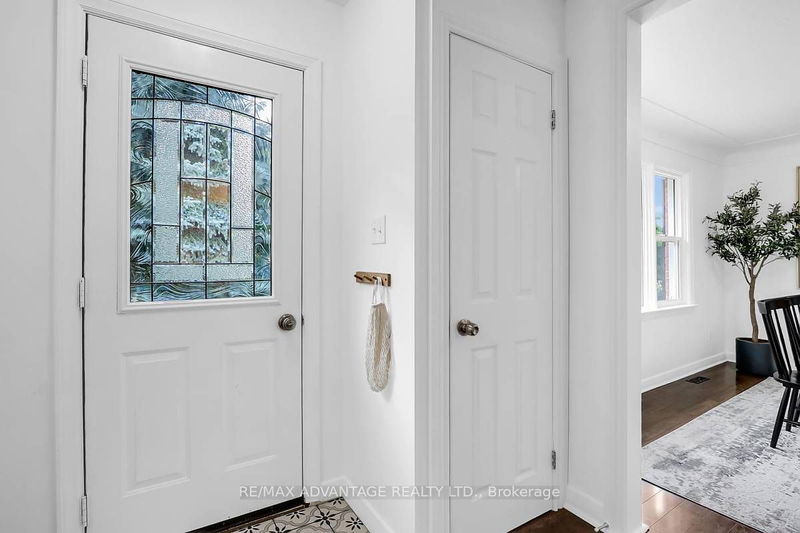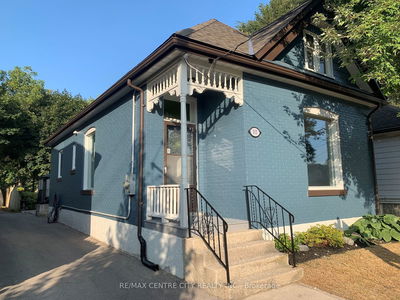24 Graham
East N | London
$569,900.00
Listed about 1 month ago
- 3 bed
- 1 bath
- 1100-1500 sqft
- 3.0 parking
- Detached
Instant Estimate
$549,695
-$20,205 compared to list price
Upper range
$597,715
Mid range
$549,695
Lower range
$501,674
Property history
- Now
- Listed on Sep 4, 2024
Listed for $569,900.00
35 days on market
- Jan 2, 2023
- 2 years ago
Terminated
Listed for $2,200.00 • on market
- Nov 28, 2022
- 2 years ago
Terminated
Listed for $569,900.00 • on market
- Oct 19, 2022
- 2 years ago
Expired
Listed for $2,600.00 • 2 months on market
- Aug 12, 2022
- 2 years ago
Expired
Listed for $579,900.00 • 3 months on market
- Jul 18, 2017
- 7 years ago
Sold for $251,000.00
Listed for $239,900.00 • 4 days on market
- Nov 23, 2008
- 16 years ago
Sold for $188,500.00
Listed for $189,900.00 • 10 days on market
Location & area
Schools nearby
Home Details
- Description
- We are confident that you will be impressed with this recently updated 1.5-storey, 4-bedroom residence, situated on a tranquil crescent near Kiwanis Park. This property boasts significant curb appeal and features a bright, neutral dcor that creates a welcoming atmosphere upon entry. The home offers ample living space, including a fully finished basement. The roof was updated in 2022, ensuring long-term durability and peace of mind. The backyard is fully enclosed, includes a covered patio, and is bordered by mature trees. Great neighbourhood, great property, great home.
- Additional media
- -
- Property taxes
- $2,850.00 per year / $237.50 per month
- Basement
- Finished
- Basement
- Full
- Year build
- -
- Type
- Detached
- Bedrooms
- 3 + 1
- Bathrooms
- 1
- Parking spots
- 3.0 Total
- Floor
- -
- Balcony
- -
- Pool
- None
- External material
- Brick
- Roof type
- -
- Lot frontage
- -
- Lot depth
- -
- Heating
- Forced Air
- Fire place(s)
- N
- Main
- Family
- 16’1” x 11’6”
- Dining
- 12’10” x 11’6”
- Kitchen
- 11’6” x 8’6”
- Br
- 11’6” x 7’10”
- 2nd
- Br
- 14’9” x 12’2”
- Br
- 12’2” x 8’6”
- Lower
- Rec
- 19’0” x 10’10”
- Br
- 10’6” x 7’7”
- Laundry
- 21’12” x 8’10”
Listing Brokerage
- MLS® Listing
- X9298590
- Brokerage
- RE/MAX ADVANTAGE REALTY LTD.
Similar homes for sale
These homes have similar price range, details and proximity to 24 Graham









