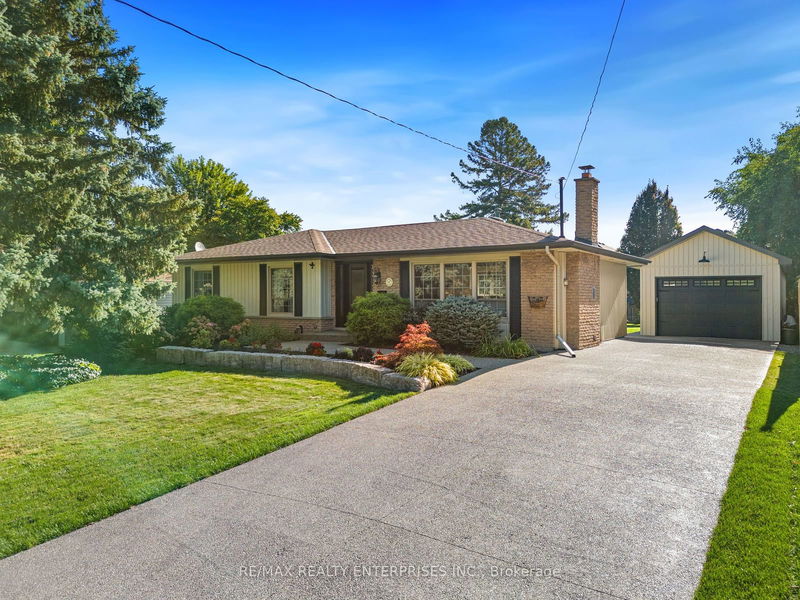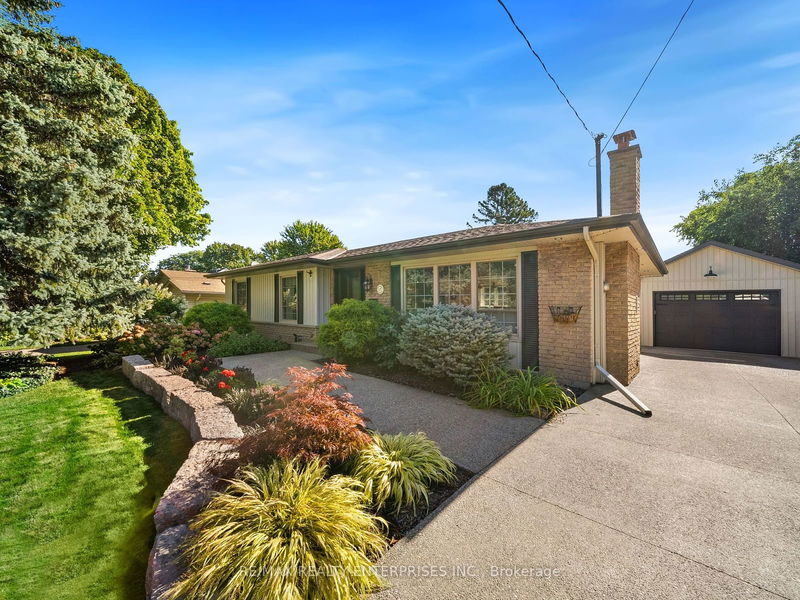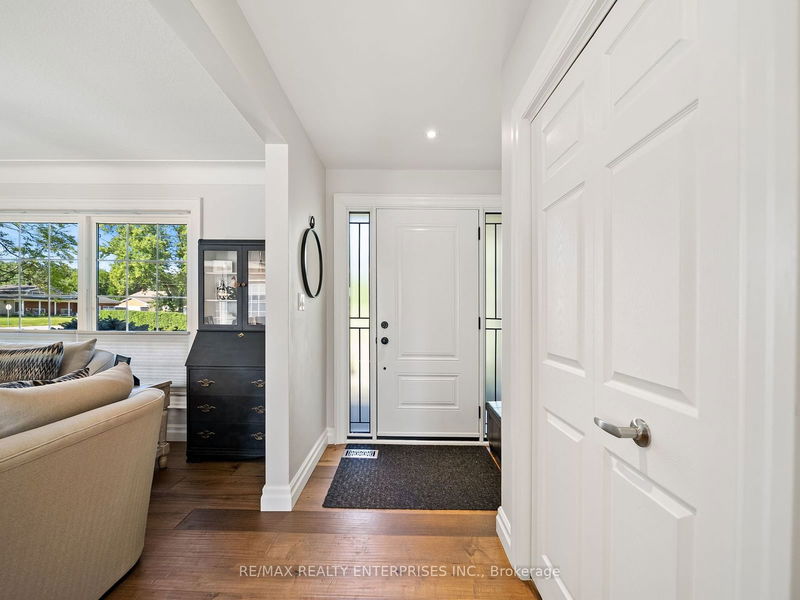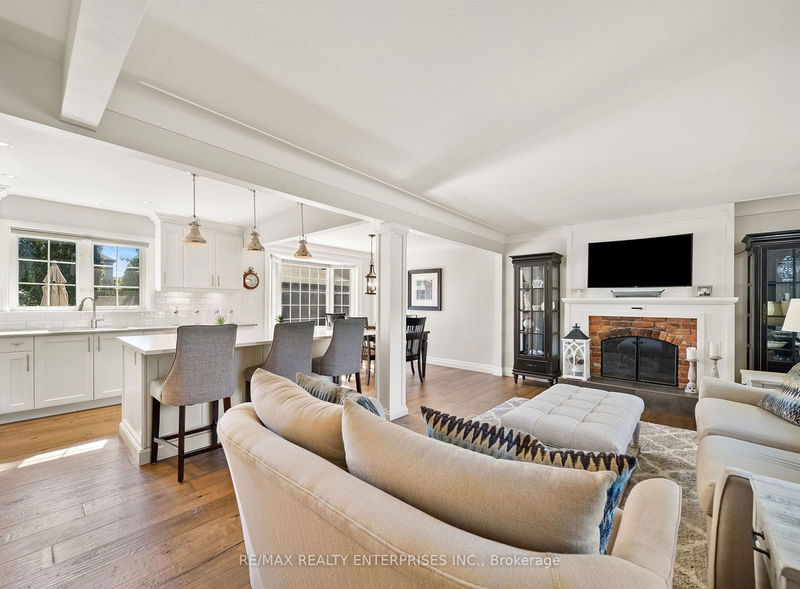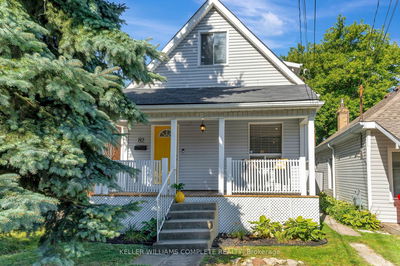17 George
| Grimsby
$1,100,000.00
Listed about 1 month ago
- 3 bed
- 2 bath
- 1100-1500 sqft
- 7.0 parking
- Detached
Instant Estimate
$1,090,538
-$9,462 compared to list price
Upper range
$1,249,046
Mid range
$1,090,538
Lower range
$932,031
Property history
- Sep 4, 2024
- 1 month ago
Price Change
Listed for $1,100,000.00 • 21 days on market
Location & area
Schools nearby
Home Details
- Description
- Fabulous 3 Bedroom, 2 Bathroom Bungalow, With Approx 15X33 Heated & Insulated Detached Garage With 10' Ceilings, Residing On A Professionally Landscaped 70 Ft By Nearly 170 Ft Lot! Upon Entering This Carpet Free Home, You'll Immediately Notice The Engineered Hardwood Floors Leading To An Open Concept Kitchen Featuring A Large Island, Quartz Counters, Soft Close Cabinetry, Backsplash and Under Cabinet Lighting! The Rest Of The Main Floor Boasts An Updated 4pc Bathroom and 3 Bedrooms With B/I Closets That Can All Easily Fit a Queen Bed! Head Down The Stairs To A Perfect Place To Entertain Friends And Family With A Large Rec Room Offering A Gas Fireplace & Wet Bar! On The Other Side Of The Wet Bar You'll Find A 3 Pc Bathroom With A Sit Down Shower! Enjoy Your Morning Coffee Under The Approx 12X16 Gazebo With Powered Fan and Take In The Beautifully Manicured Backyard Featuring Wonderful Gardens, 2 Storage Sheds and An Aggregate Concrete Patio That Leads Down The Driveway And To The Front Entrance! A Short Drive To Lake Ontario, Wineries, Conservation Areas, Easy Access To The QEW & Close To Parks & Trails!
- Additional media
- https://media.heidmandefinition.com/videos/0191bdc7-5e65-7269-9100-d51e450d5692
- Property taxes
- $5,117.19 per year / $426.43 per month
- Basement
- Finished
- Basement
- Full
- Year build
- -
- Type
- Detached
- Bedrooms
- 3
- Bathrooms
- 2
- Parking spots
- 7.0 Total | 1.5 Garage
- Floor
- -
- Balcony
- -
- Pool
- None
- External material
- Brick
- Roof type
- -
- Lot frontage
- -
- Lot depth
- -
- Heating
- Forced Air
- Fire place(s)
- Y
- Main
- Living
- 11’11” x 21’8”
- Kitchen
- 10’6” x 11’8”
- Dining
- 10’6” x 9’12”
- Prim Bdrm
- 10’6” x 13’1”
- 2nd Br
- 13’11” x 10’1”
- 3rd Br
- 10’4” x 10’4”
- Bsmt
- Rec
- 13’3” x 41’7”
Listing Brokerage
- MLS® Listing
- X9298748
- Brokerage
- RE/MAX REALTY ENTERPRISES INC.
Similar homes for sale
These homes have similar price range, details and proximity to 17 George
