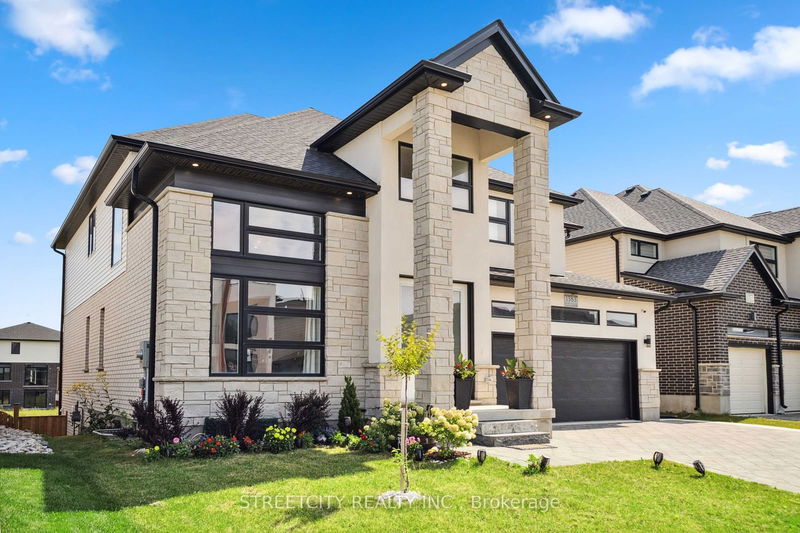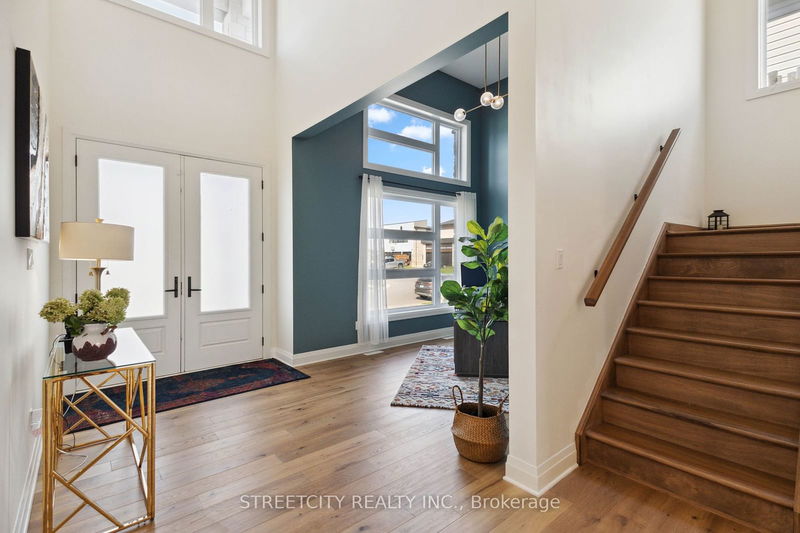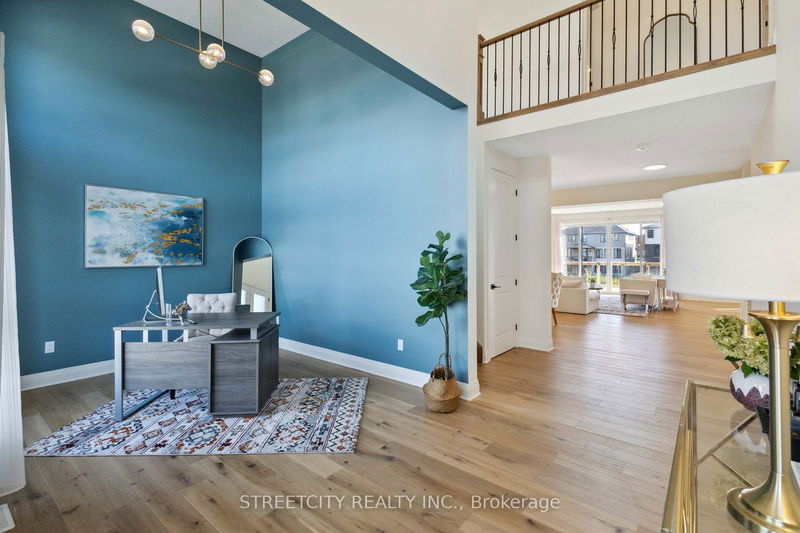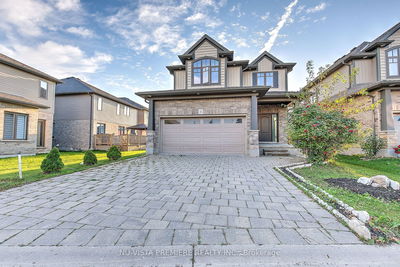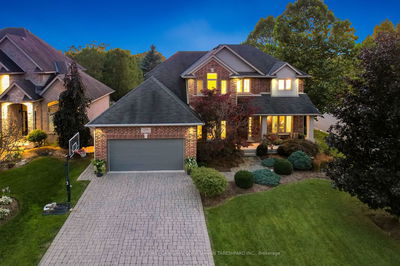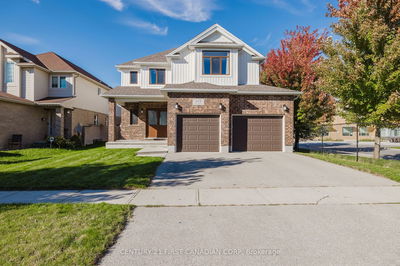1383 Medway Park
North S | London
$1,499,000.00
Listed about 1 month ago
- 4 bed
- 5 bath
- 3000-3500 sqft
- 4.0 parking
- Detached
Instant Estimate
$1,458,754
-$40,246 compared to list price
Upper range
$1,664,903
Mid range
$1,458,754
Lower range
$1,252,604
Property history
- Now
- Listed on Sep 4, 2024
Listed for $1,499,000.00
35 days on market
Location & area
Schools nearby
Home Details
- Description
- Discover modern luxury in one of North Londons most coveted neighbourhoods Creekview. This newer, contemporary-style home offers just under 4,400 sq. ft. of sophisticated living space (including W/O basement), featuring 4+2 bedrooms and 5 bathrooms. Designed for both comfort and style, the home includes hardwood throughout, a two-storey foyer, and an amazing opportunity for additional income: a large LEGAL walkout basement unit incl. 1 bedroom, 1 office/bedroom, kitchen, Rec. rm, a separate exterior entrance, fully equipped with appliances, and the potential to generate $1,800 to $2,000 per month in rental income. The primary bedroom is a private sanctuary, complete with a balcony that offers serene views of the 50ft ravined lot. The expansive backyard, with a full-width deck, is brimming with potential for your dream pool, spa, or custom landscaping. Perfectly situated, this home is close to all amenities, including top-rated schools, shopping, and a network of walking trails and bike paths. A large nearby park features playgrounds, tennis, pickleball, and basketball courts, making this the ideal location for families, couples, and anyone looking to enjoy an active, vibrant lifestyle. Don't miss the opportunity to own this exceptional property in Creekview.
- Additional media
- https://tours.snaphouss.com/1383medwayparkdrivelondonon?b=0#external_1725107629653
- Property taxes
- $8,039.00 per year / $669.92 per month
- Basement
- Fin W/O
- Basement
- Sep Entrance
- Year build
- 0-5
- Type
- Detached
- Bedrooms
- 4 + 2
- Bathrooms
- 5
- Parking spots
- 4.0 Total | 2.0 Garage
- Floor
- -
- Balcony
- -
- Pool
- None
- External material
- Brick
- Roof type
- -
- Lot frontage
- -
- Lot depth
- -
- Heating
- Forced Air
- Fire place(s)
- Y
- Main
- Living
- 16’0” x 26’5”
- Dining
- 11’3” x 18’3”
- Kitchen
- 16’0” x 11’3”
- Study
- 10’6” x 11’10”
- 2nd
- Prim Bdrm
- 15’10” x 24’3”
- 2nd Br
- 12’7” x 14’0”
- 3rd Br
- 10’6” x 16’3”
- 4th Br
- 11’2” x 13’11”
- Lower
- 5th Br
- 14’0” x 10’1”
- Rec
- 22’2” x 28’4”
- Exercise
- 9’5” x 17’5”
Listing Brokerage
- MLS® Listing
- X9298755
- Brokerage
- STREETCITY REALTY INC.
Similar homes for sale
These homes have similar price range, details and proximity to 1383 Medway Park


