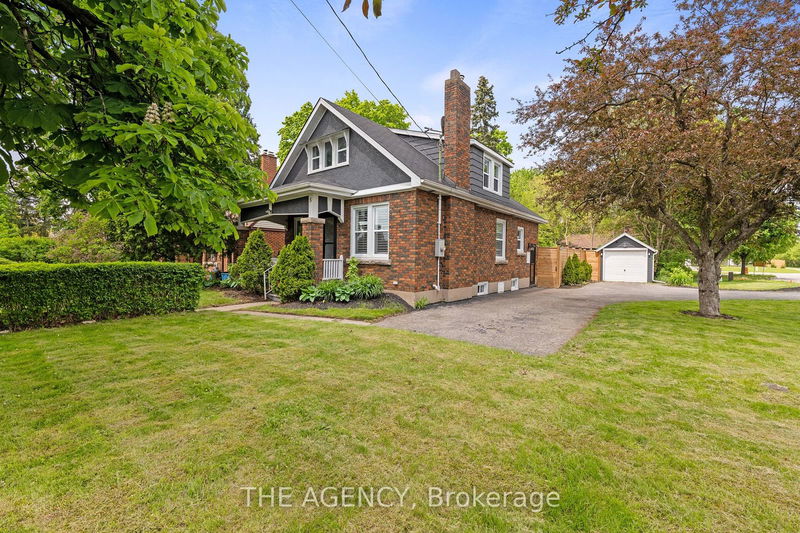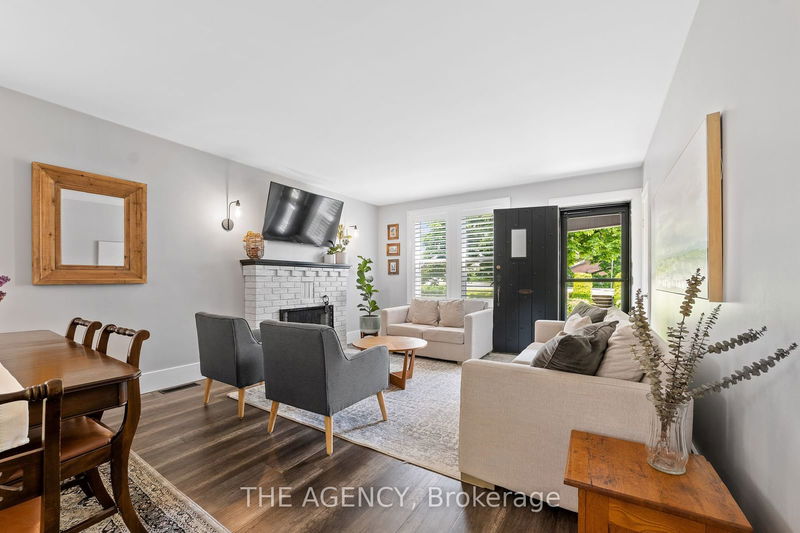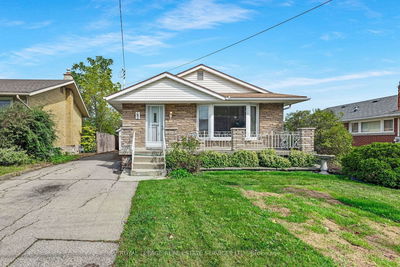5 Parkside
| Brantford
$759,000.00
Listed about 1 month ago
- 3 bed
- 2 bath
- 1100-1500 sqft
- 5.0 parking
- Detached
Instant Estimate
$825,993
+$66,993 compared to list price
Upper range
$919,419
Mid range
$825,993
Lower range
$732,567
Property history
- Now
- Listed on Sep 4, 2024
Listed for $759,000.00
34 days on market
- Jul 24, 2024
- 3 months ago
Terminated
Listed for $739,000.00 • 22 days on market
- May 21, 2024
- 5 months ago
Terminated
Listed for $799,000.00 • 2 months on market
Location & area
Schools nearby
Home Details
- Description
- Welcome to turn-key living. Located in the prestigious Ava Heights neighbourhood, just blocks away from esteemed Brantford Golf & Country Club, Glenhyrst Gardens, scenic Grand River and trails, excellent schools, and lush parks, with easy access to Highway 403. As you approach this enchanting property, you'll be welcomed by mature trees, a beautifully landscaped yard, large private driveway and a detached garage. Inside, with recent renovations in 2020, the inviting open concept main floor features an original fireplace, engineered hardwood floors, eat-in kitchen with breakfast bar, quartz countertops, and stainless-steel appliances. Also conveniently located on the main floor is the primary bedroom with a walk-in closet and a 4-piece bathroom featuring a double vanity. Upper level includes two bedrooms, loft space and a 2-piece bathroom. Fully finished basement includes office and workshop. A must see! Meticulously maintained and upgraded for modern comfort. Recent improvements include a new GE fridge and stove (2024), a privacy fence (2022), new main floor plantation shutters, garage door opener and roof replacements for the front and partial side (2022). The hot water tank and air conditioning unit are both owned (2020 and 2023, respectively) - no rentals here!
- Additional media
- https://www.youtube.com/watch?v=MjbzhY0L34Q
- Property taxes
- $5,100.00 per year / $425.00 per month
- Basement
- Finished
- Basement
- Full
- Year build
- 51-99
- Type
- Detached
- Bedrooms
- 3
- Bathrooms
- 2
- Parking spots
- 5.0 Total | 1.0 Garage
- Floor
- -
- Balcony
- -
- Pool
- None
- External material
- Brick
- Roof type
- -
- Lot frontage
- -
- Lot depth
- -
- Heating
- Forced Air
- Fire place(s)
- Y
- Main
- Living
- 14’0” x 18’0”
- Prim Bdrm
- 12’0” x 10’12”
- Kitchen
- 12’0” x 9’10”
- Bathroom
- 4’12” x 9’10”
- 2nd
- 2nd Br
- 10’5” x 8’5”
- 3rd Br
- 10’12” x 6’7”
- Bathroom
- 6’0” x 3’3”
- Bsmt
- Rec
- 22’12” x 19’8”
- Laundry
- 4’12” x 6’5”
- Utility
- 4’12” x 8’0”
Listing Brokerage
- MLS® Listing
- X9298835
- Brokerage
- THE AGENCY
Similar homes for sale
These homes have similar price range, details and proximity to 5 Parkside









