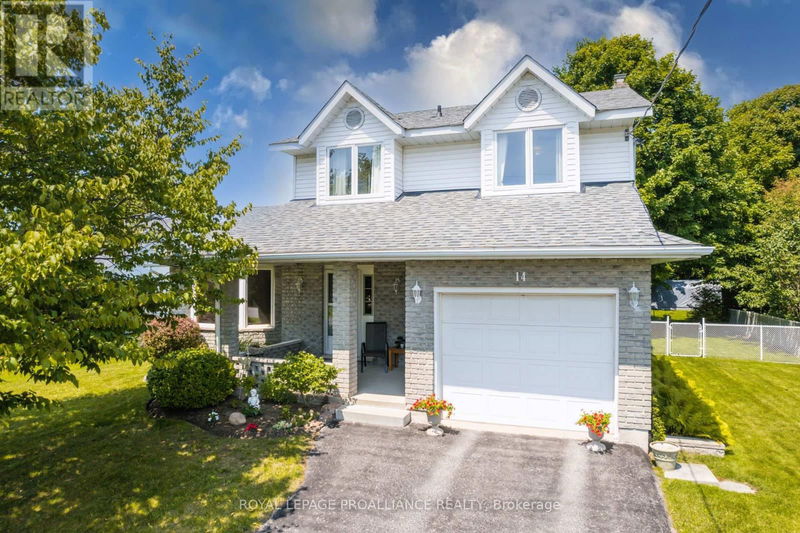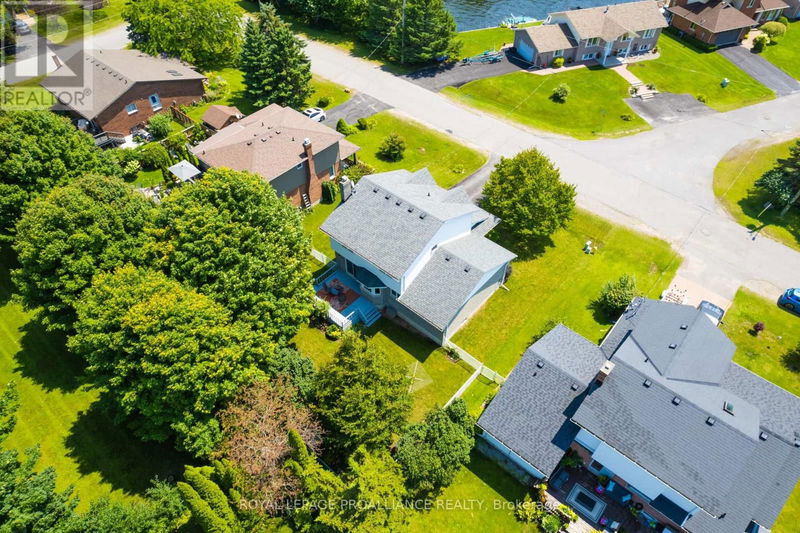14 Anne
Brighton | Brighton
$599,900.00
Listed about 1 month ago
- 3 bed
- 3 bath
- - sqft
- 3 parking
- Single Family
Property history
- Now
- Listed on Sep 4, 2024
Listed for $599,900.00
32 days on market
Location & area
Schools nearby
Home Details
- Description
- This bright, solidly built, two-storey 1,500 sq ft home is located in a quiet, safe neighbourhood, a short bike ride to the trails and sandy beaches of Presquile Provincial Park, close to numerous golf courses, and a pleasant drive to the wineries of Prince Edward County. With deeded waterfront access to Presqu'ile Bay, the only naturally protected harbour along the north shores of Lake Ontario, and enjoying direct access to the Trent-Severn system, this affordable home is just steps away from your boat slip. The covered front porch leads you to the main floor, featuring a sun-filled living room and dining area, a kitchen with ample cupboard space, a family room with cozy gas fireplace, complete with patio doors leading to the rear deck overlooking the fenced yard, and a powder room. The second floor features a large master bedroom with double closet space and a three-piece ensuite, two additional bedrooms, and the main bathroom. The unfinished basement with laundry area provides additional storage area and could easily be finished accommodating a rec room or a game's room. The beautiful backyard with mature shade trees is fenced and is ideal for both kids and pets. The southeastern exposure of this home provides passive radiant heat during the winter months. Here is a solid family home that allows you to take advantage of the benefits of waterfront without paying the high price and taxes for one! (id:39198)
- Additional media
- https://www.youtube.com/watch?v=VKwCZpLYS_E
- Property taxes
- $2,988.00 per year / $249.00 per month
- Basement
- Unfinished, Full
- Year build
- -
- Type
- Single Family
- Bedrooms
- 3
- Bathrooms
- 3
- Parking spots
- 3 Total
- Floor
- -
- Balcony
- -
- Pool
- -
- External material
- Brick | Vinyl siding
- Roof type
- -
- Lot frontage
- -
- Lot depth
- -
- Heating
- Baseboard heaters, Electric
- Fire place(s)
- 1
- Main level
- Living room
- 11’11” x 18’4”
- Dining room
- 9’4” x 9’3”
- Kitchen
- 15’7” x 12’3”
- Living room
- 10’2” x 12’3”
- Basement
- Other
- 11’11” x 25’6”
- Other
- 23’6” x 13’9”
- Second level
- Bedroom 2
- 11’12” x 9’12”
- Bedroom 3
- 9’3” x 9’12”
- Bathroom
- 8’2” x 6’8”
- Bathroom
- 8’5” x 7’4”
Listing Brokerage
- MLS® Listing
- X9298951
- Brokerage
- ROYAL LEPAGE PROALLIANCE REALTY
Similar homes for sale
These homes have similar price range, details and proximity to 14 Anne









