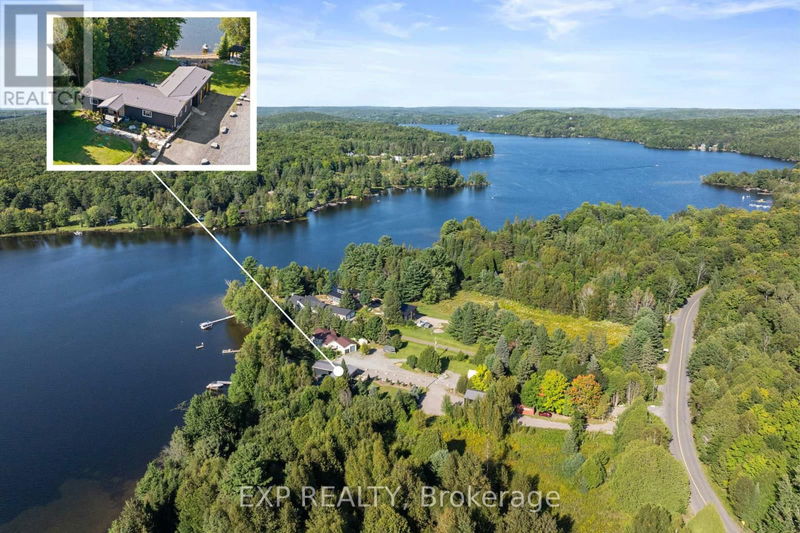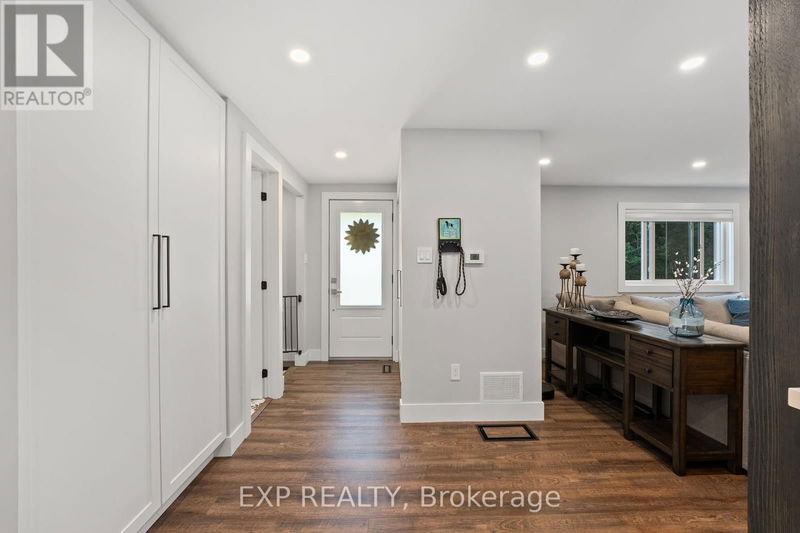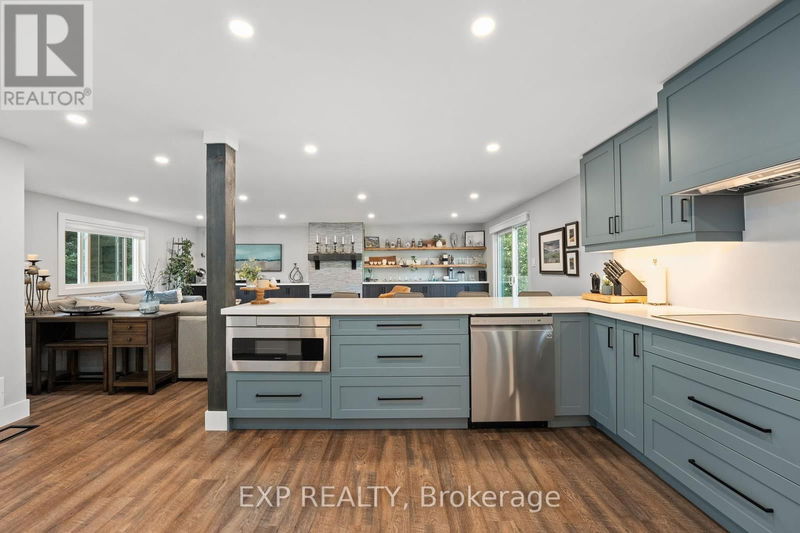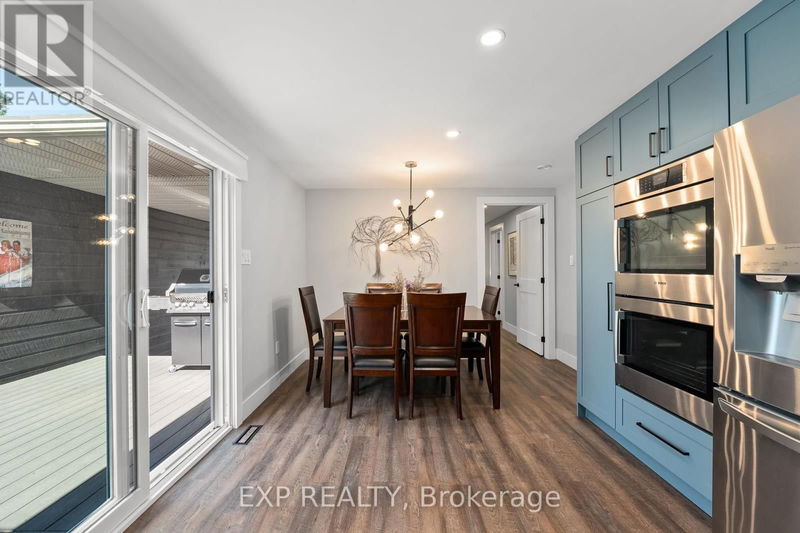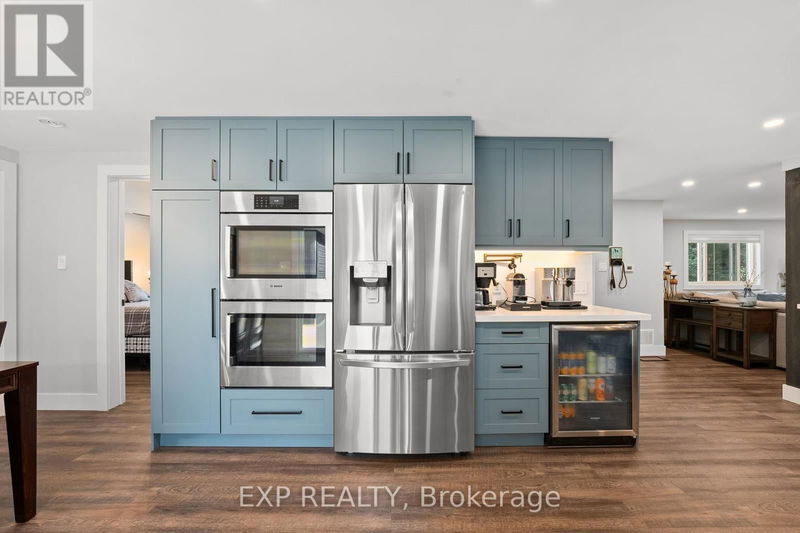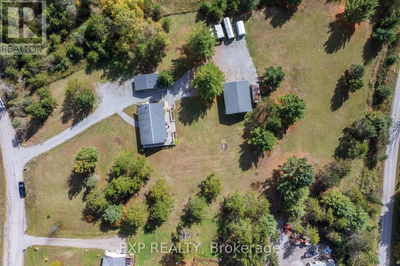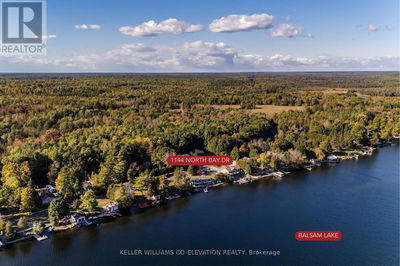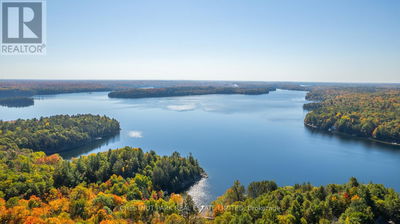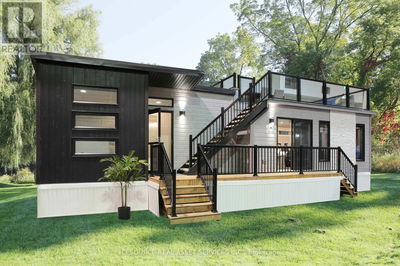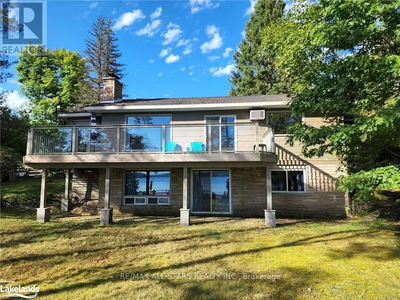2589 Kashagawigamog Lake
| Minden Hills
$2,499,998.00
Listed about 1 month ago
- 2 bed
- 3 bath
- - sqft
- 16 parking
- Single Family
Property history
- Now
- Listed on Sep 4, 2024
Listed for $2,499,998.00
43 days on market
Location & area
Schools nearby
Home Details
- Description
- Discover your dream waterfront retreat on Kashagawigamog Lake, the largest within a stunning chain of five lakes in beautiful Minden Hills. This exceptional property boast over 120 feet of pristine shoreline, perfect for swimming, boating, and enjoying breathtaking views from your choice of the many entertaining areas that this gem has to offer. There is plenty of winter time fun to be had too with snowmobiling and ice fishing. The beautifully designed 4 season home features five spacious bedrooms and three modern bathrooms .The open concept main living area flows seamlessly onto a gorgeous a two tiered composite deck with glass railings, ideal for dining and entertaining while soaking in the serene lakeside atmosphere. Additionally, a spacious 23ft x 18ft cabana/bonus room offers a perfect spot for relaxation, and an industrial-sized, fully insulated 46ft x 23ft garage with an in floor heating system, drive thru doors provides plenty of storage for all your recreational equipment and workshop tools. House wired with back up Generac generator. Experience lakeside living at its finest! **** EXTRAS **** Bathrooms all have heated floors, Gazebo, Generac Back up Generator (id:39198)
- Additional media
- https://listings.realtyphotohaus.ca/videos/0191b42f-b4f2-7078-9102-7e2c637703e9
- Property taxes
- $5,497.11 per year / $458.09 per month
- Basement
- Finished, N/A
- Year build
- -
- Type
- Single Family
- Bedrooms
- 2 + 3
- Bathrooms
- 3
- Parking spots
- 16 Total
- Floor
- Vinyl
- Balcony
- -
- Pool
- -
- External material
- Wood
- Roof type
- -
- Lot frontage
- -
- Lot depth
- -
- Heating
- Forced air, Propane
- Fire place(s)
- 2
- Main level
- Living room
- 22’12” x 14’0”
- Kitchen
- 16’12” x 18’0”
- Dining room
- 10’0” x 8’12”
- Primary Bedroom
- 14’12” x 10’6”
- Ground level
- Bedroom 2
- 14’0” x 10’0”
- Basement
- Bedroom 3
- 12’12” x 6’12”
- Bedroom 4
- 12’0” x 7’7”
- Bedroom 5
- 8’12” x 6’12”
- Family room
- 20’0” x 16’0”
Listing Brokerage
- MLS® Listing
- X9298309
- Brokerage
- EXP REALTY
Similar homes for sale
These homes have similar price range, details and proximity to 2589 Kashagawigamog Lake
