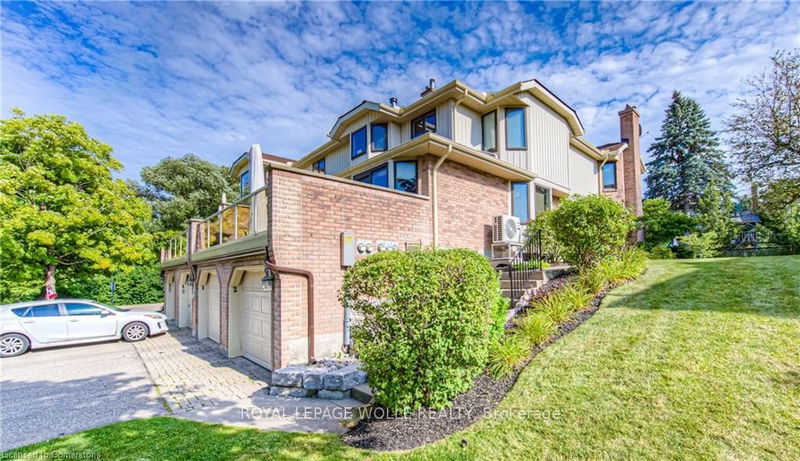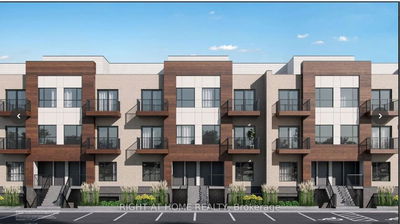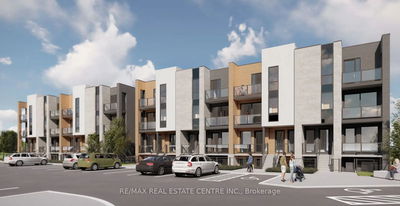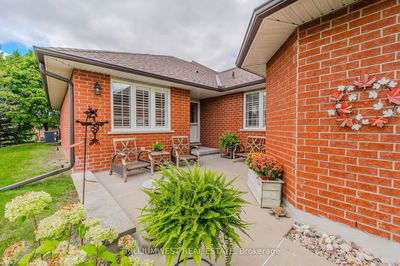2 - 410 Craigleith
| Waterloo
$679,000.00
Listed about 1 month ago
- 2 bed
- 3 bath
- 2250-2499 sqft
- 2.0 parking
- Condo Townhouse
Instant Estimate
$697,313
+$18,313 compared to list price
Upper range
$776,776
Mid range
$697,313
Lower range
$617,850
Property history
- Now
- Listed on Sep 3, 2024
Listed for $679,000.00
34 days on market
Location & area
Schools nearby
Home Details
- Description
- Located in the desirable neighbourhood of Beechwood, this well run complex provides a turn key lifestyle with plenty of amenities. This townhome has everything you are looking for. The main floor is spacious & bright, so many updates making this move in perfect. Custom California Shutter window treatments elevate the overall feel of this newly refreshed home. The kitchen has a new countertop and sink (2024), new flooring (2024), stainless steel appliances (brand new dishwasher), dinette (with walk out to the private lovely back garden/patio), a formal dining room, living room with a wood burning fireplace and powder room completing the main level. On the upper level are 2 large bedrooms and 2 bathrooms, the primary with an ensuite and enough space for a sitting area or office nook. The lower level can be multi-purpose, cozy up and watch a movie in front of the gas fireplace, a space for playing games, space for some gym equipment... the possibilities are vast.
- Additional media
- -
- Property taxes
- $4,080.00 per year / $340.00 per month
- Condo fees
- $860.31
- Basement
- Finished
- Basement
- Full
- Year build
- -
- Type
- Condo Townhouse
- Bedrooms
- 2
- Bathrooms
- 3
- Pet rules
- Restrict
- Parking spots
- 2.0 Total | 1.0 Garage
- Parking types
- Exclusive
- Floor
- -
- Balcony
- Terr
- Pool
- -
- External material
- Alum Siding
- Roof type
- -
- Lot frontage
- -
- Lot depth
- -
- Heating
- Forced Air
- Fire place(s)
- Y
- Locker
- None
- Building amenities
- -
- Main
- Bathroom
- 6’7” x 3’0”
- Breakfast
- 8’4” x 10’2”
- Dining
- 11’3” x 12’0”
- Kitchen
- 7’10” x 10’0”
- Living
- 16’7” x 12’2”
- Bsmt
- Breakfast
- 11’7” x 7’8”
- Laundry
- 8’2” x 19’5”
- Rec
- 20’6” x 22’5”
- 2nd
- Bathroom
- 9’11” x 5’4”
- Bathroom
- 8’5” x 4’10”
- Br
- 11’9” x 14’10”
- Prim Bdrm
- 12’12” x 25’1”
Listing Brokerage
- MLS® Listing
- X9299410
- Brokerage
- ROYAL LEPAGE WOLLE REALTY
Similar homes for sale
These homes have similar price range, details and proximity to 410 Craigleith









