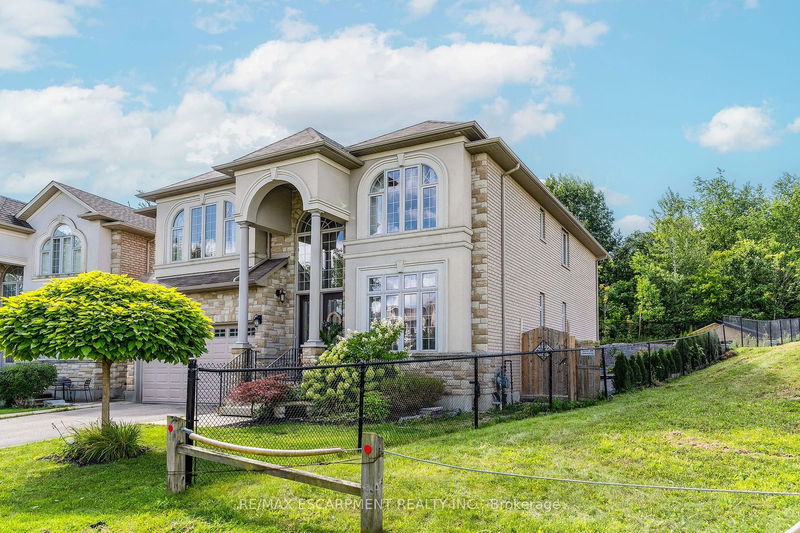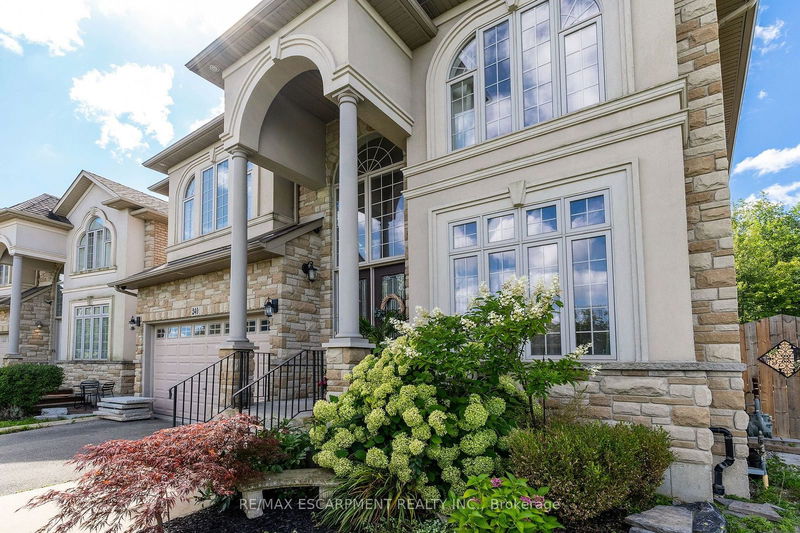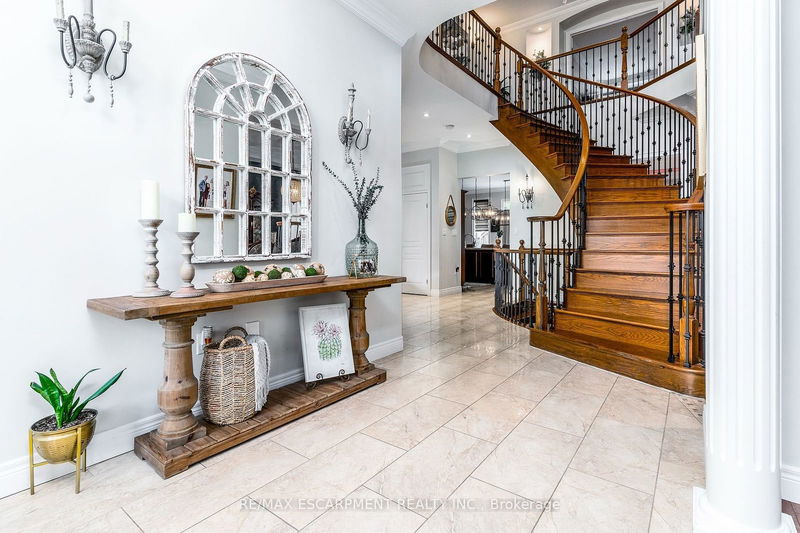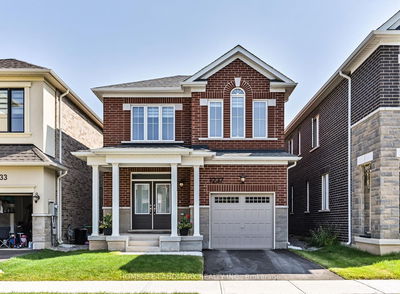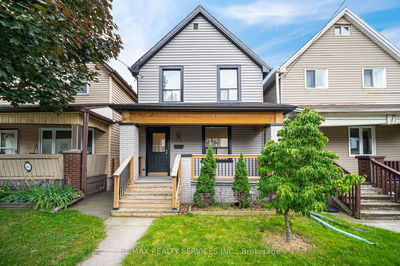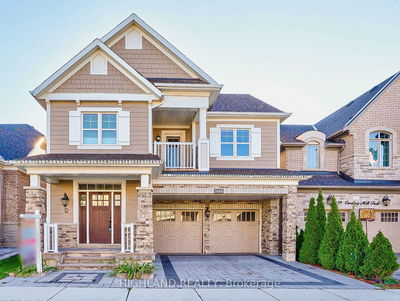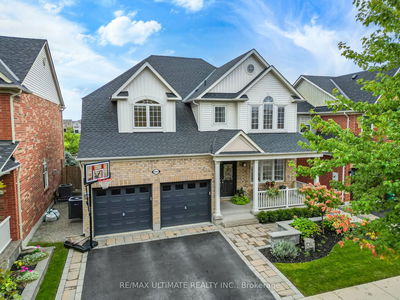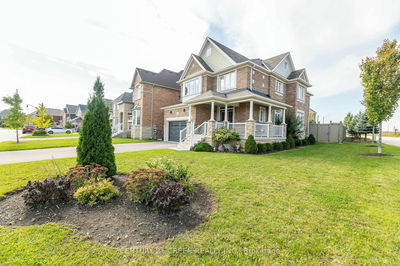240 CLOVERLEAF
Meadowlands | Hamilton
$1,999,900.00
Listed about 1 month ago
- 4 bed
- 5 bath
- 3500-5000 sqft
- 4.0 parking
- Detached
Instant Estimate
$1,893,713
-$106,187 compared to list price
Upper range
$2,164,623
Mid range
$1,893,713
Lower range
$1,622,803
Property history
- Now
- Listed on Sep 4, 2024
Listed for $1,999,900.00
36 days on market
Location & area
Schools nearby
Home Details
- Description
- Quality, Custom Built, 3524 sq ft, 4+1, 5 bath two storey home with finished bsmt. On a premium conservation lot with no rear or side neighbours. Built by Scarlett homes it features their noteworthy built in bookcases, custom millwork and cabinetry. Oversized windows and coffered ceilings, The 10 ft. ceilings and the open concept design bring a large-scale feeling to the main floor with warm features of gas fireplaces and lots of window light. Open entrance and spiral staircase with wrought iron spindles accompany a living and dining room, large custom kitchen with island and large eating area overlooking the newly landscaped backyard oasis. The family room next to the kitchen allows for great entertaining and flow. Both overlook the newly landscaped back yard oasis. Featuring not only a heated salt water inground pool but also a secondary pool building with bath and shower features. Everything done with high quality, design and care. MUST SEE!!
- Additional media
- -
- Property taxes
- $10,730.44 per year / $894.20 per month
- Basement
- Finished
- Year build
- 16-30
- Type
- Detached
- Bedrooms
- 4 + 1
- Bathrooms
- 5
- Parking spots
- 4.0 Total | 2.0 Garage
- Floor
- -
- Balcony
- -
- Pool
- Inground
- External material
- Brick
- Roof type
- -
- Lot frontage
- -
- Lot depth
- -
- Heating
- Forced Air
- Fire place(s)
- Y
- Main
- Living
- 15’2” x 11’4”
- Dining
- 14’6” x 10’12”
- Kitchen
- 17’6” x 9’8”
- Family
- 19’6” x 18’12”
- Laundry
- 0’0” x 0’0”
- 2nd
- Prim Bdrm
- 21’11” x 14’10”
- Br
- 12’2” x 12’0”
- Br
- 14’11” x 12’5”
- Br
- 17’2” x 11’8”
- Bsmt
- Family
- 14’6” x 11’7”
- Kitchen
- 11’4” x 9’10”
- Br
- 12’1” x 12’0”
Listing Brokerage
- MLS® Listing
- X9299601
- Brokerage
- RE/MAX ESCARPMENT REALTY INC.
Similar homes for sale
These homes have similar price range, details and proximity to 240 CLOVERLEAF

