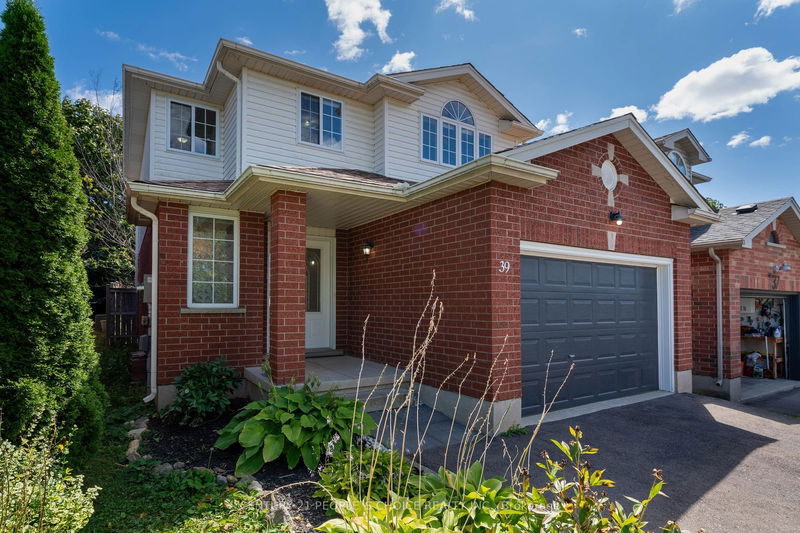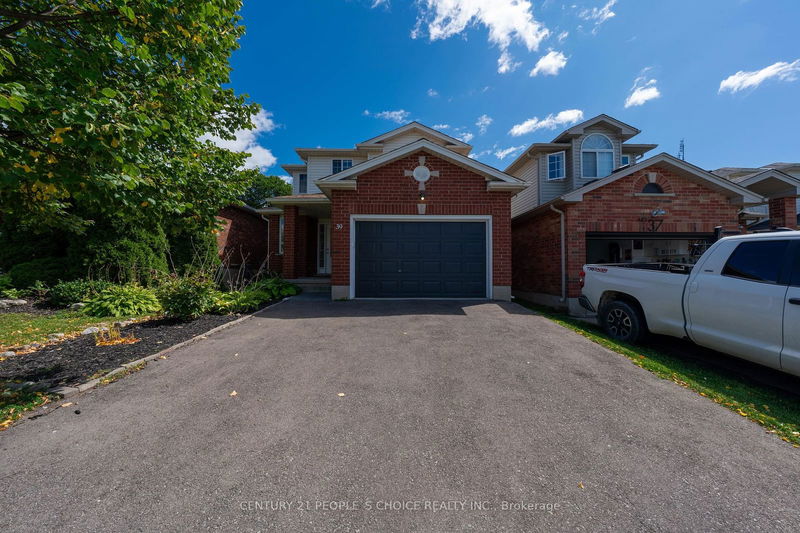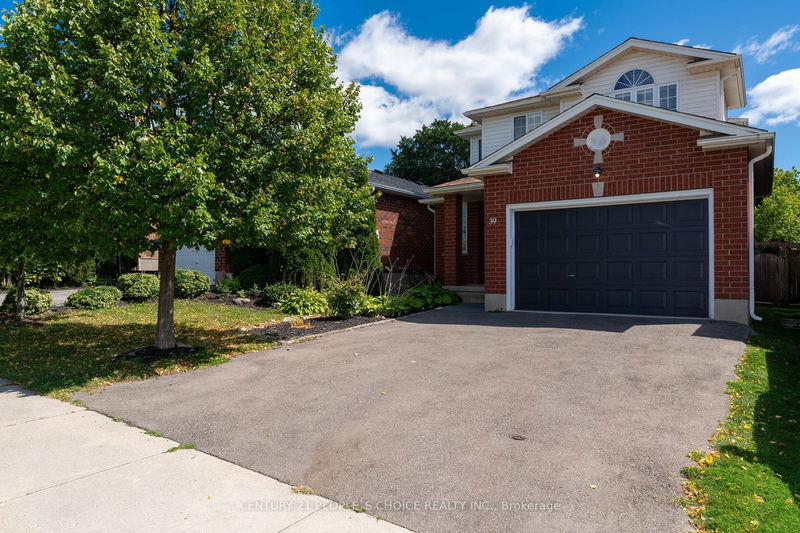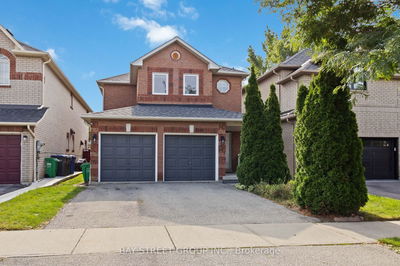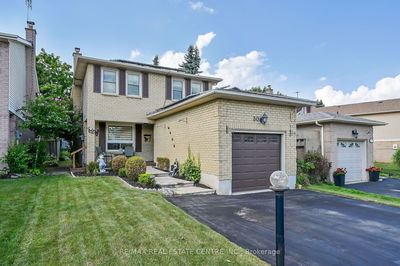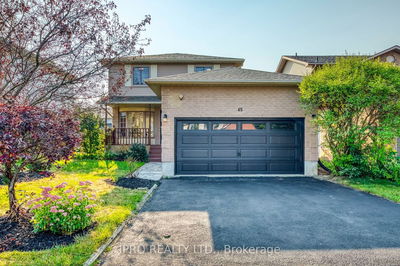39 Fuller
Grange Hill East | Guelph
$789,000.00
Listed about 1 month ago
- 3 bed
- 2 bath
- 1100-1500 sqft
- 3.0 parking
- Detached
Instant Estimate
$736,127
-$52,873 compared to list price
Upper range
$791,600
Mid range
$736,127
Lower range
$680,654
Property history
- Sep 4, 2024
- 1 month ago
Price Change
Listed for $789,000.00 • 29 days on market
Location & area
Schools nearby
Home Details
- Description
- Two-Storey Detached Home, Three-Bedroom Home On The East End Of Guelph Features An Open Concept Design On The Main Floor, A Walkout To A Generous Deck, And A Private Fenced Yard. The Master Bedroom On The Second Floor Has Ensuite Privilege; The Basement Has A Finished Recreation Room. Washroom rough in next to furnace. Located In A Desirable Neighborhood On A Quiet Street Close To Many Parks And Two Elementary Schools, Ken Danby & Holy Trinity Primary Is A Perfect Family Home.
- Additional media
- https://youtu.be/Rr_1LFrlYrs
- Property taxes
- $4,388.00 per year / $365.67 per month
- Basement
- Finished
- Year build
- 16-30
- Type
- Detached
- Bedrooms
- 3
- Bathrooms
- 2
- Parking spots
- 3.0 Total | 1.0 Garage
- Floor
- -
- Balcony
- -
- Pool
- None
- External material
- Brick
- Roof type
- -
- Lot frontage
- -
- Lot depth
- -
- Heating
- Forced Air
- Fire place(s)
- N
- Main
- Living
- 21’12” x 9’10”
- Kitchen
- 13’9” x 8’10”
- Bathroom
- 4’11” x 4’11”
- 2nd
- Br
- 16’5” x 11’6”
- 2nd Br
- 10’10” x 9’10”
- 3rd Br
- 10’6” x 8’10”
- Bathroom
- 4’11” x 7’12”
- Bsmt
- Great Rm
- 21’4” x 9’6”
Listing Brokerage
- MLS® Listing
- X9299839
- Brokerage
- CENTURY 21 PEOPLE`S CHOICE REALTY INC.
Similar homes for sale
These homes have similar price range, details and proximity to 39 Fuller
