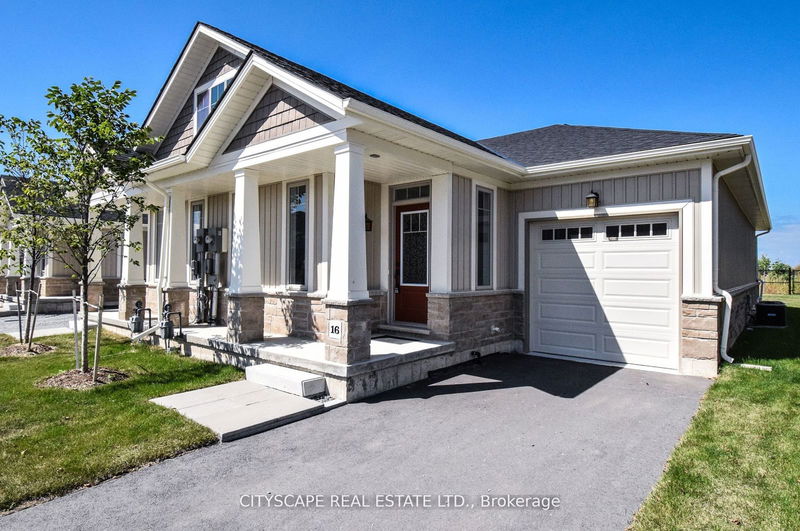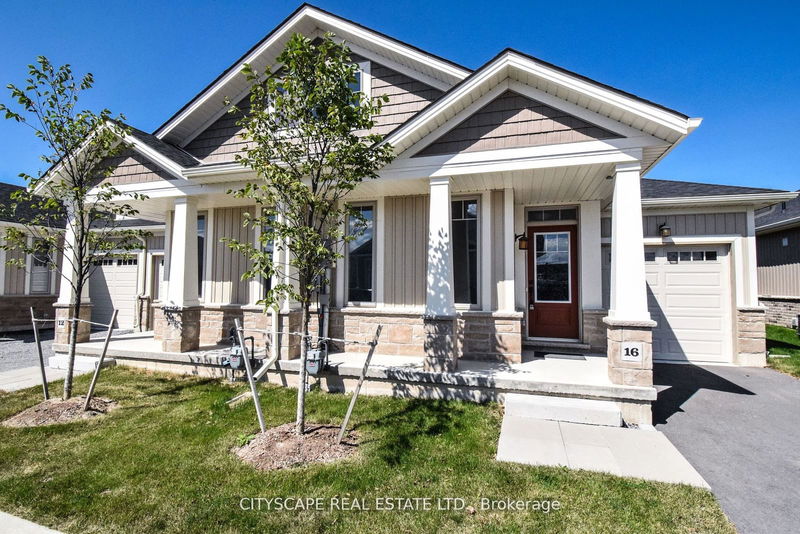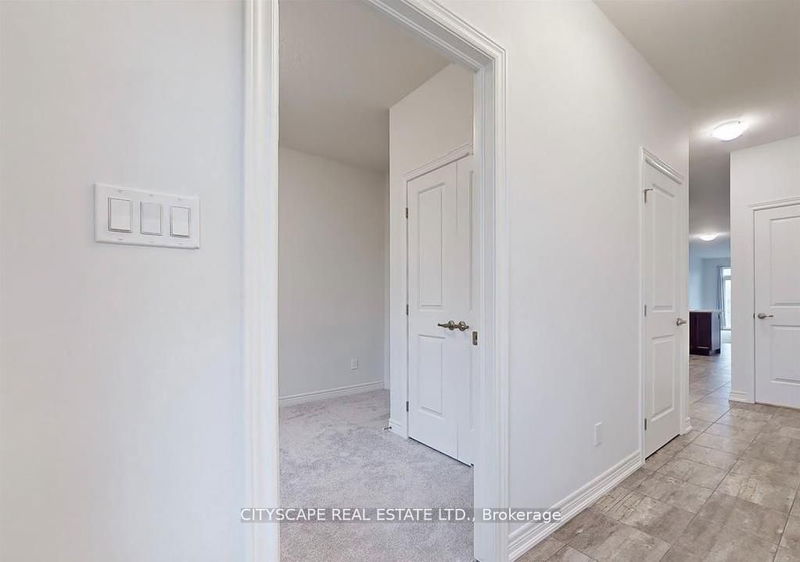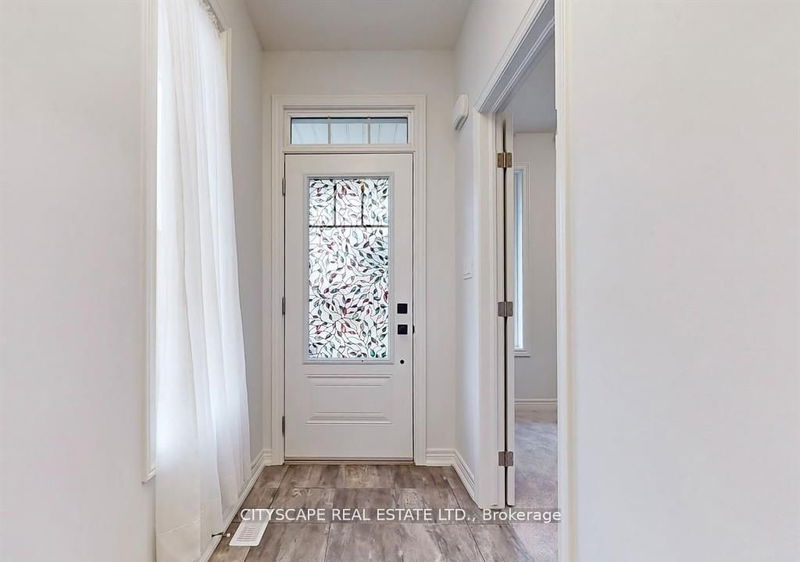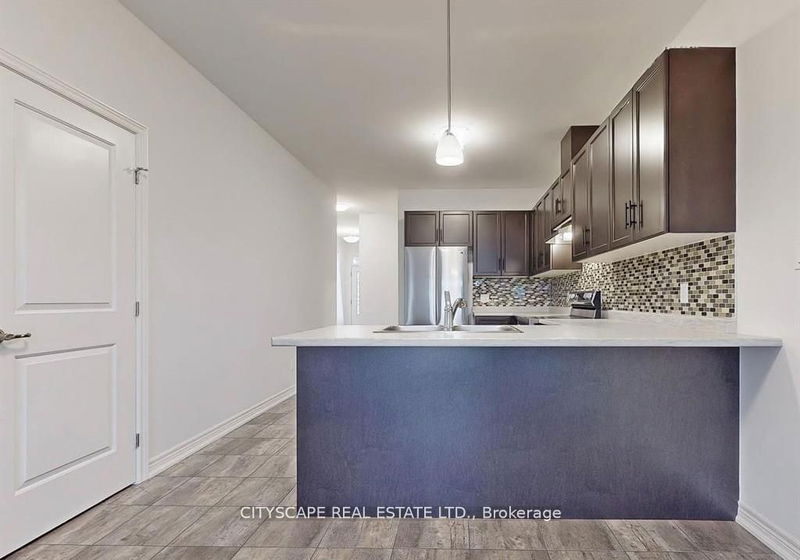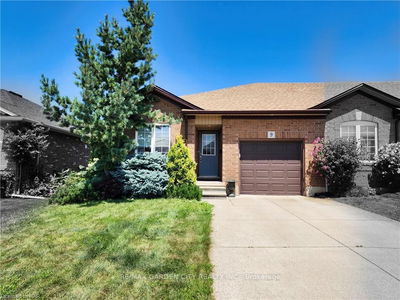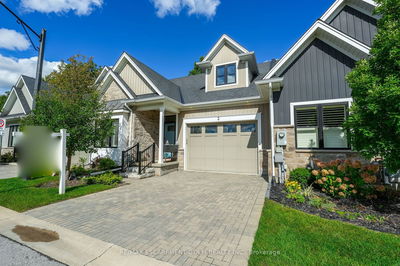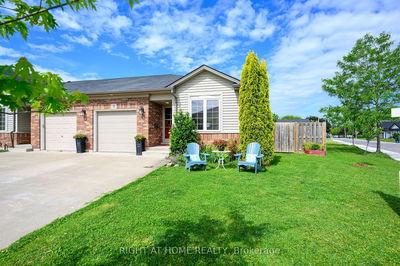16 Noah Common
| St. Catharines
$609,000.00
Listed about 1 month ago
- 2 bed
- 2 bath
- 1100-1500 sqft
- 2.0 parking
- Att/Row/Twnhouse
Instant Estimate
$599,176
-$9,824 compared to list price
Upper range
$659,870
Mid range
$599,176
Lower range
$538,482
Property history
- Now
- Listed on Sep 4, 2024
Listed for $609,000.00
34 days on market
- Jun 7, 2024
- 4 months ago
Terminated
Listed for $609,900.00 • 3 months on market
- Mar 27, 2024
- 7 months ago
Terminated
Listed for $619,900.00 • about 2 months on market
- Feb 7, 2024
- 8 months ago
Terminated
Listed for $629,900.00 • about 2 months on market
- Jan 28, 2024
- 8 months ago
Terminated
Listed for $649,900.00 • 9 days on market
Location & area
Schools nearby
Home Details
- Description
- Experience the perfect blend of comfort & modern living in this 4-year-old 2 bed & 2 full bath end unit bungalow townhome. Nestled in an inviting & quiet neighbourhood. The spacious living/dining area boasts an open layout, perfect for entertainment & daily living. Modern kitchen with ample space & SS new appliances. Master suite offers serene retreat with private ensuite bathroom. Second bedroom ideal for guests or a home office. Enjoy the charming backyard with low maintenance garden. Convenient parking includes an attached garage & additional driveway parking. Prime location, short walk to groceries, restaurants, Shoppers Drug Mart and a few minutes drive to Penn Centre Shopping Mall. Close to Hwy 406 & QEW. About 13 minutes drive to a known Brock University. Make this beautiful townhome your new haven. Don't miss out, schedule a viewing today.
- Additional media
- -
- Property taxes
- $4,326.00 per year / $360.50 per month
- Basement
- Full
- Year build
- 0-5
- Type
- Att/Row/Twnhouse
- Bedrooms
- 2
- Bathrooms
- 2
- Parking spots
- 2.0 Total | 1.0 Garage
- Floor
- -
- Balcony
- -
- Pool
- None
- External material
- Alum Siding
- Roof type
- -
- Lot frontage
- -
- Lot depth
- -
- Heating
- Forced Air
- Fire place(s)
- N
- Ground
- Living
- 15’10” x 12’10”
- Dining
- 9’6” x 7’8”
- Kitchen
- 12’6” x 10’7”
- Prim Bdrm
- 15’10” x 12’0”
- 2nd Br
- 9’12” x 9’12”
Listing Brokerage
- MLS® Listing
- X9299840
- Brokerage
- CITYSCAPE REAL ESTATE LTD.
Similar homes for sale
These homes have similar price range, details and proximity to 16 Noah Common
