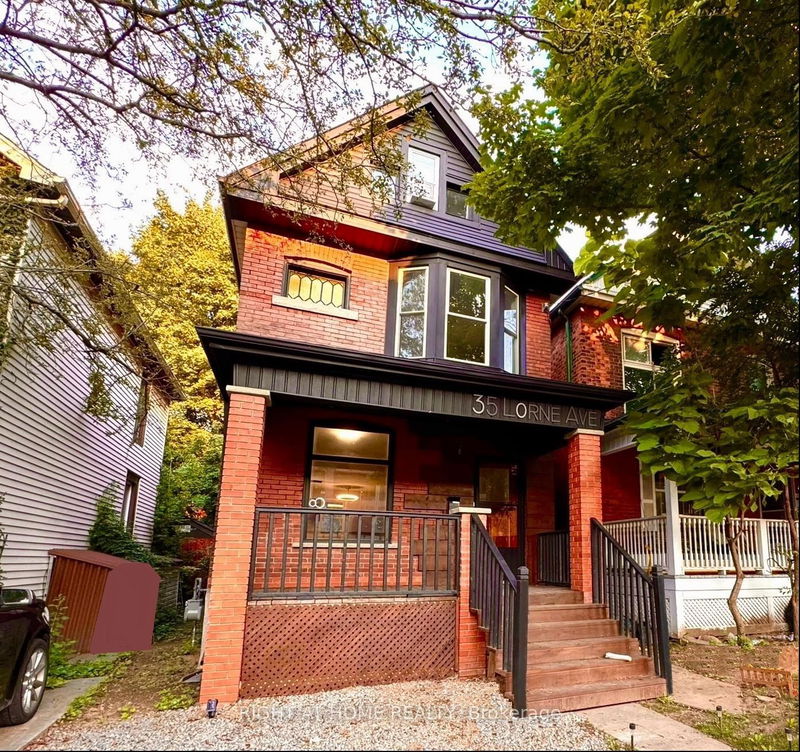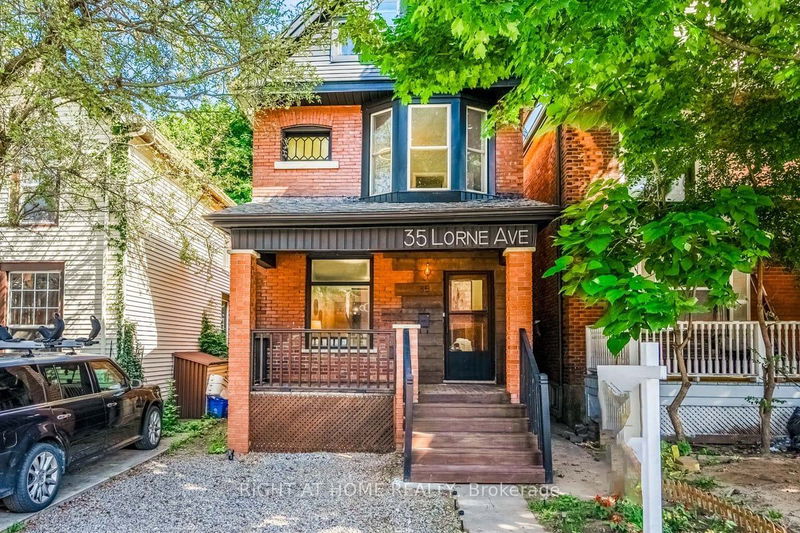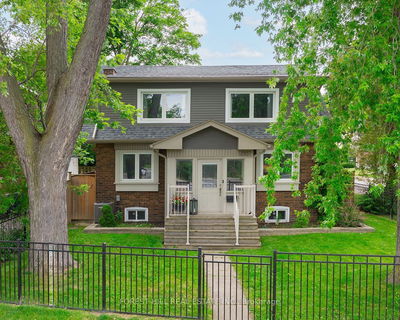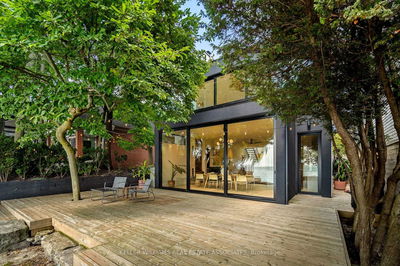35 Lorne
Blakeley | Hamilton
$755,000.00
Listed about 1 month ago
- 3 bed
- 3 bath
- - sqft
- 1.0 parking
- Detached
Instant Estimate
$716,922
-$38,078 compared to list price
Upper range
$807,135
Mid range
$716,922
Lower range
$626,709
Property history
- Now
- Listed on Sep 3, 2024
Listed for $755,000.00
34 days on market
- Mar 6, 2024
- 7 months ago
Sold for $545,000.00
Listed for $429,900.00 • 7 days on market
Location & area
Schools nearby
Home Details
- Description
- Don't miss the great opportunity to own this 2.5 story, fully renovated home with an in-law or potential income, separate entrance basement located in the sought-after neighborhood of St Clair/Blakeley. This brick home represents a blend of a century and contemporary styling. The open concept main level connects the living spaces, and in addition a new built 3 piece bathroom. The second floor has 3 bedrooms, a 4-piece bathroom, and a den that can be converted into a home office or extra storage area. The crafted spiral stairs take you to the spacious and fully insulated attic. The kitchen has access to the deck and ample backyard. This home is conveniently situated across St. Peter hospital and steps from Gage Park, and located close to transit, LRT stop and all downtown amenities; bars and restaurants. Ideal for investors, growing families or living in + extra income seekers.
- Additional media
- https://www.houssmax.ca/showVideo/h9749328/1004695398
- Property taxes
- $3,448.98 per year / $287.42 per month
- Basement
- Apartment
- Basement
- Sep Entrance
- Year build
- 100+
- Type
- Detached
- Bedrooms
- 3 + 2
- Bathrooms
- 3
- Parking spots
- 1.0 Total
- Floor
- -
- Balcony
- -
- Pool
- None
- External material
- Brick
- Roof type
- -
- Lot frontage
- -
- Lot depth
- -
- Heating
- Forced Air
- Fire place(s)
- N
- Ground
- Living
- 10’12” x 10’4”
- Dining
- 10’12” x 10’4”
- Kitchen
- 9’11” x 15’4”
- Main
- Bathroom
- 8’2” x 15’4”
- 2nd
- Br
- 8’2” x 15’4”
- 2nd Br
- 9’11” x 8’11”
- 3rd Br
- 9’5” x 8’11”
- Bathroom
- 6’5” x 6’0”
- Upper
- Family
- 34’5” x 8’11”
- Bsmt
- Family
- 14’12” x 12’12”
- Kitchen
- 14’12” x 9’7”
- Bathroom
- 6’0” x 4’12”
Listing Brokerage
- MLS® Listing
- X9299968
- Brokerage
- RIGHT AT HOME REALTY
Similar homes for sale
These homes have similar price range, details and proximity to 35 Lorne









