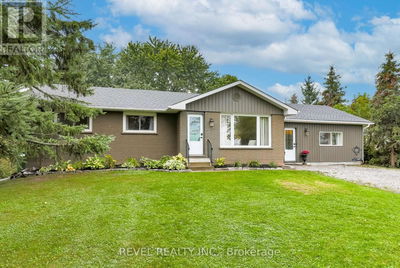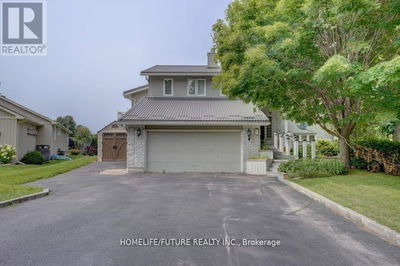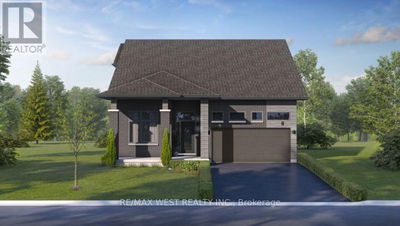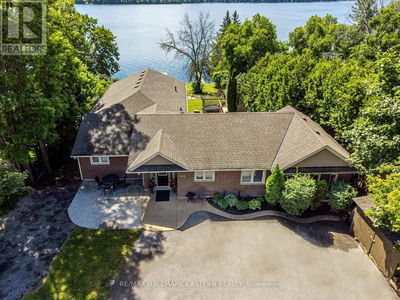16 Cedar Dale
Kirkfield | Kawartha Lakes (Kirkfield)
$649,900.00
Listed about 1 month ago
- 5 bed
- 3 bath
- - sqft
- 12 parking
- Single Family
Property history
- Now
- Listed on Sep 4, 2024
Listed for $649,900.00
33 days on market
- Jul 8, 2024
- 3 months ago
Terminated
Listed for $699,900.00 • on market
Location & area
Schools nearby
Home Details
- Description
- Calling all investors or large families * 2 residence property with deeded access to Balsam Lake * Private boat slip with lift and lounging area * Swim off the dock in Clean, Clear Water* Located on quiet, dead end street * Both properties have separate hydro meters * 200 amp service & propane tanks * Front cottage features: new steel roof, renovated 4 piece bath, kitchen with quartz, stainless steel appliances, all new windows, fire place, spray foam insulation, new heat pump, laundry room, 2 bedrooms and 1 bath * Private porch * Second and back cottage features: fireplace, kitchen with granite counter tops, sunroom with vaulted ceilings, large windows, 3 bedrooms & 2 bathrooms (powder room & full bath) * Wrap around porch with 2 tiered deck and high top seating for 4 people * Fire pit * Extra storage under crawl space under second cottage * Steps to the lake*12 car parking* **** EXTRAS **** Rent out one cottage and stay in the other * Rent out both * Options are Endless for $$ * See potential earnings in our marketing package on page 4 (id:39198)
- Additional media
- https://youriguide.com/16_cedar_dale_dr_kirkfield_on/
- Property taxes
- $1,708.00 per year / $142.33 per month
- Basement
- Crawl space
- Year build
- -
- Type
- Single Family
- Bedrooms
- 5
- Bathrooms
- 3
- Parking spots
- 12 Total
- Floor
- -
- Balcony
- -
- Pool
- -
- External material
- Vinyl siding
- Roof type
- -
- Lot frontage
- -
- Lot depth
- -
- Heating
- Forced air, Propane
- Fire place(s)
- -
- Main level
- Primary Bedroom
- 9’10” x 9’1”
- Bedroom 2
- 9’6” x 9’2”
- Sunroom
- 9’7” x 14’2”
- Kitchen
- 11’9” x 14’1”
- Living room
- 12’4” x 14’1”
- Dining room
- 11’11” x 7’9”
- Primary Bedroom
- 9’9” x 8’4”
- Bedroom 2
- 9’6” x 8’10”
- Bedroom 3
- 8’8” x 8’11”
- Sunroom
- 11’6” x 15’0”
- Kitchen
- 10’11” x 12’7”
- Living room
- 14’1” x 11’9”
Listing Brokerage
- MLS® Listing
- X9299016
- Brokerage
- RE/MAX HALLMARK EASTERN REALTY
Similar homes for sale
These homes have similar price range, details and proximity to 16 Cedar Dale









