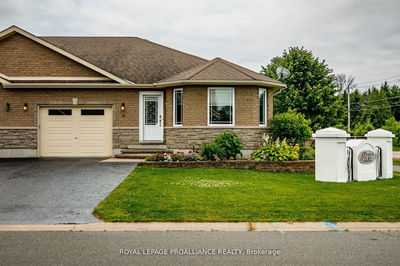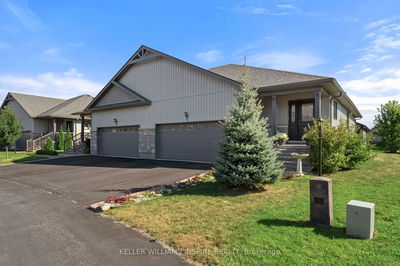31 Broad
Picton | Prince Edward County
$429,000.00
Listed about 1 month ago
- 2 bed
- 1 bath
- 700-1100 sqft
- 3.0 parking
- Semi-Detached
Instant Estimate
$408,733
-$20,267 compared to list price
Upper range
$474,691
Mid range
$408,733
Lower range
$342,775
Property history
- Sep 5, 2024
- 1 month ago
Sold conditionally
Listed for $429,000.00 • on market
- Dec 7, 2023
- 10 months ago
Expired
Listed for $459,000.00 • 3 months on market
- Sep 7, 2023
- 1 year ago
Expired
Listed for $485,000.00 • 3 months on market
- Sep 29, 2022
- 2 years ago
Leased
Listed for $2,000.00 • 3 months on market
Location & area
Home Details
- Description
- Located in a warm, community neighbourhood in Picton, this lovely, completely renovated townhouse is for sale for the first time in three generations. Enter the front door to a stunning open concept living room, dining room, kitchen, that easily and comfortably accommodates you and your guests. A newer custom kitchen features all stainless-steel appliances including refrigerator, range, built-in microwave and amazing counter space for food prepping. The second level of the home offers 2 good-size bedrooms with closets and large windows. The main bath features an elegantly designed spa-like bath, featuring a custom-designed walk-in shower. Behind the detached full-sized garage is a hidden open patch of yard with an added 150 sq ft of outdoor living space just waiting for you to build your dream oasis. This home is Ideally laid out for space savvy minimalists in mind who want to come home to a walk-in, live-in ready, low-maintenance house, inside and out.
- Additional media
- -
- Property taxes
- $1,889.00 per year / $157.42 per month
- Basement
- Part Bsmt
- Basement
- Unfinished
- Year build
- 51-99
- Type
- Semi-Detached
- Bedrooms
- 2
- Bathrooms
- 1
- Parking spots
- 3.0 Total | 1.0 Garage
- Floor
- -
- Balcony
- -
- Pool
- None
- External material
- Vinyl Siding
- Roof type
- -
- Lot frontage
- -
- Lot depth
- -
- Heating
- Forced Air
- Fire place(s)
- N
- Main
- Living
- 14’6” x 11’5”
- Dining
- 7’8” x 11’5”
- Kitchen
- 11’5” x 13’11”
- 2nd
- Br
- 11’7” x 11’5”
- Br
- 8’3” x 10’3”
Listing Brokerage
- MLS® Listing
- X9300619
- Brokerage
- CHESTNUT PARK REAL ESTATE LIMITED
Similar homes for sale
These homes have similar price range, details and proximity to 31 Broad









