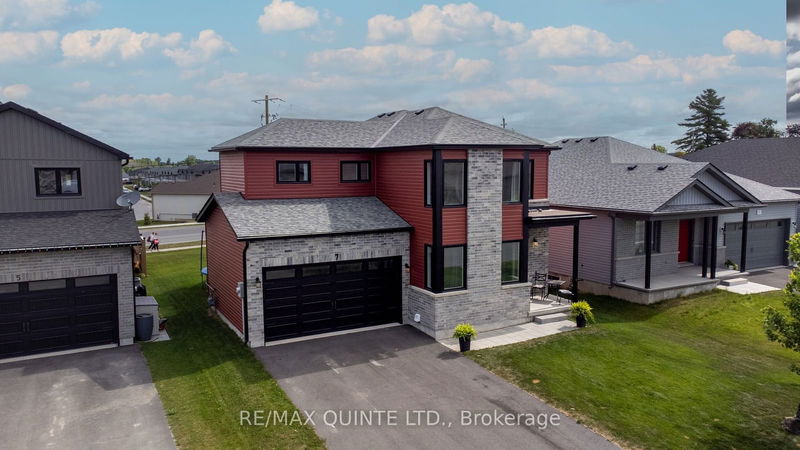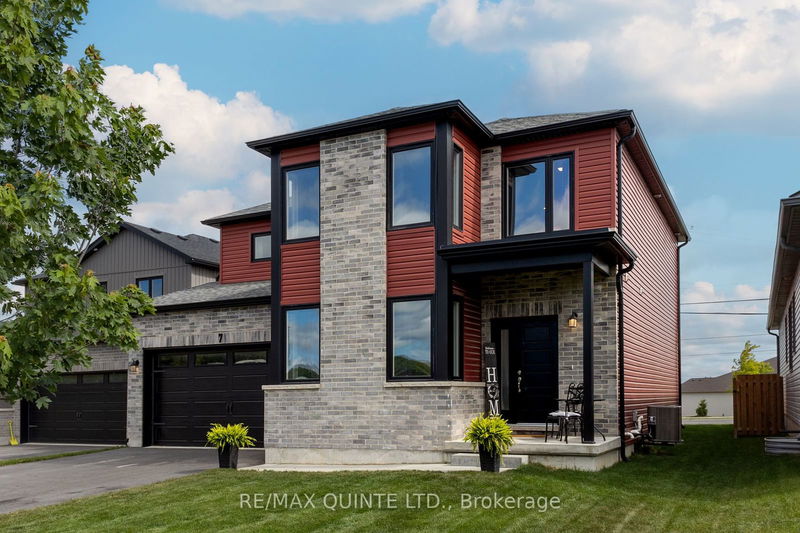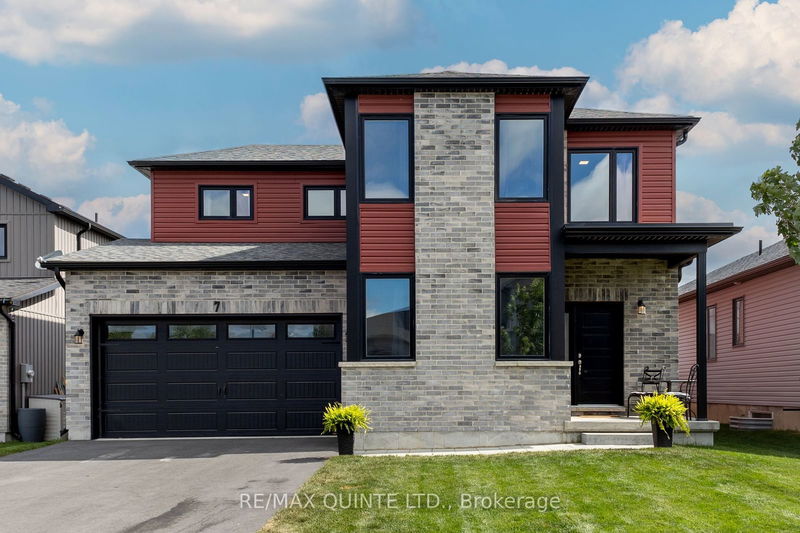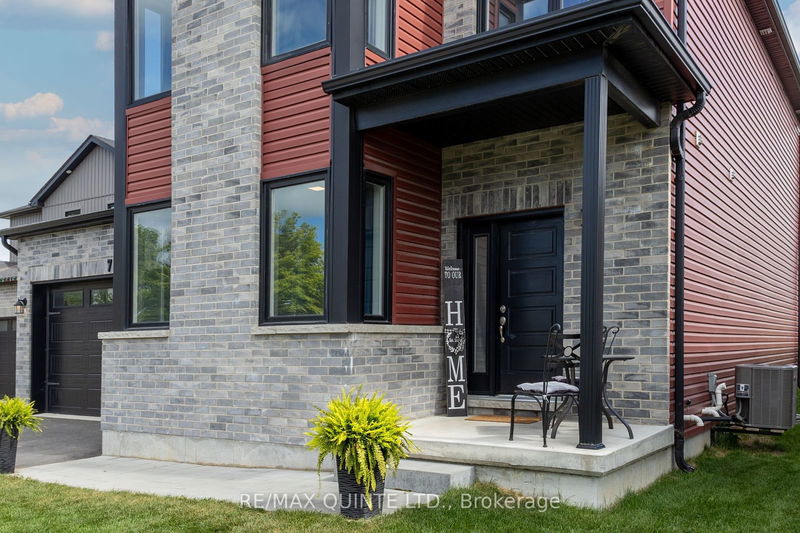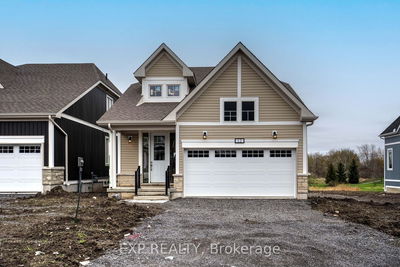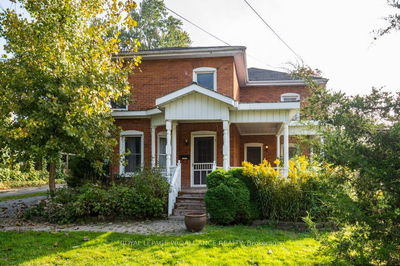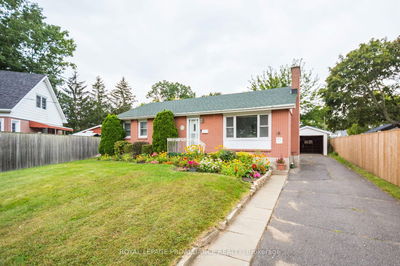7 Allen
Picton | Prince Edward County
$724,900.00
Listed about 1 month ago
- 4 bed
- 3 bath
- 1500-2000 sqft
- 6.0 parking
- Detached
Instant Estimate
$711,424
-$13,476 compared to list price
Upper range
$778,020
Mid range
$711,424
Lower range
$644,828
Property history
- Now
- Listed on Sep 5, 2024
Listed for $724,900.00
33 days on market
- Aug 16, 2024
- 2 months ago
Terminated
Listed for $729,900.00 • 19 days on market
- Jul 18, 2024
- 3 months ago
Terminated
Listed for $749,900.00 • 29 days on market
- Jan 6, 2023
- 2 years ago
Leased
Listed for $2,600.00 • about 2 months on market
- Jan 6, 2023
- 2 years ago
Expired
Listed for $729,900.00 • 3 months on market
- Nov 17, 2022
- 2 years ago
Terminated
Listed for $799,900.00 • on market
Location & area
Schools nearby
Home Details
- Description
- Spacious detached two-storey home in the heart of Prince Edward County, within walking distance to Downtown Picton. Situated in the West Meadows development, this 2 year-old, turn-key property offers 4 bedrooms, 2.5 bathrooms, and a flexible den/office space. The primary bedroom features a walk-in closet and ensuite. The open-concept kitchen flows into a bright living area, providing nearly 2,000 square feet of functional living space. Additionally, the full unfinished basement with a bathroom rough-in awaits your personal touch. The large double-wide garage and driveway provide ample parking. Enjoy easy access to Sandbanks, wineries, and all that Prince Edward County has to offer!
- Additional media
- https://unbranded.youriguide.com/7_allen_st_prince_edward_on/
- Property taxes
- $4,152.72 per year / $346.06 per month
- Basement
- Full
- Basement
- Unfinished
- Year build
- 0-5
- Type
- Detached
- Bedrooms
- 4
- Bathrooms
- 3
- Parking spots
- 6.0 Total | 2.0 Garage
- Floor
- -
- Balcony
- -
- Pool
- None
- External material
- Brick
- Roof type
- -
- Lot frontage
- -
- Lot depth
- -
- Heating
- Forced Air
- Fire place(s)
- N
- Main
- Kitchen
- 14’11” x 11’7”
- Living
- 15’1” x 8’10”
- Dining
- 5’3” x 10’8”
- Den
- 11’11” x 10’11”
- Laundry
- 7’10” x 7’3”
- Bathroom
- 8’2” x 2’12”
- 2nd
- Prim Bdrm
- 15’0” x 14’8”
- Bathroom
- 5’4” x 8’12”
- 2nd Br
- 11’4” x 10’11”
- 3rd Br
- 11’6” x 9’11”
- 4th Br
- 10’10” x 7’11”
- Bathroom
- 7’8” x 5’5”
Listing Brokerage
- MLS® Listing
- X9300226
- Brokerage
- RE/MAX QUINTE LTD.
Similar homes for sale
These homes have similar price range, details and proximity to 7 Allen

