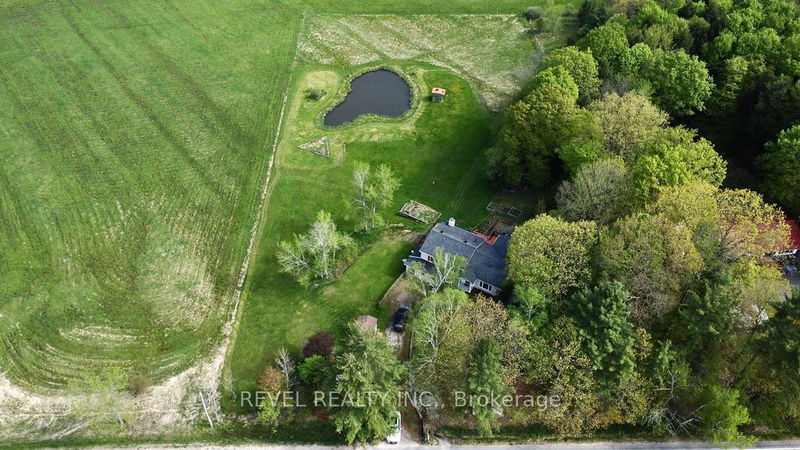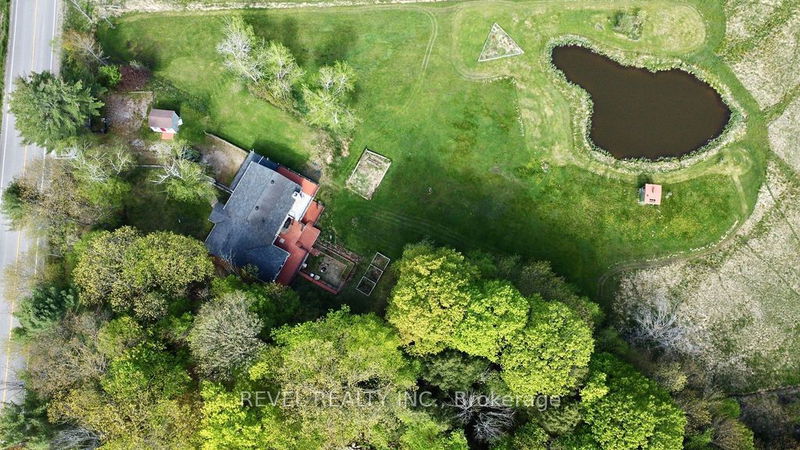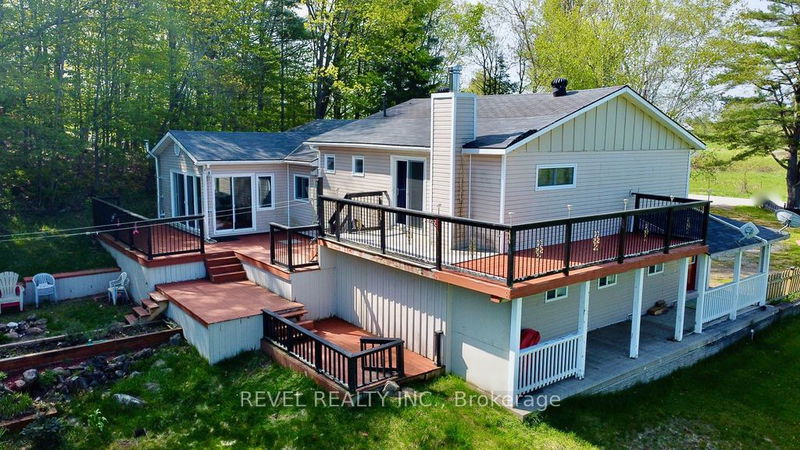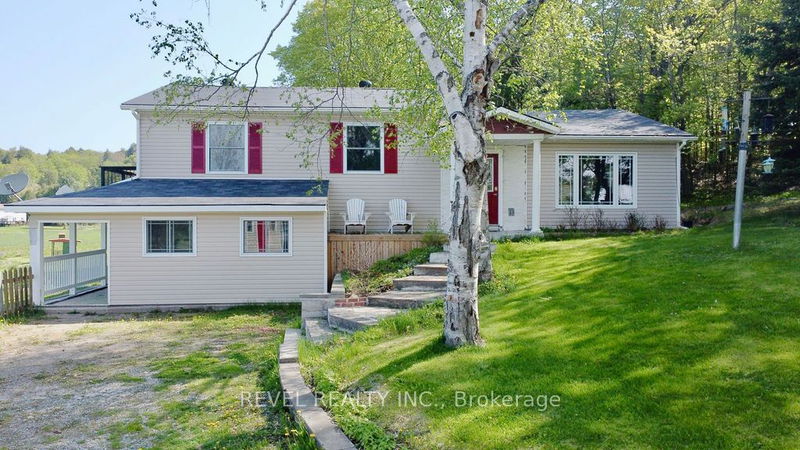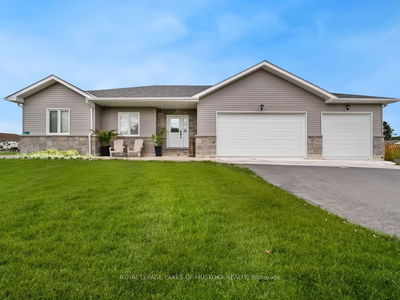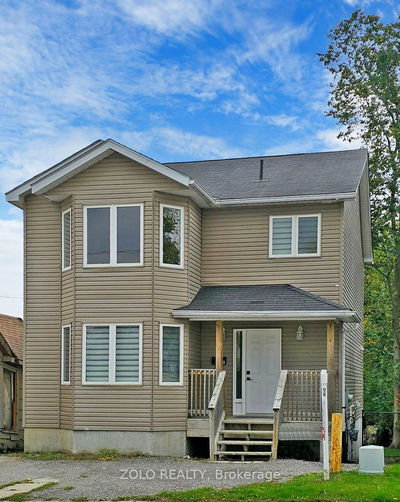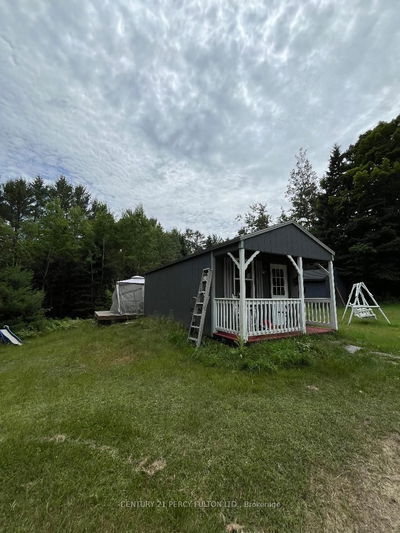1236 Golden Beach
| Bracebridge
$795,000.00
Listed about 1 month ago
- 3 bed
- 3 bath
- 2000-2500 sqft
- 5.0 parking
- Detached
Instant Estimate
$823,952
+$28,952 compared to list price
Upper range
$967,869
Mid range
$823,952
Lower range
$680,034
Property history
- Now
- Listed on Sep 4, 2024
Listed for $795,000.00
35 days on market
- Jun 16, 2024
- 4 months ago
Expired
Listed for $829,900.00 • 2 months on market
- May 16, 2024
- 5 months ago
Terminated
Listed for $869,900.00 • about 1 month on market
Location & area
Schools nearby
Home Details
- Description
- Surrounded by Nature, Rolling Hills and Greenery this Beautiful Side-Split Nestled on 2.9 Acres is Only 5 Minutes from Town! Welcome Home to 1236 Golden Beach Rd Bracebridge. With Over 2000 sq Ft of Fully Finished Living Space this Property Features a Functional Layout for the Family, 3 Generous Sized Bedrooms & 2.5 Bathrooms, Office/Den, Games Room & Several Sitting Areas to Relax or Unwind at the End of Your Day. The Lower Level has a Private Entrance -Great Space to Convert to In Law Suite for Multi Gen Families. The Primary Bed offers a Beautiful Spa Like Ensuite & Walk Out to Private Deck, Additional Walk Out is Found in the Family Room with an Unobstructed View of the Back Yard & Private Pond. Enjoy Entertaining on your Deck(s), BBQ, Read A Book & Bask in the Quietness! Plenty of Room to Plant Gardens, & Insulated and Heated Workshop/ Shed and Field Shed in The Back. The Wrap Around Veranda offers Extra Storage space for Your Wood Burning Fp. Newer Roof, Windows, Septic & Being Sold with Furniture & Furnishings. Just Minutes from Lake Muskoka, Marina, Boat Launch, Beach, Trails, Golf, Shopping & More.
- Additional media
- https://www.youtube.com/watch?v=JLJyrJeX-z8
- Property taxes
- $3,255.00 per year / $271.25 per month
- Basement
- None
- Year build
- 31-50
- Type
- Detached
- Bedrooms
- 3
- Bathrooms
- 3
- Parking spots
- 5.0 Total
- Floor
- -
- Balcony
- -
- Pool
- None
- External material
- Vinyl Siding
- Roof type
- -
- Lot frontage
- -
- Lot depth
- -
- Heating
- Baseboard
- Fire place(s)
- Y
- Main
- Kitchen
- 10’1” x 8’9”
- Living
- 14’8” x 25’0”
- Family
- 11’7” x 14’9”
- 2nd
- Prim Bdrm
- 16’2” x 13’7”
- 2nd Br
- 13’6” x 13’7”
- 3rd Br
- 13’6” x 12’12”
- Lower
- Rec
- 18’0” x 10’3”
- Games
- 7’7” x 9’9”
- Mudroom
- 13’9” x 5’7”
- Office
- 11’7” x 10’1”
Listing Brokerage
- MLS® Listing
- X9301848
- Brokerage
- REVEL REALTY INC.
Similar homes for sale
These homes have similar price range, details and proximity to 1236 Golden Beach
