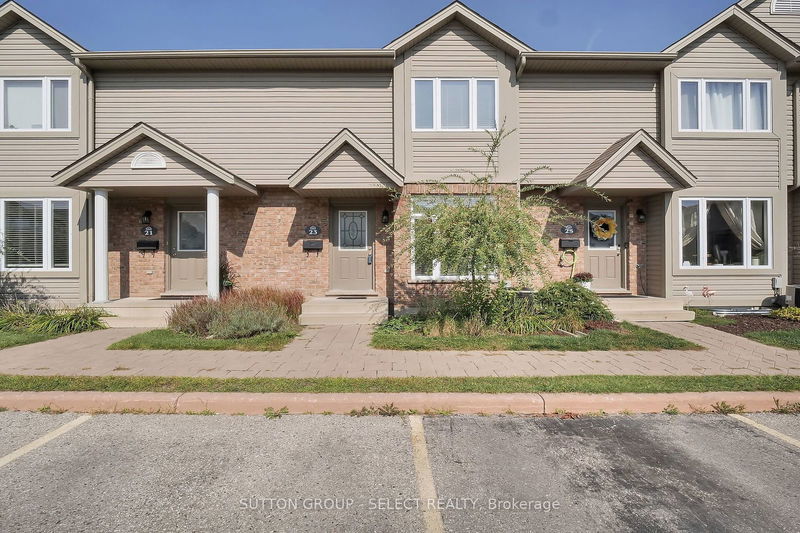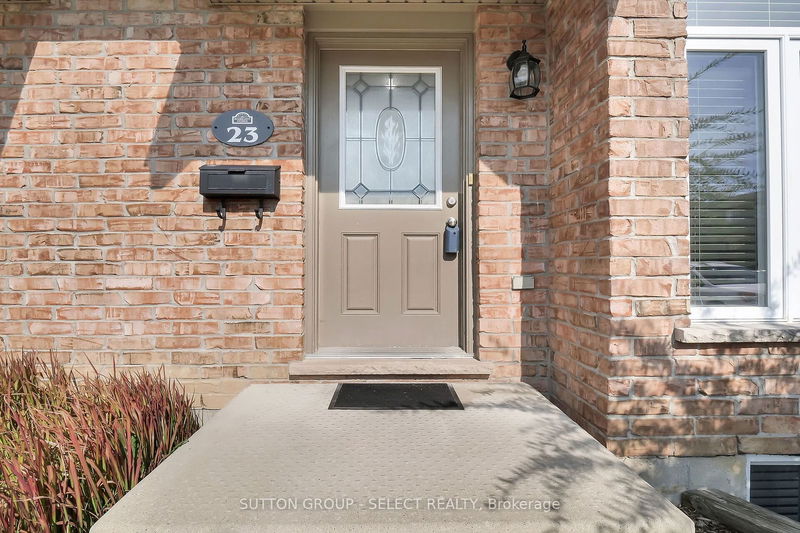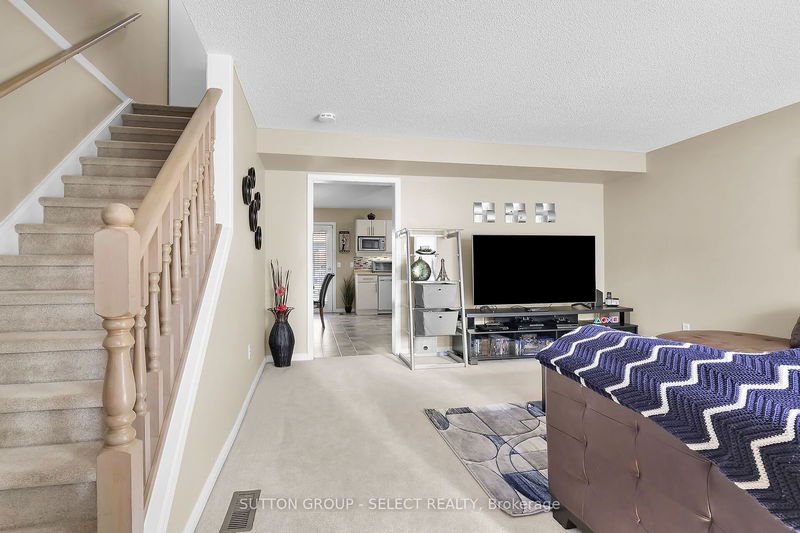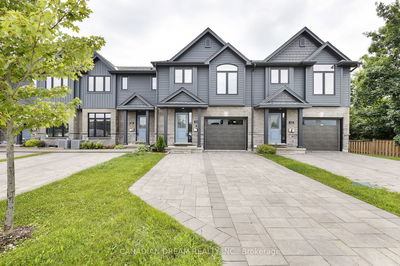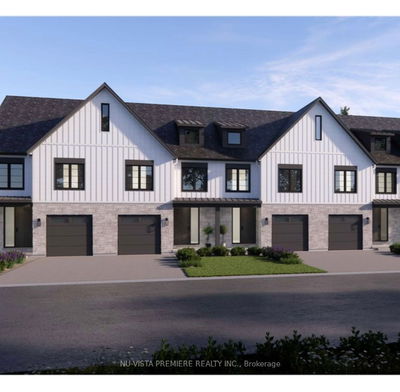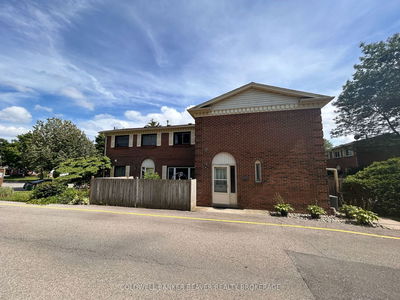23 - 1600 Mickleborough
North I | London
$538,900.00
Listed about 1 month ago
- 3 bed
- 2 bath
- 1200-1399 sqft
- 1.0 parking
- Condo Townhouse
Instant Estimate
$533,829
-$5,071 compared to list price
Upper range
$584,141
Mid range
$533,829
Lower range
$483,518
Property history
- Now
- Listed on Sep 5, 2024
Listed for $538,900.00
34 days on market
Location & area
Schools nearby
Home Details
- Description
- North London 2-story townhouse is located in the highly desirable Hyde Park area, featuring 3+1 bedrooms and 2 bathrooms. This very well-maintained home has been freshly painted throughout, making it move-in ready. Main floor living room is large and bright with front picture window. The eat-in kitchen boasts a charming ceramic backsplash, a double sink and a lovely picture window that enhances the space with natural light. A patio door from the kitchen leads you to the sundeck, perfect for outdoor dining and relaxation, with BBQs allowed. The lower level includes a generous sized extra bedroom or family foom with a window, providing ample natural light, as well as additional storage and a laundry room. This well-maintained complex is close to all amenities, including excellent schools incl UWO, shopping centres, and a sports and aquatic centre, making it a prime location for families and individuals alike. Don't miss this ideal location, offering a blend of comfort and convenience in North London.
- Additional media
- http://tours.clubtours.ca/vtnb/350395
- Property taxes
- $2,894.55 per year / $241.21 per month
- Condo fees
- $338.27
- Basement
- Part Fin
- Year build
- 16-30
- Type
- Condo Townhouse
- Bedrooms
- 3 + 1
- Bathrooms
- 2
- Pet rules
- Restrict
- Parking spots
- 1.0 Total
- Parking types
- Exclusive
- Floor
- -
- Balcony
- None
- Pool
- -
- External material
- Brick
- Roof type
- -
- Lot frontage
- -
- Lot depth
- -
- Heating
- Forced Air
- Fire place(s)
- N
- Locker
- None
- Building amenities
- Bbqs Allowed, Visitor Parking
- Main
- Living
- 18’8” x 13’5”
- Dining
- 14’1” x 8’6”
- Kitchen
- 8’10” x 8’6”
- 2nd
- Prim Bdrm
- 14’9” x 14’5”
- 2nd Br
- 11’6” x 8’2”
- 3rd Br
- 10’2” x 7’10”
- Bsmt
- Br
- 18’1” x 12’2”
- Laundry
- 15’9” x 12’2”
Listing Brokerage
- MLS® Listing
- X9301862
- Brokerage
- SUTTON GROUP - SELECT REALTY
Similar homes for sale
These homes have similar price range, details and proximity to 1600 Mickleborough
