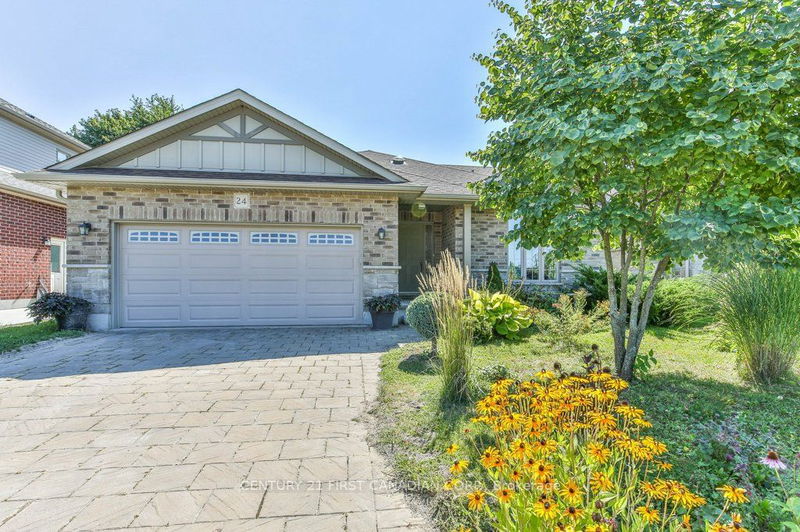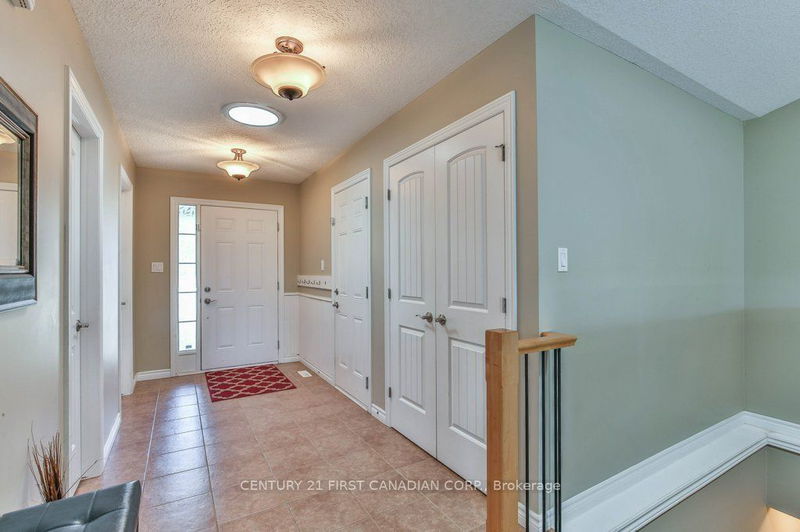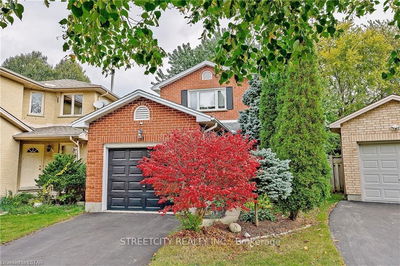24 Brooker
Thorndale | Thames Centre
$789,900.00
Listed about 1 month ago
- 3 bed
- 3 bath
- 1100-1500 sqft
- 6.0 parking
- Detached
Instant Estimate
$798,308
+$8,408 compared to list price
Upper range
$876,268
Mid range
$798,308
Lower range
$720,348
Property history
- Sep 4, 2024
- 1 month ago
Price Change
Listed for $789,900.00 • 14 days on market
Location & area
Schools nearby
Home Details
- Description
- 3+1, 3 bath bungalow in the desirable Wye Creek subdivision. Located right across from the pond, enjoy your view right from the front porch or choose a bench and sit and watch the view! This home has beautiful gardens for the avid gardener. Main floor offers spacious foyer, 3 bedrooms, living room with vaulted ceiling, and gas fireplace. Kitchen has a peninsula and pantry and dining room has garden doors to the covered back porch, deck and fully fence backyard with garden shed. Primary bedroom has garden doors to the covered porch, double closets and 4 pc ensuite. Downstairs has a finished bedroom and 3 pc bath and room for a family room and future 5th bedroom. Home has owned water heater, water softener and water treatment. Just a short walk to West Nissouri PS and a quick drive to London, Thamesford, St. Mary's and Stratford.
- Additional media
- https://unbranded.youriguide.com/24_brooker_trail_thorndale_on/
- Property taxes
- $3,689.00 per year / $307.42 per month
- Basement
- Full
- Basement
- Part Fin
- Year build
- 6-15
- Type
- Detached
- Bedrooms
- 3 + 1
- Bathrooms
- 3
- Parking spots
- 6.0 Total | 2.0 Garage
- Floor
- -
- Balcony
- -
- Pool
- None
- External material
- Brick
- Roof type
- -
- Lot frontage
- -
- Lot depth
- -
- Heating
- Forced Air
- Fire place(s)
- Y
- Main
- Foyer
- 5’11” x 17’1”
- Living
- 14’0” x 17’5”
- Kitchen
- 12’5” x 9’10”
- Dining
- 12’5” x 9’7”
- Br
- 11’9” x 15’2”
- Bathroom
- 11’10” x 5’3”
- 2nd Br
- 12’0” x 9’5”
- 3rd Br
- 12’1” x 9’7”
- Bathroom
- 8’7” x 5’1”
- Bsmt
- 4th Br
- 12’1” x 12’11”
- Utility
- 12’5” x 25’2”
- Bathroom
- 12’0” x 5’4”
Listing Brokerage
- MLS® Listing
- X9301970
- Brokerage
- CENTURY 21 FIRST CANADIAN CORP.
Similar homes for sale
These homes have similar price range, details and proximity to 24 Brooker









