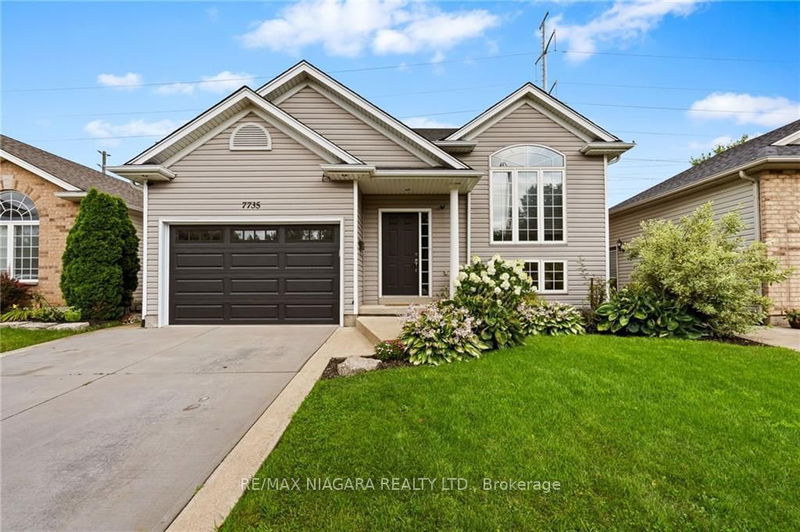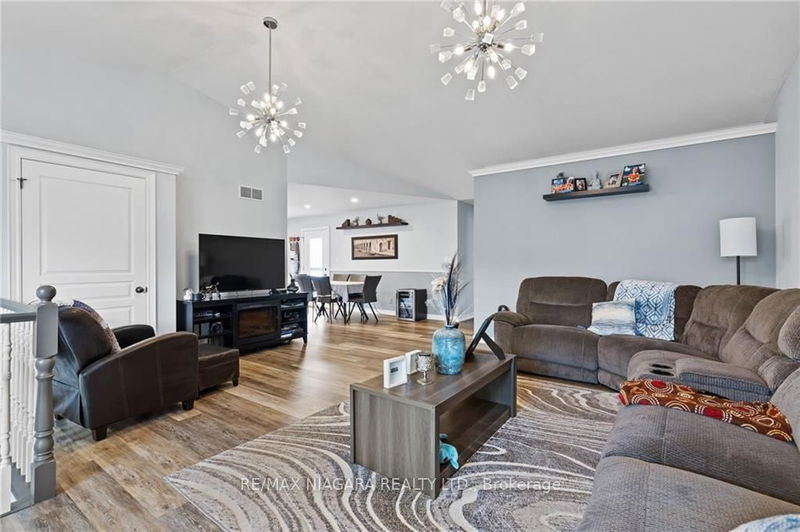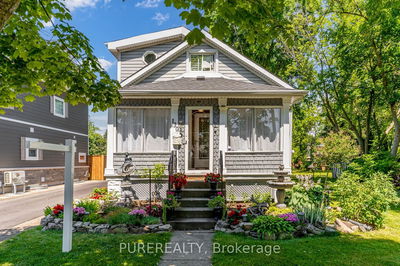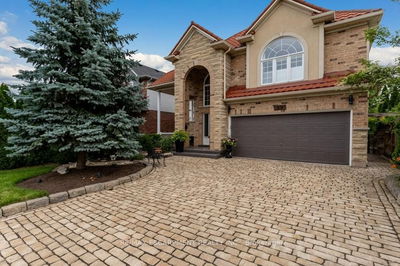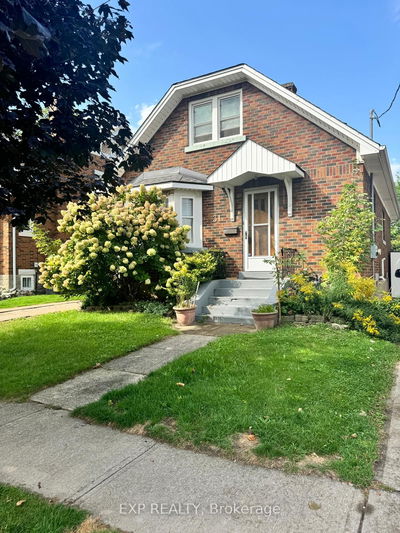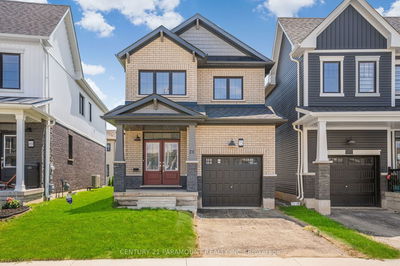7735 Charnwood
| Niagara Falls
$799,900.00
Listed about 1 month ago
- 3 bed
- 3 bath
- - sqft
- 3.5 parking
- Detached
Instant Estimate
$766,812
-$33,088 compared to list price
Upper range
$836,305
Mid range
$766,812
Lower range
$697,319
Property history
- Now
- Listed on Sep 5, 2024
Listed for $799,900.00
34 days on market
- Aug 12, 2024
- 2 months ago
Terminated
Listed for $849,000.00 • 24 days on market
Location & area
Schools nearby
Home Details
- Description
- Welcome to 7735 Charnwood, a beautifully maintained raised bungalow located in the highly desirable south end, close to all amenities including Costco, Walmart, and with easy highway access. This home features a concrete driveway leading to a double car garage, with a welcoming tile entryway that offers direct access to the garage. The house has been professionally painted, creating a fresh and modern atmosphere throughout. The main level boasts luxury vinyl flooring, a kitchen with stainless steel appliances, pot lights, and a walkout to the backyard deck. There are three generous-sized bedrooms, with the master bedroom offering ensuite privileges to a 4-piece bathroom. The lower level is fully finished with luxury vinyl flooring, providing a full in-law setup perfect for multi-generational living. It includes a spacious living room with large windows, a full kitchen, an additional 4-piece bathroom, and two extra bedrooms, one of which can easily be converted into a secondary living area. An additional 2-piece washroom adds convenience. The backyard is private with no rear neighbors and features a beautiful stamped concrete pad along with a storage shed that has power. This home is move-in ready and offers the perfect blend of style, comfort, and convenience.
- Additional media
- -
- Property taxes
- $4,182.94 per year / $348.58 per month
- Basement
- Finished
- Year build
- -
- Type
- Detached
- Bedrooms
- 3 + 1
- Bathrooms
- 3
- Parking spots
- 3.5 Total | 1.5 Garage
- Floor
- -
- Balcony
- -
- Pool
- None
- External material
- Vinyl Siding
- Roof type
- -
- Lot frontage
- -
- Lot depth
- -
- Heating
- Forced Air
- Fire place(s)
- N
- Main
- Living
- 18’8” x 20’12”
- Kitchen
- 18’4” x 12’4”
- Prim Bdrm
- 12’12” x 12’10”
- Br
- 10’0” x 10’0”
- Br
- 10’0” x 10’0”
- Bathroom
- 0’0” x 0’0”
- Bsmt
- Games
- 0’0” x 0’0”
- Br
- 9’8” x 10’10”
- Bathroom
- 0’0” x 0’0”
- Kitchen
- 13’9” x 11’5”
- Rec
- 0’0” x 0’0”
- Bathroom
- 0’0” x 0’0”
Listing Brokerage
- MLS® Listing
- X9302684
- Brokerage
- RE/MAX NIAGARA REALTY LTD.
Similar homes for sale
These homes have similar price range, details and proximity to 7735 Charnwood
