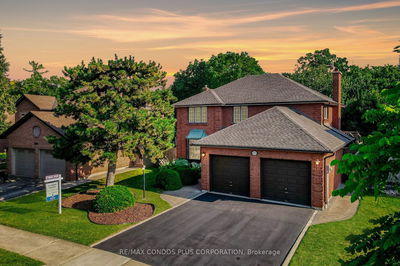2 Bromley
| St. Catharines
$774,900.00
Listed about 1 month ago
- 4 bed
- 3 bath
- 1500-2000 sqft
- 2.0 parking
- Detached
Instant Estimate
$756,513
-$18,387 compared to list price
Upper range
$830,968
Mid range
$756,513
Lower range
$682,057
Property history
- Now
- Listed on Sep 5, 2024
Listed for $774,900.00
34 days on market
- Jul 11, 2024
- 3 months ago
Terminated
Listed for $799,000.00 • about 2 months on market
- May 22, 2024
- 5 months ago
Terminated
Listed for $829,000.00 • about 2 months on market
- Aug 8, 2023
- 1 year ago
Terminated
Listed for $831,990.00 • 17 days on market
- Aug 8, 2023
- 1 year ago
Terminated
Listed for $831,990.00 • on market
- May 5, 2023
- 1 year ago
Expired
Listed for $831,990.00 • 3 months on market
- May 5, 2023
- 1 year ago
Expired
Listed for $831,990.00 • 3 months on market
- Oct 21, 2022
- 2 years ago
Terminated
Listed for $929,990.00 • about 1 month on market
Location & area
Schools nearby
Home Details
- Description
- BRAND NEW BUILD! Welcome to 2 Bromley Drive, an attractive Carson Corner design with stone accents and numerous upgrades. Located on a 49 x 100 corner lot in Port Weller, St. Catharines, this 1775 SF home has 4 bedrooms, 2.5 baths, a bright kitchen and great room with large windows, recessed lighting, and 6 wide plank engineered hardwood floors. Features include quartz counters, a flush breakfast bar, stainless steel appliances, a mudroom, powder room, and garage access. The upper level has 4 bedrooms, 2 full baths, a primary suite with a tiled shower and walk-in closet, and a laundry room. Larger basement windows, interior sprinkler system. Close to Beaches, the Waterfront Trail, parks, and the marina, and minutes from wineries and amenities.
- Additional media
- https://www.youtube.com/watch?v=NcTkqkLuIUQ
- Property taxes
- $5,433.00 per year / $452.75 per month
- Basement
- Full
- Basement
- Unfinished
- Year build
- 0-5
- Type
- Detached
- Bedrooms
- 4
- Bathrooms
- 3
- Parking spots
- 2.0 Total | 1.0 Garage
- Floor
- -
- Balcony
- -
- Pool
- None
- External material
- Stone
- Roof type
- -
- Lot frontage
- -
- Lot depth
- -
- Heating
- Forced Air
- Fire place(s)
- N
- Main
- Kitchen
- 13’11” x 10’2”
- Living
- 13’11” x 18’6”
- Bathroom
- 0’0” x 0’0”
- Foyer
- 0’0” x 0’0”
- 2nd
- Prim Bdrm
- 12’7” x 11’6”
- Bathroom
- 0’0” x 0’0”
- Br
- 10’2” x 10’10”
- Br
- 10’2” x 14’1”
- Br
- 10’4” x 10’5”
- Bathroom
- 0’0” x 0’0”
- Laundry
- 0’0” x 0’0”
- Bsmt
- Utility
- 0’0” x 0’0”
Listing Brokerage
- MLS® Listing
- X9302882
- Brokerage
- RE/MAX ESCARPMENT REALTY INC.
Similar homes for sale
These homes have similar price range, details and proximity to 2 Bromley









