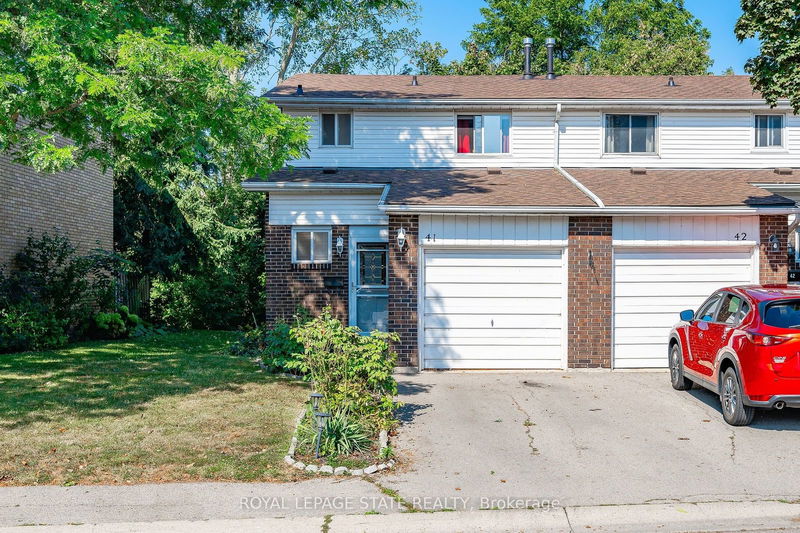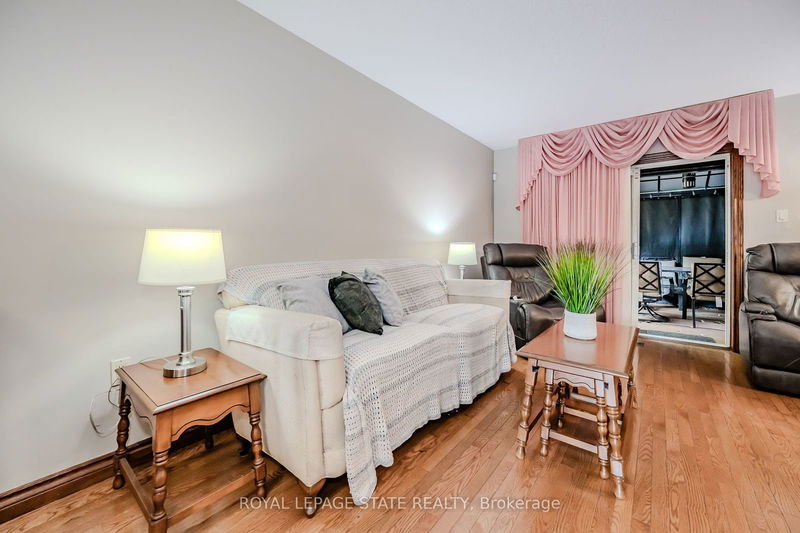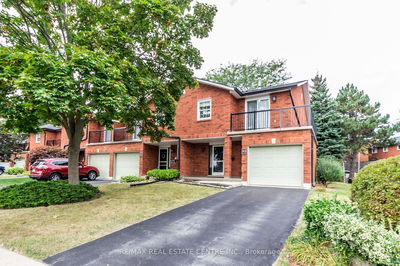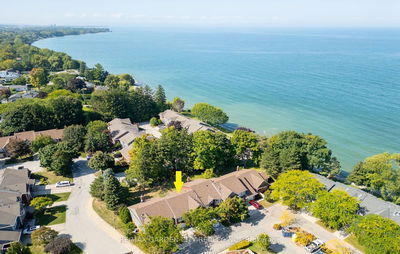41 - 100 Quigley
Vincent | Hamilton
$580,000.00
Listed about 1 month ago
- 3 bed
- 3 bath
- 1200-1399 sqft
- 1.0 parking
- Condo Townhouse
Instant Estimate
$577,123
-$2,877 compared to list price
Upper range
$627,093
Mid range
$577,123
Lower range
$527,153
Property history
- Now
- Listed on Sep 5, 2024
Listed for $580,000.00
33 days on market
Location & area
Schools nearby
Home Details
- Description
- Discover this spacious 3-bedroom end unit townhouse that offers privacy & convenience. Situated in a prime location, this home backs onto a ravine, providing a peaceful & private outdoor space. The main & 2nd floors feature elegant oak updates throughout, enhancing the warm & inviting atmosphere. The open-concept dining room flows seamlessly into the living room, creating an expansive space perfect for gatherings. The kitchen boasts an oak kitchen with built-in fridge, microwave, gas stove cooktop, & a downdraft exhaust fan, catering to all your culinary needs. The fully finished basement offers a versatile space that's perfect for an in-law suite or a teen retreat, providing additional privacy & comfort. With large bedrooms, 3 bathrooms & ample visitor parking, this home is designed to accommodate your family's needs. Located close to the Red Hill Valley Parkway, this property provides easy access to amenities & major routes, making it the ideal spot for commuters & families alike.
- Additional media
- https://unbranded.youriguide.com/41_100_quigley_rd_hamilton_on/
- Property taxes
- $2,776.63 per year / $231.39 per month
- Condo fees
- $389.00
- Basement
- Finished
- Basement
- Full
- Year build
- -
- Type
- Condo Townhouse
- Bedrooms
- 3
- Bathrooms
- 3
- Pet rules
- Restrict
- Parking spots
- 1.0 Total
- Parking types
- Owned
- Floor
- -
- Balcony
- None
- Pool
- -
- External material
- Brick
- Roof type
- -
- Lot frontage
- -
- Lot depth
- -
- Heating
- Forced Air
- Fire place(s)
- N
- Locker
- None
- Building amenities
- -
- Main
- Bathroom
- 4’3” x 4’12”
- Dining
- 10’4” x 15’1”
- Kitchen
- 9’11” x 16’8”
- Living
- 8’1” x 15’1”
- Mudroom
- 9’10” x 5’8”
- 2nd
- Bathroom
- 7’9” x 10’10”
- Br
- 9’10” x 10’10”
- Br
- 8’0” x 12’12”
- Prim Bdrm
- 10’3” x 12’12”
- Bsmt
- Bathroom
- 6’12” x 4’11”
- Rec
- 17’11” x 27’3”
- Utility
- 7’1” x 7’4”
Listing Brokerage
- MLS® Listing
- X9302002
- Brokerage
- ROYAL LEPAGE STATE REALTY
Similar homes for sale
These homes have similar price range, details and proximity to 100 Quigley









