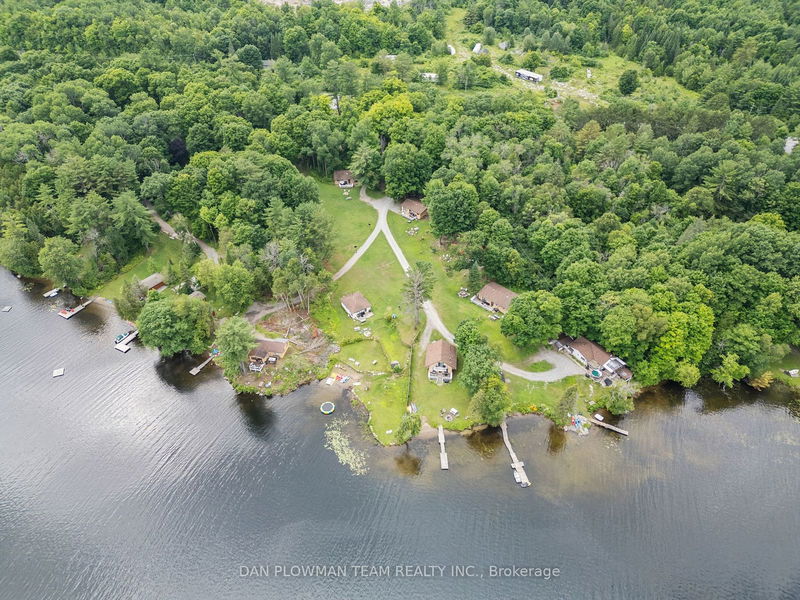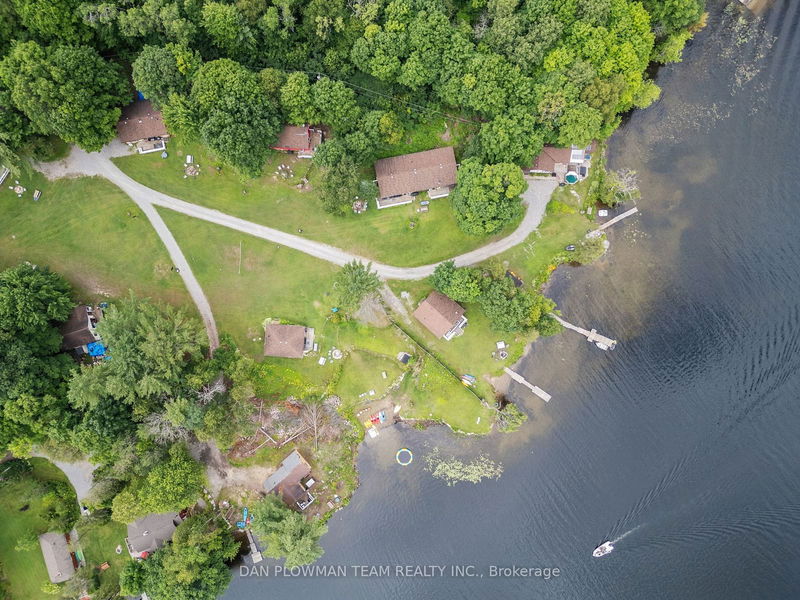7178 Highway 35
Rural Laxton | Kawartha Lakes
$3,999,900.00
Listed about 1 month ago
- 9 bed
- 2 bath
- - sqft
- 10.0 parking
- Detached
Instant Estimate
$3,856,164
-$143,737 compared to list price
Upper range
$4,553,628
Mid range
$3,856,164
Lower range
$3,158,699
Property history
- Now
- Listed on Sep 5, 2024
Listed for $3,999,900.00
32 days on market
Sold for
Listed for $3,999,900.00 • on market
- Aug 7, 2024
- 2 months ago
Terminated
Listed for $3,999,900.00 • 29 days on market
Sold for
Listed for $3,499,000.00 • on market
Sold for
Listed for $3,499,000.00 • on market
Location & area
Schools nearby
Home Details
- Description
- Opportunity Awaits At Lakeside Park Resort On This 3.84 Acre Property With Over 500 Feet Of Sandy Waterfront On Coveted Shadow Lake! This Year-Round Resort Is A Wonderful Rental Business Or Perfect For A Large Family Compound! $$$ Spent On Recent Renovations, 11 Fully Furnished Year-Round Cottages With Air Conditioning, Full Kitchens, Woodstoves, Lake Views And Water Access! Waterfront Cottages Have Private Docks, Firepits & Swimming Area Plus There Is A Main Beach For All To Enjoy With Clean Sandy Wade-In Waterfront As Well As A Communal Fire Pit And Games Area Perfect For Social Gatherings! You Can Also Recharge In The Sauna Or Stay Connected With High-Speed Internet! Main House Is Perfect For Personal Use, Property Staff Or Rental Opportunities! Conveniently Located With Highway Access To Highway 35 Just 10 Minutes From Coboconk Or 20 Minutes From Minden! Don't Miss This Chance To Own A Piece Of Money-Making Heaven. Act Quickly To Secure This Extraordinary Lakeside Retreat! Must Be Seen!!
- Additional media
- -
- Property taxes
- $15,224.62 per year / $1,268.72 per month
- Basement
- None
- Year build
- -
- Type
- Detached
- Bedrooms
- 9
- Bathrooms
- 2
- Parking spots
- 10.0 Total | 2.0 Garage
- Floor
- -
- Balcony
- -
- Pool
- None
- External material
- Alum Siding
- Roof type
- -
- Lot frontage
- -
- Lot depth
- -
- Heating
- Forced Air
- Fire place(s)
- Y
- 2nd
- Living
- 15’1” x 23’1”
- Dining
- 10’4” x 7’2”
- Kitchen
- 11’1” x 12’8”
- Prim Bdrm
- 15’11” x 13’6”
- 2nd Br
- 11’1” x 11’2”
- 3rd Br
- 9’11” x 9’1”
- Ground
- Rec
- 29’1” x 27’12”
- 4th Br
- 9’5” x 18’12”
- 5th Br
- 12’1” x 13’9”
Listing Brokerage
- MLS® Listing
- X9302168
- Brokerage
- DAN PLOWMAN TEAM REALTY INC.
Similar homes for sale
These homes have similar price range, details and proximity to 7178 Highway 35






