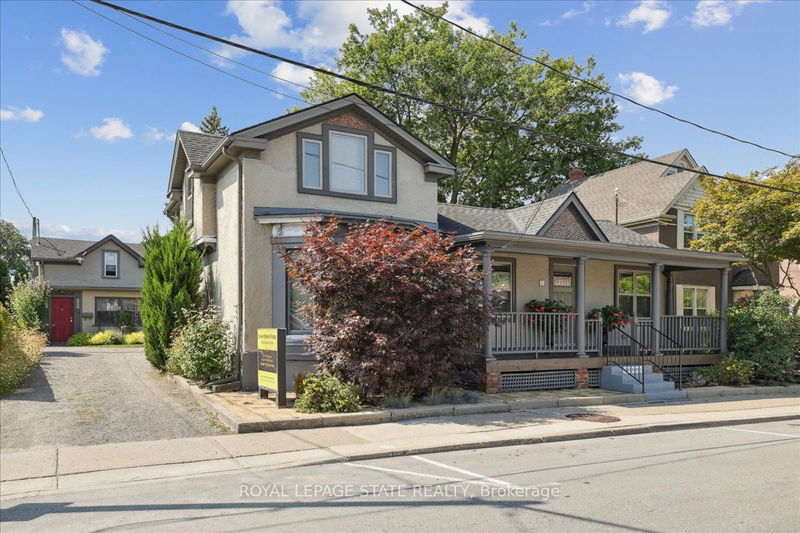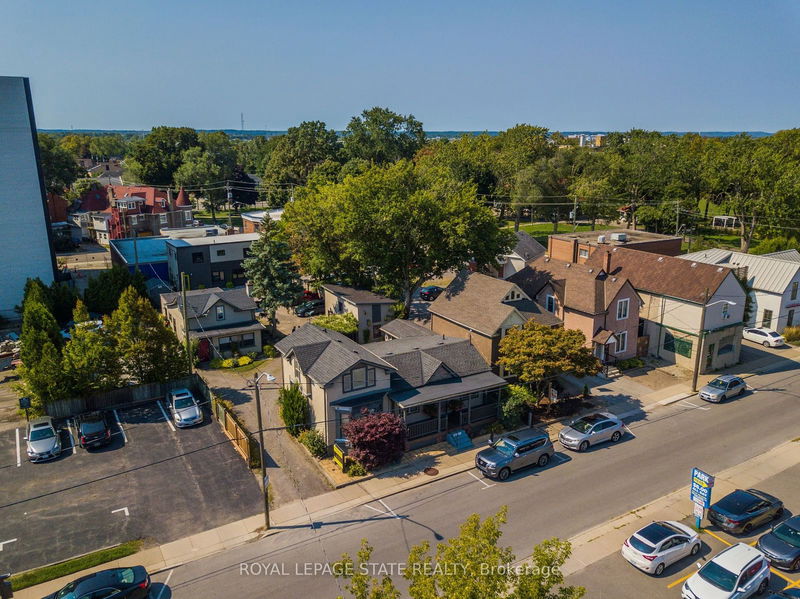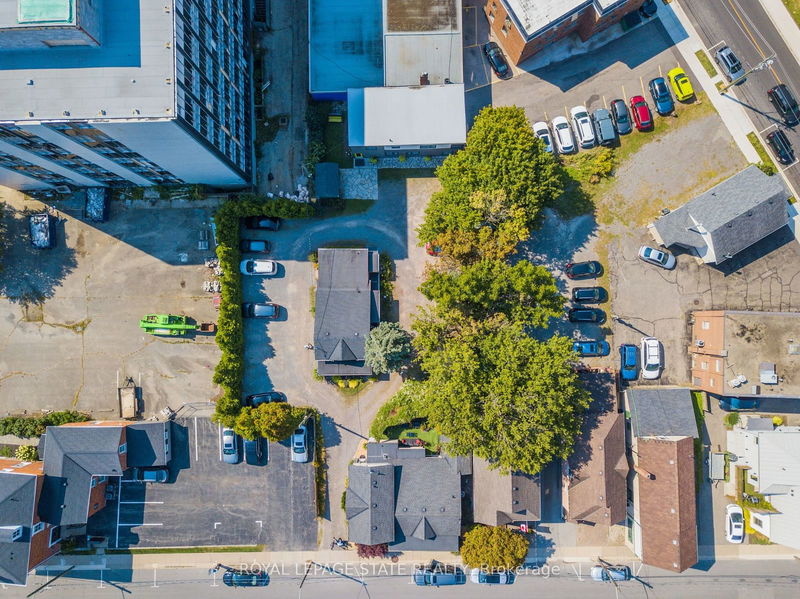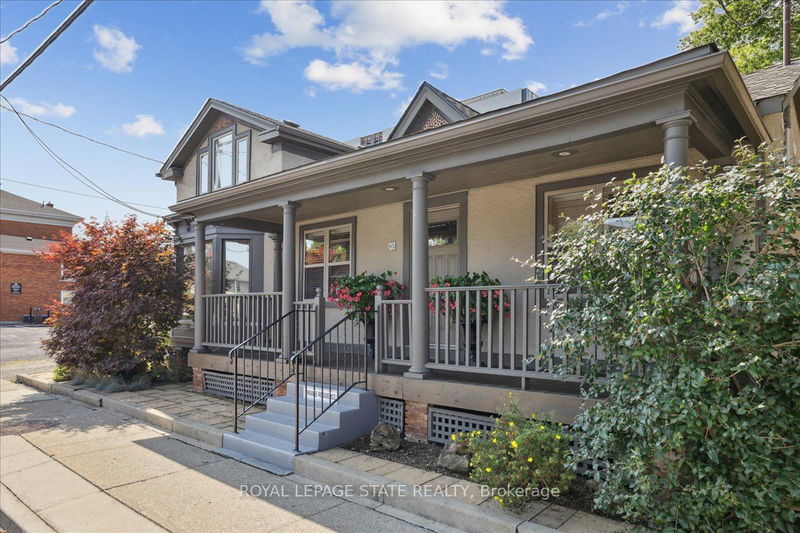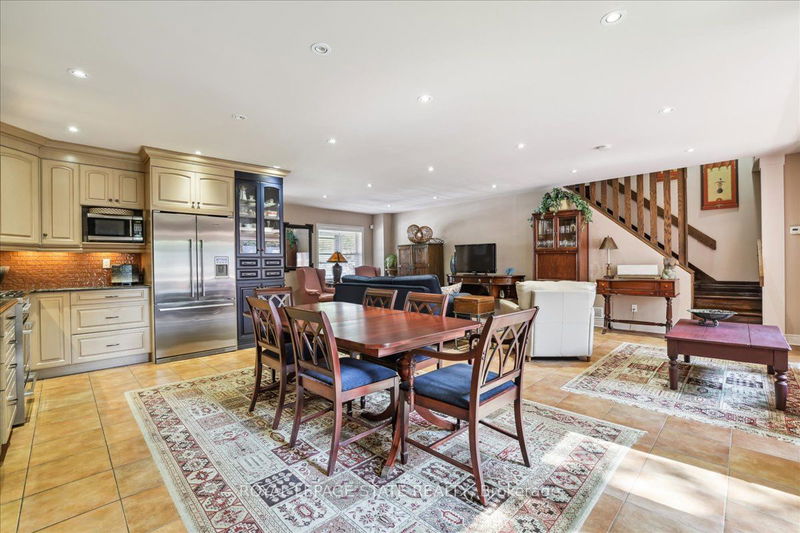65 Queen
| St. Catharines
$2,450,000.00
Listed about 1 month ago
- 8 bed
- 6 bath
- 3500-5000 sqft
- 16.0 parking
- Multiplex
Instant Estimate
$2,074,898
-$375,102 compared to list price
Upper range
$2,522,906
Mid range
$2,074,898
Lower range
$1,626,890
Property history
- Now
- Listed on Sep 5, 2024
Listed for $2,450,000.00
34 days on market
Location & area
Schools nearby
Home Details
- Description
- Welcome to Queen Street Village, an exceptional property in downtown St Catharines with tons of utility and tons of future potential sitting on approximately1/3 acre of land. So much to love, appreciate, and explore in this property. This owner-occupied property has been meticulously maintained, renovated, restored, and rebuilt over the familys 50-year tenure. The main house features hardwood floors, updated kitchen and baths, and has an attached guest suite, great for family, short-term rental/Air BNB, or separate home office. The centre cottage is quaint and oozes character and charm and could easily be a boutique shop or cafe. The rear building is a purpose-built duplex constructed in 2018 and has two above grade well-appointed units. The fourth building known as the barn is great on-site storage and awaits a transformation into living or business space. All of these buildings create 5 income generating units and are complemented by 16 parking spaces, 12 of which are income producing. This M2 zoning is medium/high density mixed-use and allows for business and residential. Excellent income and future development for a pure investor, otherwise enjoy the unique village style living with family and possible fractional ownership, or live, work, and collect rent all in one location, You decide.
- Additional media
- https://media.otbxair.com/view/?s=1694119&nohit=1
- Property taxes
- $7,385.10 per year / $615.43 per month
- Basement
- None
- Year build
- 100+
- Type
- Multiplex
- Bedrooms
- 8
- Bathrooms
- 6
- Parking spots
- 16.0 Total
- Floor
- -
- Balcony
- -
- Pool
- None
- External material
- Other
- Roof type
- -
- Lot frontage
- -
- Lot depth
- -
- Heating
- Forced Air
- Fire place(s)
- Y
- Main
- Great Rm
- 28’6” x 12’1”
- Kitchen
- 6’12” x 13’4”
- Laundry
- 0’0” x 0’0”
- Br
- 15’10” x 11’2”
- Office
- 28’6” x 12’1”
- 2nd
- Prim Bdrm
- 14’12” x 10’12”
Listing Brokerage
- MLS® Listing
- X9302183
- Brokerage
- ROYAL LEPAGE STATE REALTY
Similar homes for sale
These homes have similar price range, details and proximity to 65 Queen
