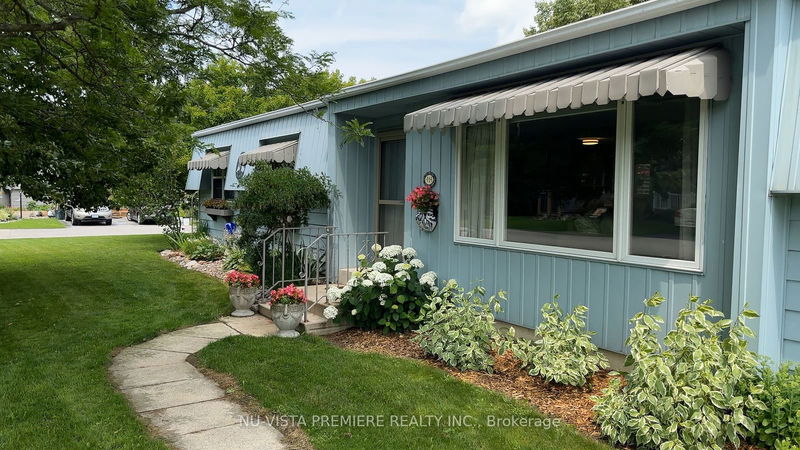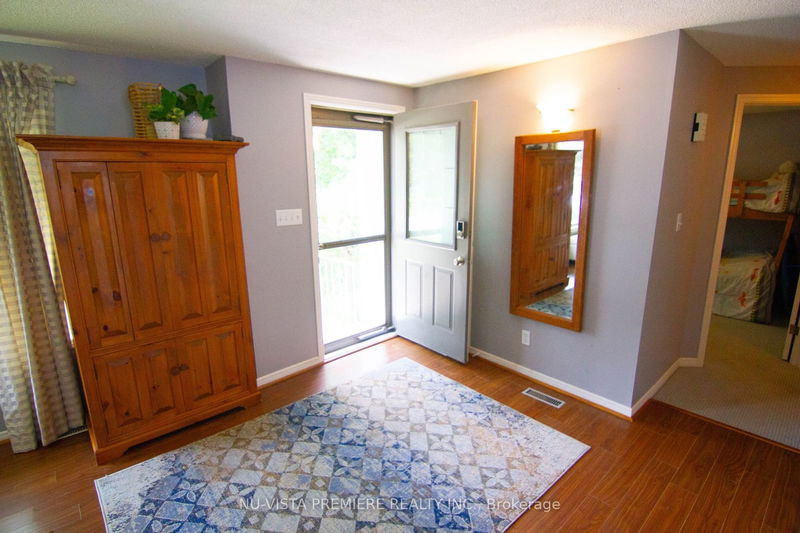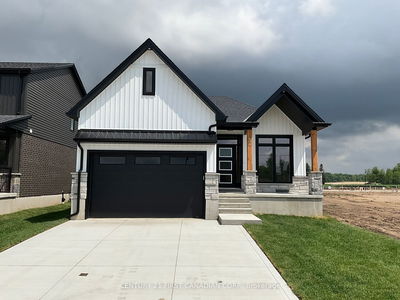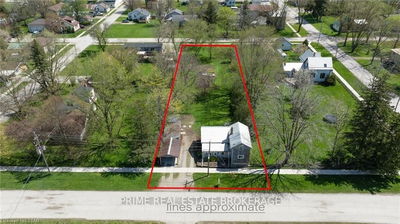414 Shannon
Stephen Twp | South Huron
$369,000.00
Listed about 1 month ago
- 2 bed
- 2 bath
- 1100-1500 sqft
- 2.0 parking
- Detached
Instant Estimate
$365,635
-$3,365 compared to list price
Upper range
$439,551
Mid range
$365,635
Lower range
$291,718
Property history
- Now
- Listed on Sep 5, 2024
Listed for $369,000.00
33 days on market
- May 7, 2024
- 5 months ago
Terminated
Listed for $399,999.00 • 4 months on market
- Oct 31, 2023
- 11 months ago
Expired
Listed for $399,999.00 • 6 months on market
- Jul 17, 2023
- 1 year ago
Terminated
Listed for $425,000.00 • on market
- Dec 23, 2020
- 4 years ago
Sold for $265,000.00
Listed for $269,900.00 • about 1 month on market
Location & area
Schools nearby
Home Details
- Description
- Welcome to 414 Shannon Boulevard located in Grand Bend, walking distance to the beautiful Shores of Lake Huron. This home is situated on a premium lot in Grand Cove Estates, a gated community offering a peaceful lifestyle. This site-built Bungalow has been upgraded w/ a large sunroom & attached deck overlooking beautiful views of the pond and surrounding landscape. Enjoy one floor living w/ spacious living room/ gas fireplace; open concept u-shaped kitchen w/ plenty of storage; spacious sunroom w/ access to the back deck & garden. The main floor also has a large primary bedroom, second bedroom & 4-piece bath. The master bedroom includes a walk-in closet & 3-piece bath w/ convenient ensuite laundry. There is also a built-in shed with interior access for extra storage. Grand Cove Estates amenities include a heated salt water pool, woodworking shop, tennis courts, pickle ball courts, lawn bowling, nature trails & large Community Centre. Close to shopping, restaurants, beaches & breathtaking sunsets.
- Additional media
- https://www.youtube.com/watch?v=4KAAwIUo-bU
- Property taxes
- $722.48 per year / $60.21 per month
- Basement
- Crawl Space
- Year build
- 31-50
- Type
- Detached
- Bedrooms
- 2
- Bathrooms
- 2
- Parking spots
- 2.0 Total
- Floor
- -
- Balcony
- -
- Pool
- None
- External material
- Vinyl Siding
- Roof type
- -
- Lot frontage
- -
- Lot depth
- -
- Heating
- Forced Air
- Fire place(s)
- Y
- Main
- Living
- 25’12” x 15’12”
- Kitchen
- 9’12” x 9’12”
- Sunroom
- 16’12” x 11’12”
- Prim Bdrm
- 12’12” x 10’12”
- 2nd Br
- 10’12” x 9’12”
Listing Brokerage
- MLS® Listing
- X9302229
- Brokerage
- NU-VISTA PREMIERE REALTY INC.
Similar homes for sale
These homes have similar price range, details and proximity to 414 Shannon









