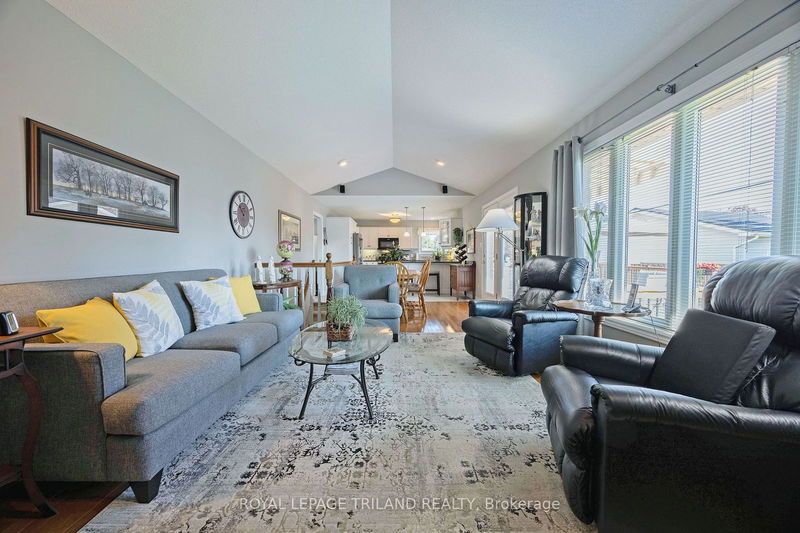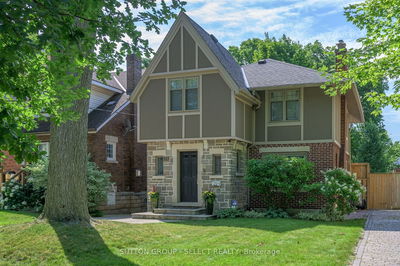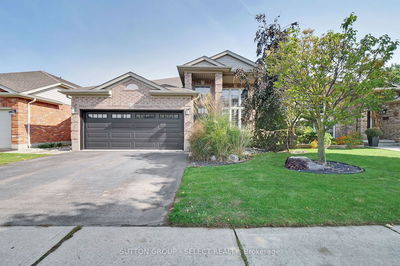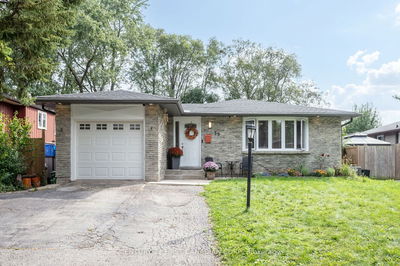31 Vineden
NW | St. Thomas
$799,900.00
Listed about 1 month ago
- 3 bed
- 3 bath
- - sqft
- 6.0 parking
- Detached
Instant Estimate
$812,044
+$12,144 compared to list price
Upper range
$896,233
Mid range
$812,044
Lower range
$727,856
Property history
- Sep 5, 2024
- 1 month ago
Price Change
Listed for $799,900.00 • 25 days on market
- Sep 13, 2004
- 20 years ago
Sold for $217,500.00
Listed for $229,900.00 • 20 days on market
- Aug 12, 2003
- 21 years ago
Expired
Listed for $264,900.00 • 4 months on market
Location & area
Schools nearby
Home Details
- Description
- Welcome to Lynhurst living situated in beautiful St. Thomas! This spacious and well kept bungalow is located in the desirable Southwold Public School district. Nestled on a quiet street, this lovely abode houses 3 bedrooms, 3 bathrooms, an expansive lower level with an oversize double car garage. The bright and functional kitchen is adorned with granite counter tops and ample cupboard space making meal preparation a breeze! The primary bedroom with wardrobe room and an ensuite is located on the main floor. As well, the living room with fireplace evokes warm and cozy gatherings with family and friends. Rounding out this beautiful property is a large deck with a built in awning perfect for entertaining as it overlooks the lush gardens surrounding the grounds. 31 Vineden Drive truly hits the mark!
- Additional media
- https://unbranded.youriguide.com/31_vineden_dr_st_thomas_on/
- Property taxes
- $4,961.85 per year / $413.49 per month
- Basement
- Finished
- Basement
- Full
- Year build
- -
- Type
- Detached
- Bedrooms
- 3
- Bathrooms
- 3
- Parking spots
- 6.0 Total | 2.0 Garage
- Floor
- -
- Balcony
- -
- Pool
- None
- External material
- Brick
- Roof type
- -
- Lot frontage
- -
- Lot depth
- -
- Heating
- Forced Air
- Fire place(s)
- Y
- Main
- Prim Bdrm
- 15’1” x 12’11”
- 2nd Br
- 9’10” x 12’5”
- Living
- 12’6” x 17’0”
- Kitchen
- 12’6” x 15’8”
- Dining
- 9’1” x 9’2”
- Bsmt
- Family
- 14’6” x 25’7”
- Rec
- 15’1” x 11’9”
- 3rd Br
- 12’4” x 14’12”
- Cold/Cant
- 5’2” x 30’3”
Listing Brokerage
- MLS® Listing
- X9302236
- Brokerage
- ROYAL LEPAGE TRILAND REALTY
Similar homes for sale
These homes have similar price range, details and proximity to 31 Vineden









