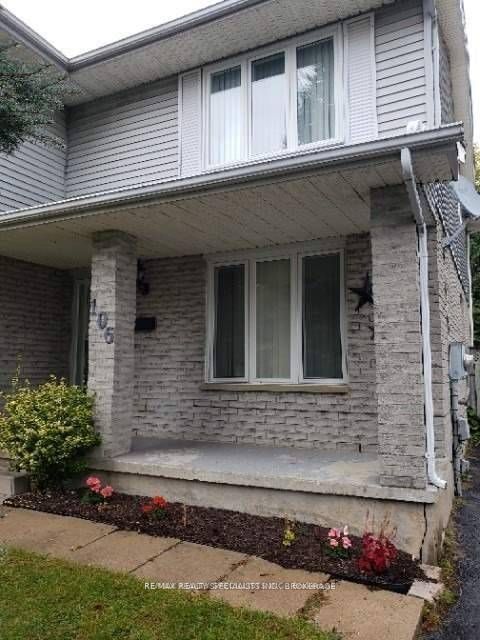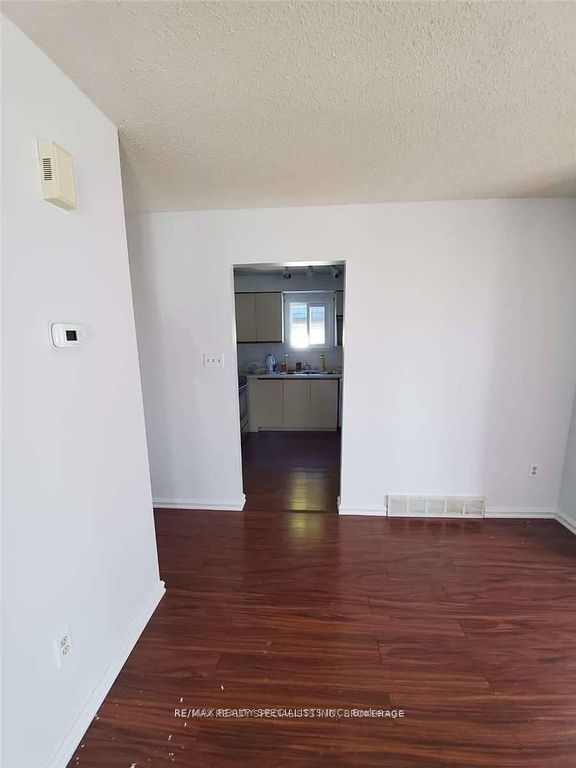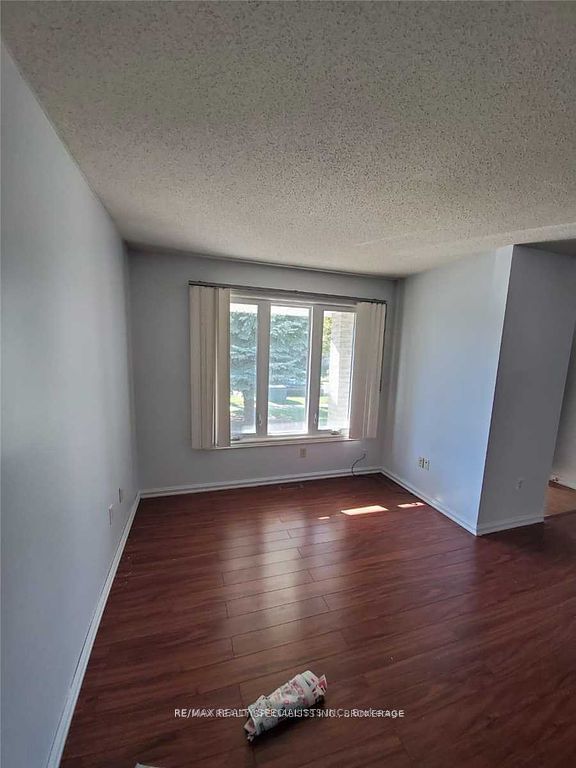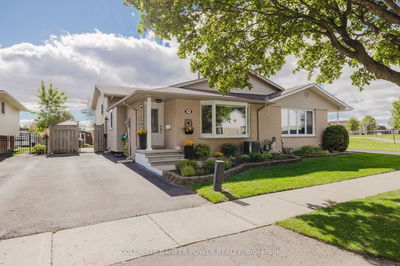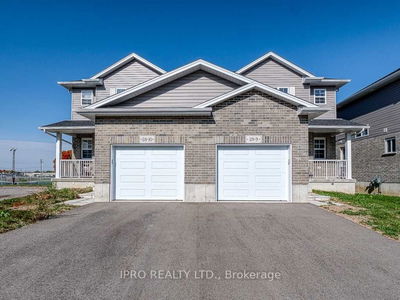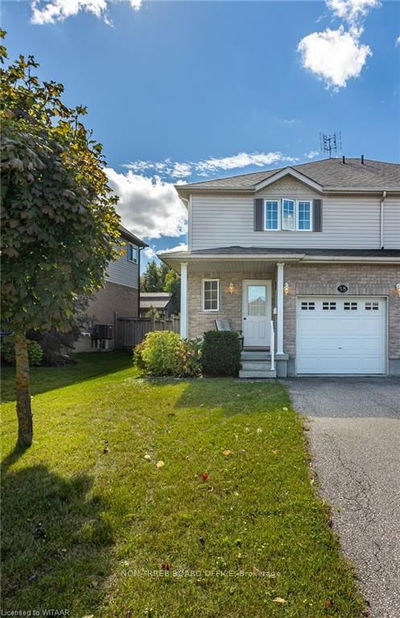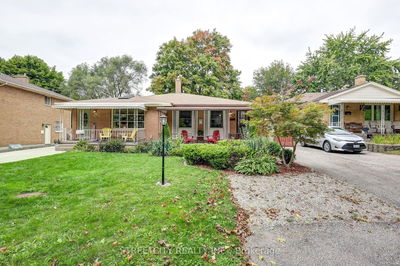106 Bonaventure
| London
$599,000.00
Listed about 1 month ago
- 3 bed
- 2 bath
- - sqft
- 3.0 parking
- Semi-Detached
Instant Estimate
$571,235
-$27,765 compared to list price
Upper range
$631,133
Mid range
$571,235
Lower range
$511,338
Property history
- Now
- Listed on Sep 5, 2024
Listed for $599,000.00
34 days on market
- Jun 7, 2024
- 4 months ago
Expired
Listed for $599,000.00 • 3 months on market
- Dec 28, 2021
- 3 years ago
Expired
Listed for $2,300.00 • 2 months on market
- Oct 19, 2020
- 4 years ago
Leased
Listed for $1,800.00 • about 1 month on market
- Sep 11, 2017
- 7 years ago
Sold for $219,000.00
Listed for $219,900.00 • about 1 month on market
- May 20, 2011
- 13 years ago
Sold for $164,000.00
Listed for $168,500.00 • 14 days on market
- Feb 28, 2011
- 14 years ago
Expired
Listed for $168,900.00 • 2 months on market
- Oct 14, 2010
- 14 years ago
Expired
Listed for $179,900.00 • 4 months on market
- May 23, 2006
- 18 years ago
Sold for $151,500.00
Listed for $149,900.00 • 9 days on market
Location & area
Schools nearby
Home Details
- Description
- Exquisite 3 Bedroom, Semi Detached, 2 Washrooms, Finished Basement With Large Rec/Family Room Area,Laundry Room, Wet Bar. Main Floor Living/Dining, Kitchen With Walk Out To Deck And Fenced Yard. 3 Good Sized Bedrooms Upstairs, Neutral D?cor Throughout. Long Extended Driveway. Freshly Painted,Very Clean, Quiet Neighborhood. Close To All Amenities, Shopping, Schools, Play Ground, Park,Highway 401.
- Additional media
- -
- Property taxes
- $2,014.00 per year / $167.83 per month
- Basement
- Finished
- Year build
- -
- Type
- Semi-Detached
- Bedrooms
- 3
- Bathrooms
- 2
- Parking spots
- 3.0 Total
- Floor
- -
- Balcony
- -
- Pool
- None
- External material
- Alum Siding
- Roof type
- -
- Lot frontage
- -
- Lot depth
- -
- Heating
- Forced Air
- Fire place(s)
- N
- Main
- Living
- 12’12” x 12’4”
- Dining
- 12’1” x 9’12”
- Kitchen
- 9’1” x 9’12”
- 2nd
- Prim Bdrm
- 14’1” x 9’12”
- 2nd Br
- 9’11” x 9’8”
- 3rd Br
- 9’11” x 8’12”
- Lower
- Rec
- 15’12” x 19’12”
Listing Brokerage
- MLS® Listing
- X9302252
- Brokerage
- RE/MAX REALTY SPECIALISTS INC.
Similar homes for sale
These homes have similar price range, details and proximity to 106 Bonaventure
