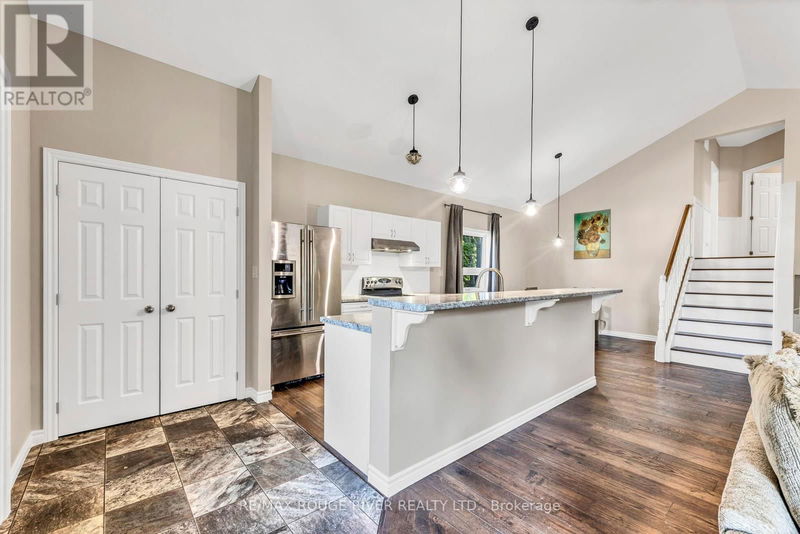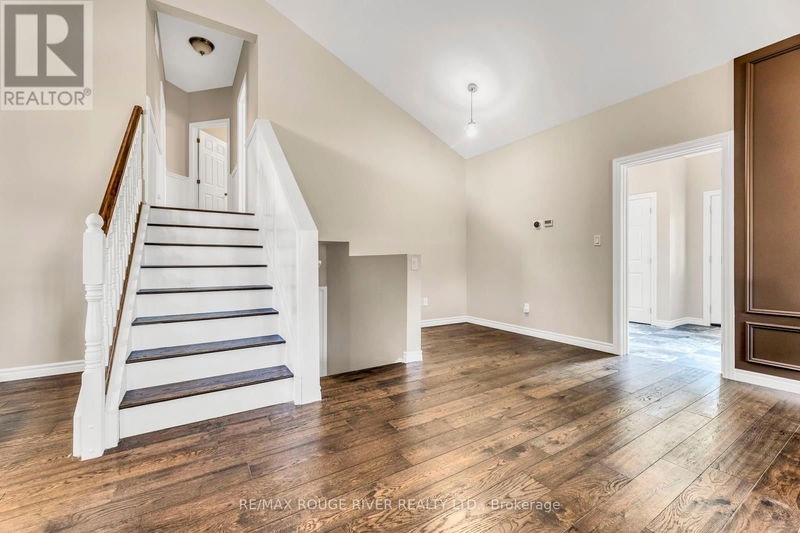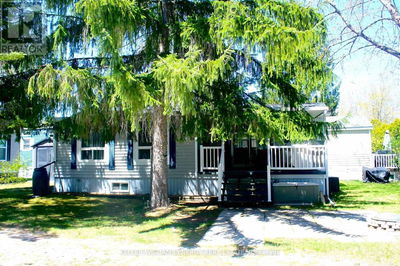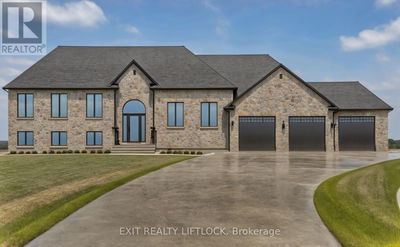100 Queen
Fenelon Falls | Kawartha Lakes (Fenelon Falls)
$899,000.00
Listed about 1 month ago
- 2 bed
- 2 bath
- - sqft
- 6 parking
- Single Family
Property history
- Now
- Listed on Sep 6, 2024
Listed for $899,000.00
31 days on market
Location & area
Schools nearby
Home Details
- Description
- Welcome to 100 Queen St, This Property is a MUST See! 2019 Custom Bungaloft / Backsplit Design, Situated on a Large Lot w/ Mature Trees, Enjoy Nearby Shops, Restaurants and the Beach! You Truly Get the Best of Both Worlds w/ Small Town Comfort Plus the Convenience of Having Wonderful Amenities all within Walking Distance! Over $120K in Recent Upgrades! The Main Floor Offers a Large Open Concept Living Space w/ Cathedral Ceiling, Modern Accent Wall, Kitchen W/ Breakfast Bar, Convenient Main Floor Laundry, Two Bedrooms Upstairs, Primary Bedroom has Large w/in Closet, 4pc Bath, Lower Level Offers a Self Contained Two Bedroom LEGAL ACCESSORY APARTMENT, Walk-Out to Backyard, 9ft Ceilings, Extra-Large Bedrooms, Custom Kitchen w/ Stone Countertop, Backsplash, New S/S Appliances, Modern Accent Wall in Living Room w/ Pot lights, Ceramic and Engineered Hardwood Flooring throughout, Updated Bathroom w/ Chevron Tiles, New Vanity, New LG Stacked Laundry, Entire Home has Been Freshly Painted, Just Move in and Enjoy! **** EXTRAS **** See Upgrades List w/ Inclusions, Legal Accessory Dwelling Certificate AND Short Term Rental Permit Attached, Furnace AC, Roof, Windows 2019, Gravel Driveway 2023, Legal Bsmnt Reno 2024 w/ Soundproofing, Dricore Subfloor, Fire-rated Drywall. (id:39198)
- Additional media
- -
- Property taxes
- $3,331.13 per year / $277.59 per month
- Basement
- Apartment in basement, N/A
- Year build
- -
- Type
- Single Family
- Bedrooms
- 2 + 2
- Bathrooms
- 2
- Parking spots
- 6 Total
- Floor
- Hardwood, Laminate, Ceramic, Vinyl
- Balcony
- -
- Pool
- -
- External material
- Vinyl siding
- Roof type
- -
- Lot frontage
- -
- Lot depth
- -
- Heating
- Forced air, Natural gas
- Fire place(s)
- -
- Main level
- Kitchen
- 9’6” x 6’5”
- Dining room
- 8’10” x 9’7”
- Living room
- 16’7” x 11’1”
- Den
- 7’1” x 6’5”
- Laundry room
- 9’1” x 9’6”
- Lower level
- Primary Bedroom
- 16’5” x 12’1”
- Bedroom
- 14’6” x 9’1”
- Kitchen
- 18’8” x 14’1”
- Living room
- 18’10” x 9’11”
- Upper Level
- Bathroom
- 10’4” x 5’9”
- Primary Bedroom
- 11’5” x 13’3”
- Bedroom 2
- 9’1” x 10’5”
Listing Brokerage
- MLS® Listing
- X9303432
- Brokerage
- RE/MAX ROUGE RIVER REALTY LTD.
Similar homes for sale
These homes have similar price range, details and proximity to 100 Queen









