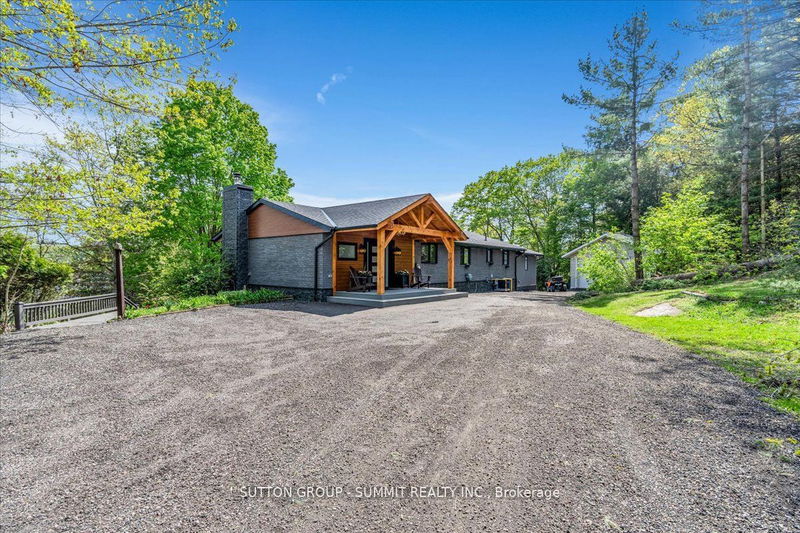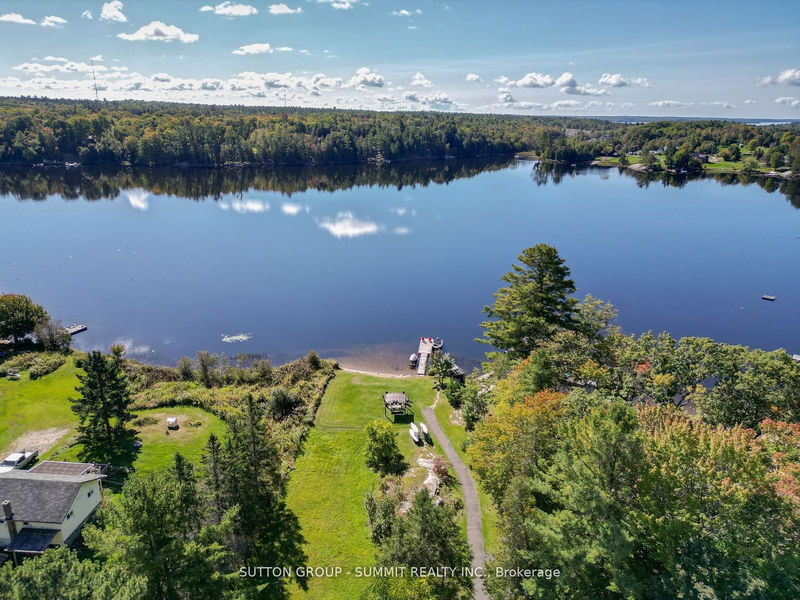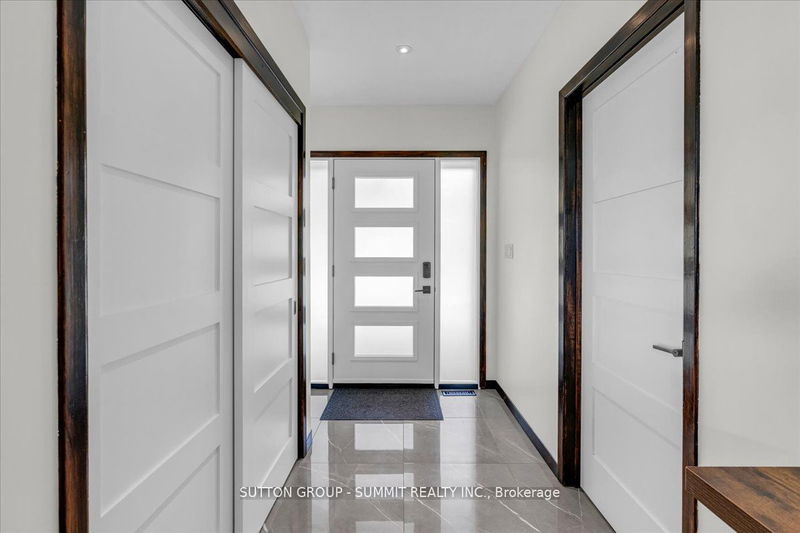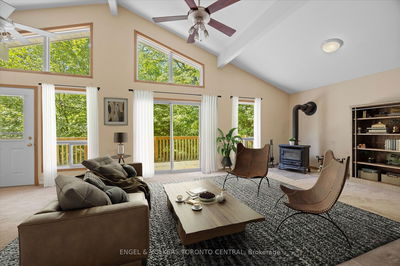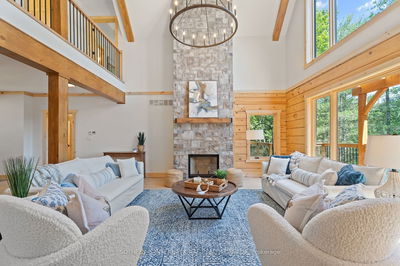1 Windy
| McDougall
$1,599,000.00
Listed about 1 month ago
- 4 bed
- 3 bath
- 2500-3000 sqft
- 12.0 parking
- Detached
Instant Estimate
$1,618,586
+$19,586 compared to list price
Upper range
$1,926,052
Mid range
$1,618,586
Lower range
$1,311,121
Property history
- Now
- Listed on Sep 5, 2024
Listed for $1,599,000.00
33 days on market
Location & area
Schools nearby
Home Details
- Description
- With 2954 sq. ft. of living space and being a short distance from Parry Sound, this beautiful,recently renovated, property is located on Portage Lake sits in the heart of North Muskoka and checks all the boxes. Close to all amenities and being only 2 hours drive from Toronto. This home and landscaping are designed with privacy in mind. Enjoy summer evenings in your beautiful, private,Muskoka room, or take advantage of the private waterfront which is perfect for children with its gentle slope and shallow entry. The open concept design makes this home a welcoming destination for family get togethers any time of the year with oversized windows facing the lake that make the perfect place away from your home. Generously appointed kitchen with stainless steel appliances,custom countertops, are a treat for the chef in the family. Main floor bedroom includes an ensuiteand walk out to a lakeside deck, perfect for morning coffee or a glass of wine at the end of the day.
- Additional media
- https://thedhamifilms.hd.pics/1-Windy-Ln-2/idx
- Property taxes
- $4,347.56 per year / $362.30 per month
- Basement
- Apartment
- Basement
- Fin W/O
- Year build
- -
- Type
- Detached
- Bedrooms
- 4 + 1
- Bathrooms
- 3
- Parking spots
- 12.0 Total | 2.0 Garage
- Floor
- -
- Balcony
- -
- Pool
- None
- External material
- Brick
- Roof type
- -
- Lot frontage
- -
- Lot depth
- -
- Heating
- Forced Air
- Fire place(s)
- Y
- Main
- Family
- 17’5” x 12’2”
- Living
- 14’10” x 11’7”
- Dining
- 17’5” x 11’3”
- Kitchen
- 15’5” x 10’2”
- Br
- 15’7” x 14’6”
- 2nd Br
- 11’7” x 11’5”
- 3rd Br
- 11’8” x 9’11”
- 4th Br
- 11’2” x 9’11”
- Foyer
- 12’7” x 6’2”
- Lower
- Family
- 15’3” x 14’9”
- Kitchen
- 11’1” x 9’11”
- 5th Br
- 14’7” x 12’9”
Listing Brokerage
- MLS® Listing
- X9303445
- Brokerage
- SUTTON GROUP - SUMMIT REALTY INC.
Similar homes for sale
These homes have similar price range, details and proximity to 1 Windy

