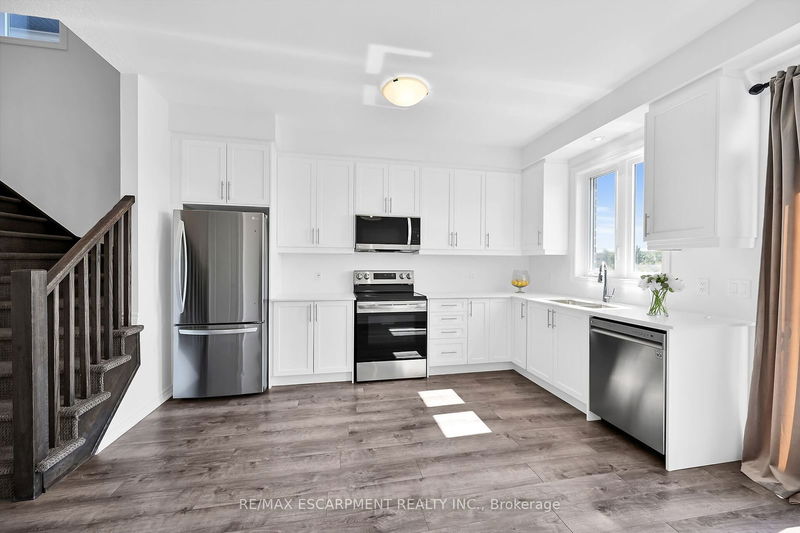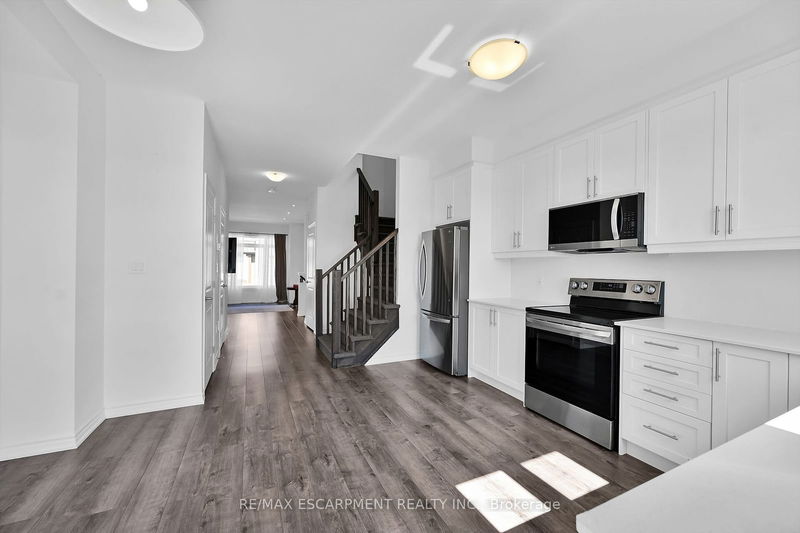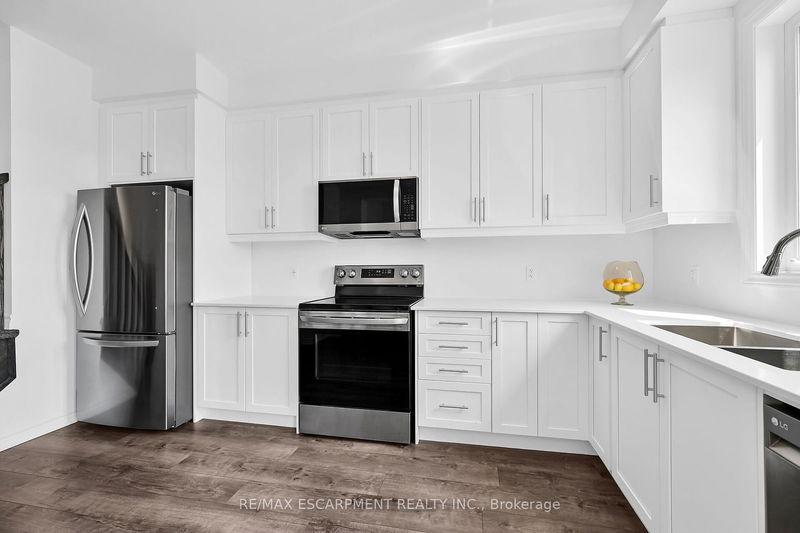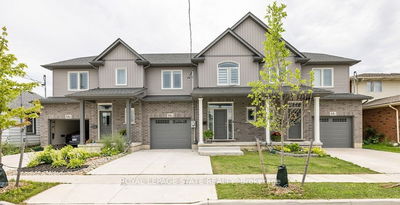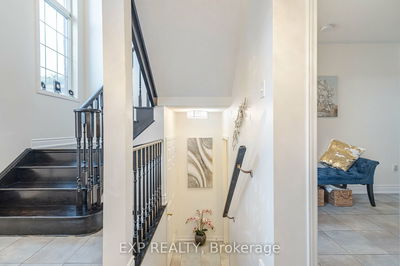42 - 61 Soho
Stoney Creek Mountain | Hamilton
$719,900.00
Listed about 1 month ago
- 3 bed
- 3 bath
- 1500-2000 sqft
- 2.0 parking
- Att/Row/Twnhouse
Instant Estimate
$675,340
-$44,561 compared to list price
Upper range
$730,813
Mid range
$675,340
Lower range
$619,866
Property history
- Sep 6, 2024
- 1 month ago
Price Change
Listed for $719,900.00 • 18 days on market
- Jun 25, 2024
- 3 months ago
Terminated
Listed for $729,900.00 • 2 months on market
- May 16, 2024
- 5 months ago
Terminated
Listed for $769,900.00 • about 1 month on market
Location & area
Schools nearby
Home Details
- Description
- Beautiful- END unit townhome in highly desirable Central Park community. Only 1 year old, freehold unit With 94.09 FEET DEEP LOT is just a moments from Red Hill and Linc. Amazing 3 bedrooms , 2.5 bath home with numerous upgrades. Vinyl flooring on first and second level, direct garage access offer valued conveniences as soon you enter the home. The second floor boasts open concept with 9' ceiling, huge and spotless kitchen - granite counter tops, large and bright windows as well as access to the 96 sqft balcony. Upstairs your family will thrive with 3 bedrooms and 2 full baths. Primary bedroom enjoys a lots off natural light, walk in closet and a spacious ensuite featuring an enclosed glass shower. ERV @ WATER heater rental.
- Additional media
- https://www.myvisuallistings.com/vtc/347235
- Property taxes
- $3,867.00 per year / $322.25 per month
- Basement
- None
- Year build
- 0-5
- Type
- Att/Row/Twnhouse
- Bedrooms
- 3
- Bathrooms
- 3
- Parking spots
- 2.0 Total | 1.0 Garage
- Floor
- -
- Balcony
- -
- Pool
- None
- External material
- Alum Siding
- Roof type
- -
- Lot frontage
- -
- Lot depth
- -
- Heating
- Forced Air
- Fire place(s)
- N
- Ground
- Family
- 14’9” x 10’12”
- 2nd
- Great Rm
- 17’6” x 10’4”
- Dining
- 12’4” x 6’9”
- Kitchen
- 14’11” x 7’6”
- Laundry
- 0’0” x 0’0”
- Powder Rm
- 0’0” x 0’0”
- 3rd
- Prim Bdrm
- 16’8” x 8’12”
- 2nd Br
- 12’1” x 6’12”
- 3rd Br
- 12’1” x 7’5”
- Bathroom
- 0’0” x 0’0”
Listing Brokerage
- MLS® Listing
- X9303610
- Brokerage
- RE/MAX ESCARPMENT REALTY INC.
Similar homes for sale
These homes have similar price range, details and proximity to 61 Soho

