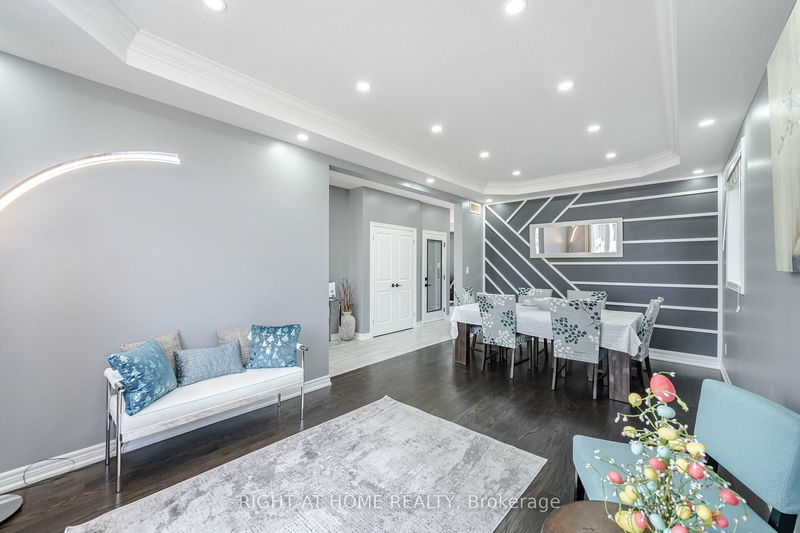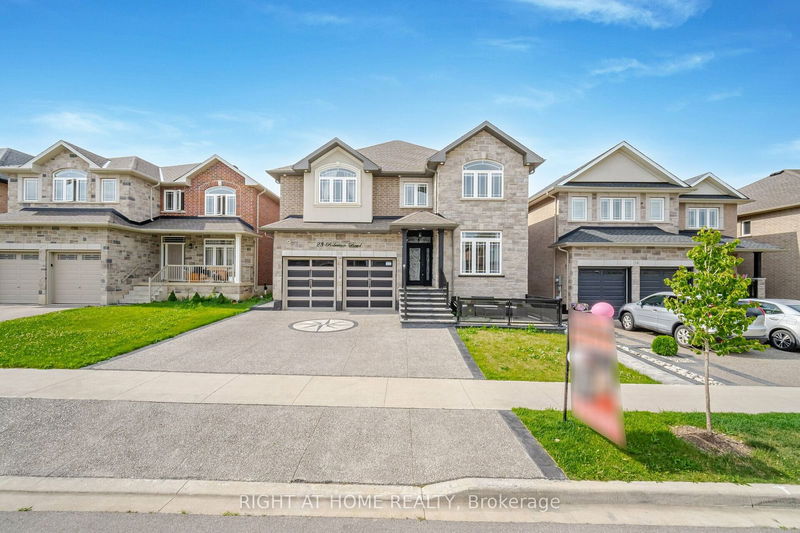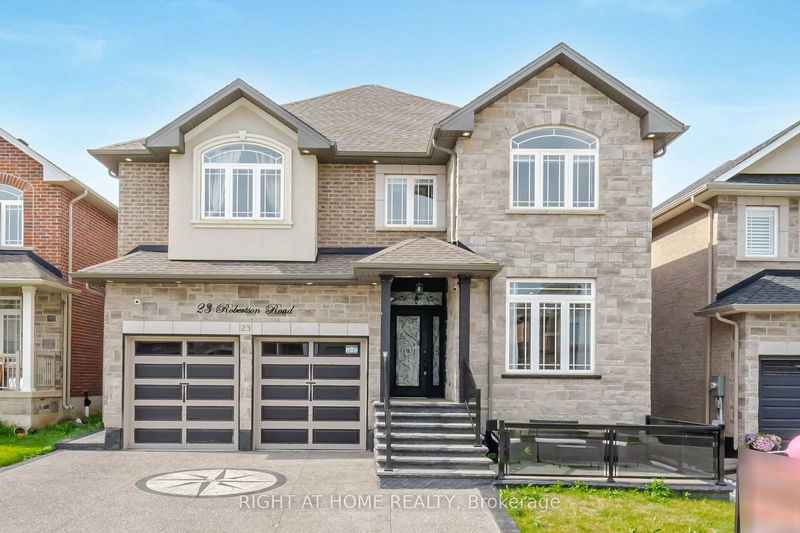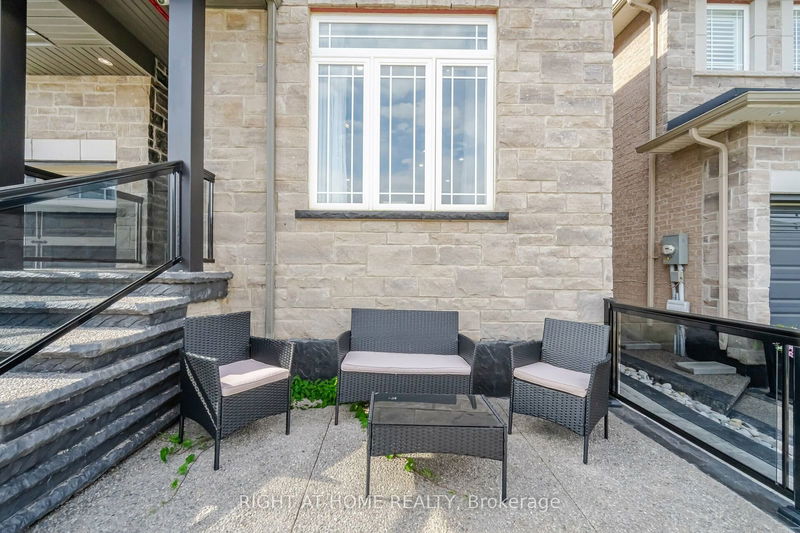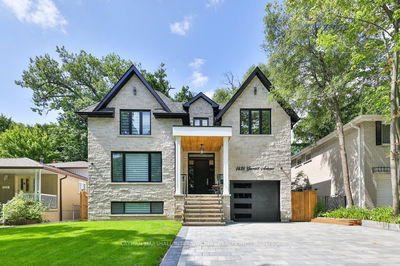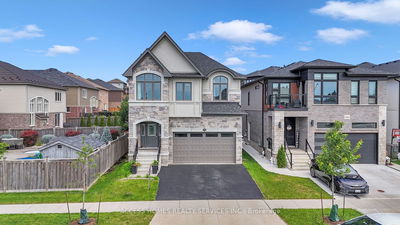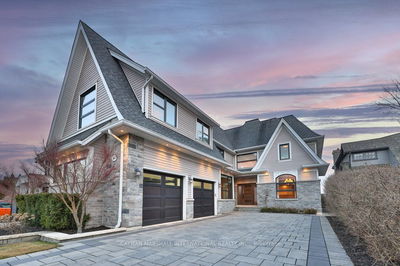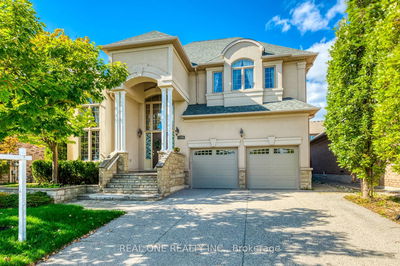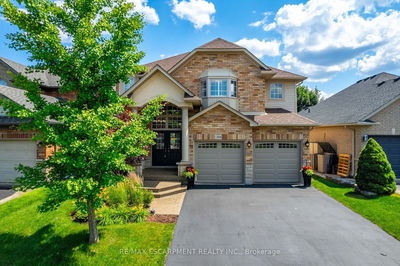23 Robertson
Ancaster | Hamilton
$1,399,000.00
Listed about 1 month ago
- 4 bed
- 6 bath
- - sqft
- 6.0 parking
- Detached
Instant Estimate
$1,292,187
-$106,813 compared to list price
Upper range
$1,433,693
Mid range
$1,292,187
Lower range
$1,150,682
Property history
- Now
- Listed on Sep 6, 2024
Listed for $1,399,000.00
33 days on market
- Jul 6, 2024
- 3 months ago
Terminated
Listed for $1,499,000.00 • 2 months on market
Location & area
Schools nearby
Home Details
- Description
- This is a rare opportunity for Investors in the prestigious Meadowlands community of Ancaster! Double Car Garage with Inside Entry and 4 spaces parking outside. 4+2 Bedrooms, 5.5 Baths. Amazing Concrete Landscaping in front & Back yard, amazing sitting area in the front yard with Glass Railing. Open Concept Main Floor with 9 Ceilings. Large Eat-in Kitchen with Stainless Steel Appliances, Quartz Countertops & Mosaic Backsplash. Open to Family Room with Stone Gas Fireplace. Walk out to a huge (Pool-size) fully fenced backyard with a nice gazebo and a dining room with decorative walls. Lots of Pot Lights. Spacious Primary Bedroom with 5 Piece Ensuite with Glass Shower, Soaker Tub, Double Sinks & Large Walk-in Closet. 2nd Bedroom with 3 Piece Ensuite. 2 separate Laundry (Upper Level & Basement). Brand New Finished Walkup Basement with Separate Entrance from the Backyard, 2 Bedroom with 2 Fully upgraded Bathrooms & Separate Kitchen & Walk-in Closets, Opportunity for extra Income $$$$$
- Additional media
- https://unbranded.mediatours.ca/property/23-robertson-road-ancaster/
- Property taxes
- $3,653.33 per year / $304.44 per month
- Basement
- Finished
- Basement
- Sep Entrance
- Year build
- 6-15
- Type
- Detached
- Bedrooms
- 4 + 2
- Bathrooms
- 6
- Parking spots
- 6.0 Total | 2.0 Garage
- Floor
- -
- Balcony
- -
- Pool
- None
- External material
- Stone
- Roof type
- -
- Lot frontage
- -
- Lot depth
- -
- Heating
- Forced Air
- Fire place(s)
- Y
- Main
- Living
- 10’12” x 10’6”
- Family
- 16’0” x 12’12”
- Dining
- 10’12” x 10’6”
- Kitchen
- 11’6” x 10’12”
- 2nd
- Prim Bdrm
- 16’12” x 14’12”
- 2nd Br
- 11’3” x 10’12”
- 3rd Br
- 12’9” x 11’9”
- 4th Br
- 13’6” x 12’12”
- Bsmt
- 5th Br
- 10’0” x 10’2”
- Br
- 10’12” x 10’0”
- Kitchen
- 9’7” x 8’12”
- Sitting
- 10’10” x 11’6”
Listing Brokerage
- MLS® Listing
- X9303950
- Brokerage
- RIGHT AT HOME REALTY
Similar homes for sale
These homes have similar price range, details and proximity to 23 Robertson
