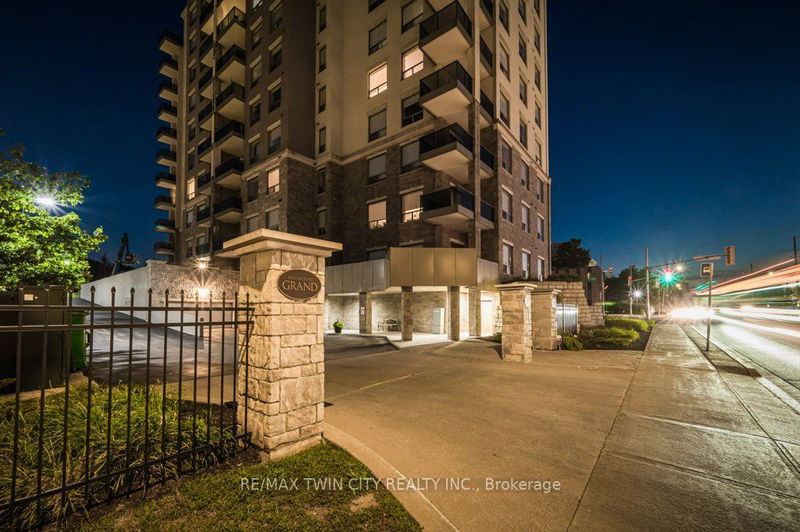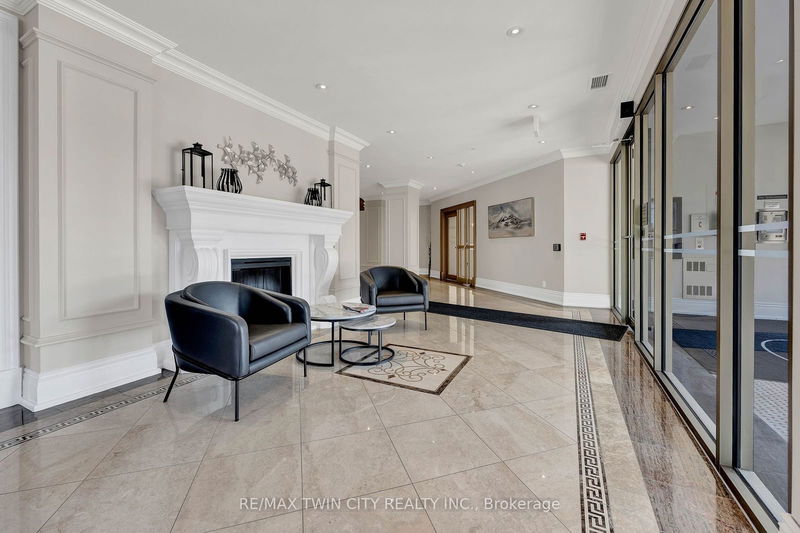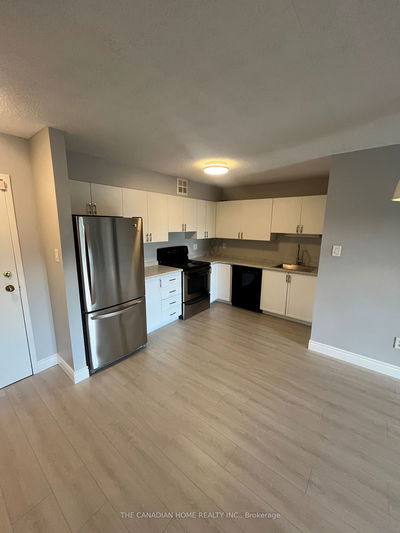602 - 223 ERB
| Waterloo
$740,000.00
Listed about 1 month ago
- 2 bed
- 2 bath
- 1400-1599 sqft
- 2.0 parking
- Condo Apt
Instant Estimate
$734,828
-$5,172 compared to list price
Upper range
$819,566
Mid range
$734,828
Lower range
$650,090
Property history
- Now
- Listed on Sep 6, 2024
Listed for $740,000.00
33 days on market
Location & area
Schools nearby
Home Details
- Description
- Experience the pinnacle of luxury living at Westmount Grand. This meticulously designed executive suite offers 1400 square feet of open-concept living, where breathtaking city and sunset views unfold through floor-to-ceiling windows. The interior is a masterpiece of high-end finishes, featuring Brazilian cherry hardwood floors, Travertine tiles, and upgraded cabinetry that exude sophistication and elegance. This executive suite boasts two bedrooms, including a spacious primary bedroom with a 5 piece ensuite bathroom. The ensuite features a luxurious freestanding tub, perfect for relaxation and indulgence. The second bedroom is ideal for guests or as a home office. Additionally, the living area features a cozy fireplace, creating a warm and inviting atmosphere. Enjoy the convenience of two parking spots and a host of amenities that cater to your every need. The fitness center, saunas, and rooftop terrace provide ample opportunities for relaxation and entertainment. Ideally located near universities, shopping, parks, and more, this stunning condo offers the perfect blend of convenience and luxury.
- Additional media
- https://youriguide.com/26buc_223_erb_st_w_waterloo_on/
- Property taxes
- $4,835.50 per year / $402.96 per month
- Condo fees
- $1,032.00
- Basement
- None
- Year build
- 11-15
- Type
- Condo Apt
- Bedrooms
- 2
- Bathrooms
- 2
- Pet rules
- Restrict
- Parking spots
- 2.0 Total | 2.0 Garage
- Parking types
- Exclusive
- Floor
- -
- Balcony
- Open
- Pool
- -
- External material
- Stucco/Plaster
- Roof type
- -
- Lot frontage
- -
- Lot depth
- -
- Heating
- Forced Air
- Fire place(s)
- Y
- Locker
- Exclusive
- Building amenities
- Car Wash, Exercise Room, Party/Meeting Room, Rooftop Deck/Garden, Sauna, Visitor Parking
- Main
- Living
- 18’2” x 16’10”
- Dining
- 16’9” x 8’4”
- Kitchen
- 14’3” x 13’4”
- Laundry
- 6’7” x 6’0”
- Prim Bdrm
- 14’1” x 10’12”
- Br
- 12’11” x 9’5”
Listing Brokerage
- MLS® Listing
- X9304553
- Brokerage
- RE/MAX TWIN CITY REALTY INC.
Similar homes for sale
These homes have similar price range, details and proximity to 223 ERB









