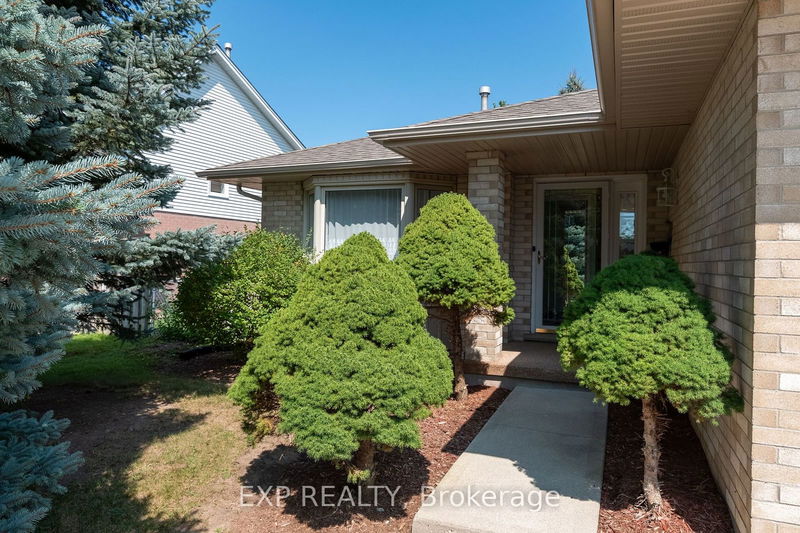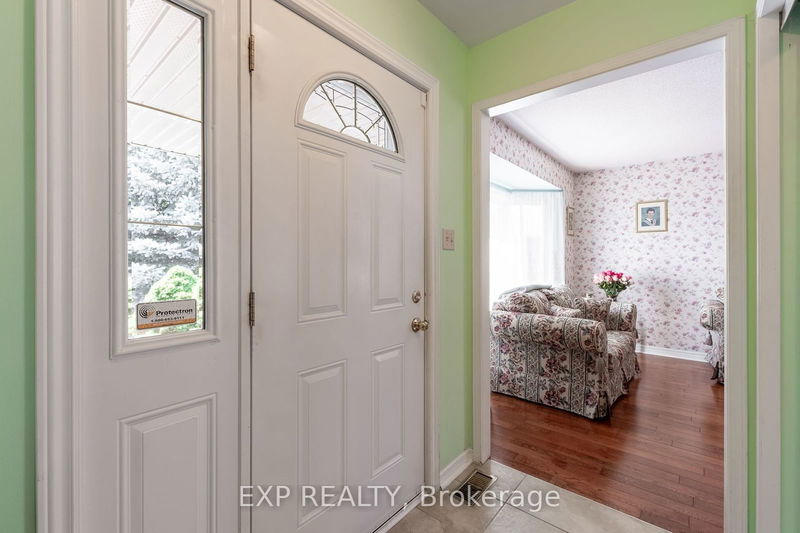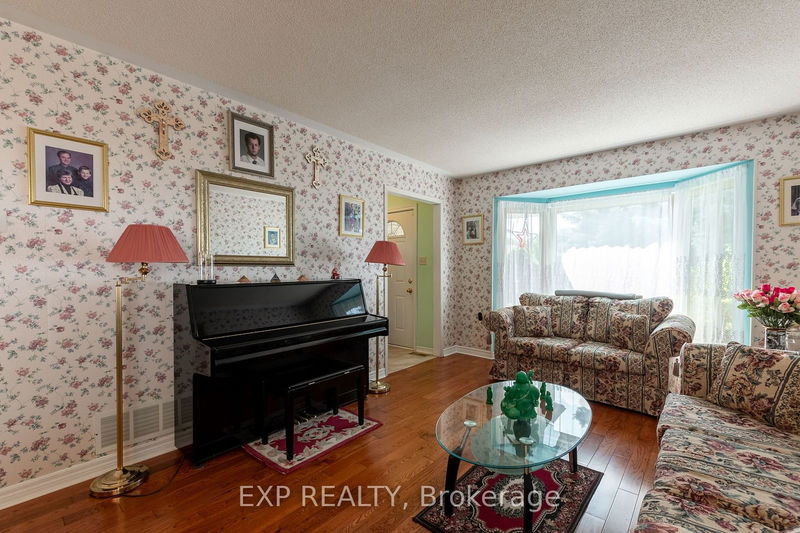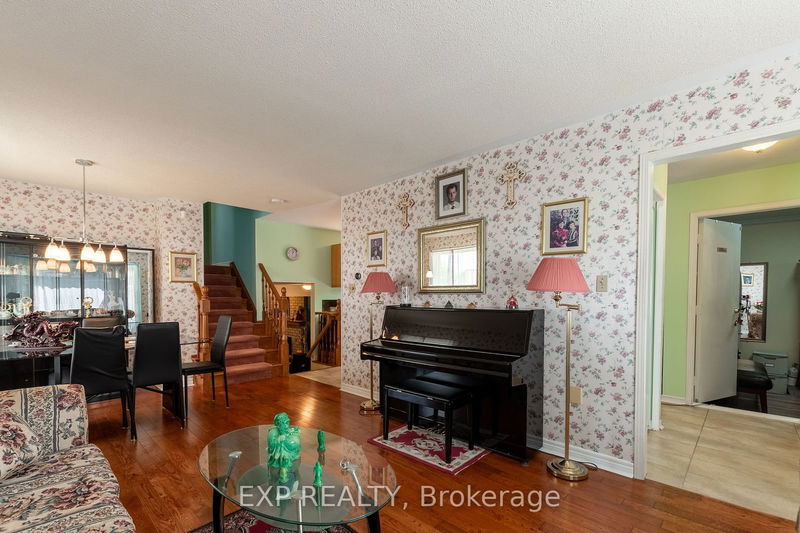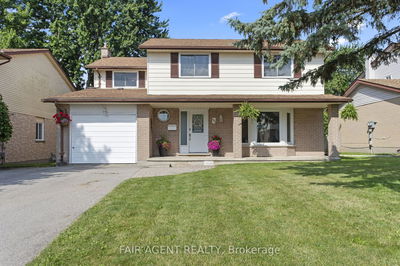1136 Aldersbrook
North I | London
$679,999.00
Listed about 1 month ago
- 4 bed
- 2 bath
- 1500-2000 sqft
- 3.0 parking
- Detached
Instant Estimate
$693,866
+$13,867 compared to list price
Upper range
$765,903
Mid range
$693,866
Lower range
$621,830
Property history
- Sep 4, 2024
- 1 month ago
Price Change
Listed for $679,999.00 • about 1 month on market
- Aug 13, 2024
- 2 months ago
Terminated
Listed for $799,999.00 • 13 days on market
- Oct 17, 2006
- 18 years ago
Expired
Listed for $239,900.00 • 3 months on market
- Oct 10, 2002
- 22 years ago
Sold for $162,000.00
Listed for $169,900.00 • 2 months on market
- Aug 20, 1992
- 32 years ago
Sold for $163,000.00
Listed for $169,900.00 • about 2 months on market
Location & area
Schools nearby
Home Details
- Description
- Impeccably Maintained 3+1 Bedroom, 2 Full Bath, 4lvl Backsplit Home, with all the Big Ticket items done! Bright Living and Dining Room with Gleaming Hardwood Floors. Eat-in Kitchen with access to patio and Treed Lot. 3 Upper Bedrooms with Hardwood and full Bathroom. 3rd Level Family Room with Gas Fireplace, 4th Bedroom and 3pc Bathroom. Partially Finished Lower Level with Rec Room and Laundry/Utility. Garage is a finished space, currently used as an office. Fully fenced backyard with new Shed, a great place to play and grow! New Roof, Furnace & A/C 2yrs, Appliances 2yrs. Highly desirable North London location, close to schools, transit and all amenities
- Additional media
- -
- Property taxes
- $3,728.24 per year / $310.69 per month
- Basement
- Part Fin
- Year build
- -
- Type
- Detached
- Bedrooms
- 4
- Bathrooms
- 2
- Parking spots
- 3.0 Total | 1.0 Garage
- Floor
- -
- Balcony
- -
- Pool
- None
- External material
- Brick
- Roof type
- -
- Lot frontage
- -
- Lot depth
- -
- Heating
- Forced Air
- Fire place(s)
- Y
- Main
- Kitchen
- 16’7” x 9’7”
- Living
- 22’4” x 11’7”
- Office
- 17’6” x 8’5”
- 2nd
- Prim Bdrm
- 14’2” x 11’2”
- 2nd Br
- 10’8” x 8’8”
- 3rd Br
- 11’3” x 9’1”
- 3rd
- Family
- 20’0” x 11’5”
- 4th Br
- 12’2” x 8’9”
- Bsmt
- Rec
- 15’5” x 45’7”
Listing Brokerage
- MLS® Listing
- X9304781
- Brokerage
- EXP REALTY
Similar homes for sale
These homes have similar price range, details and proximity to 1136 Aldersbrook

