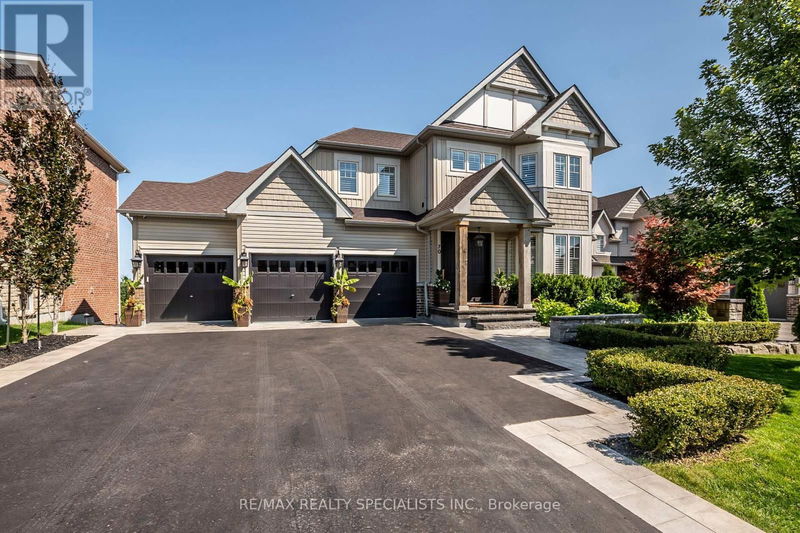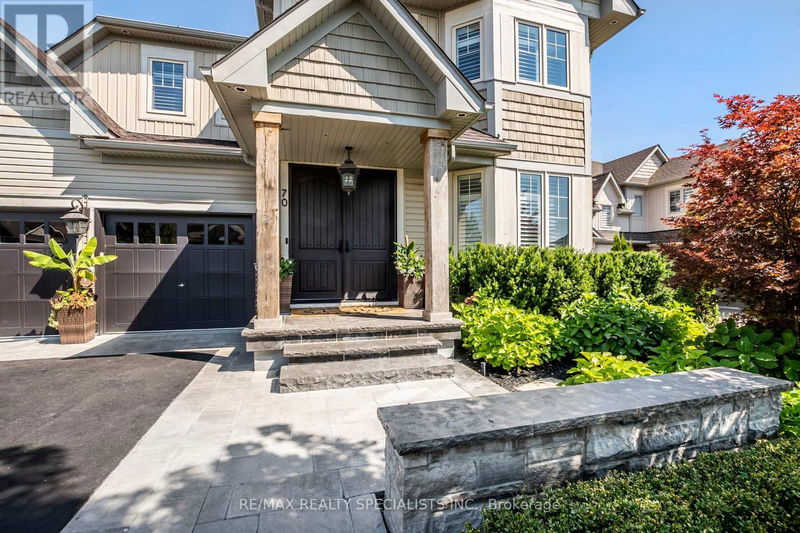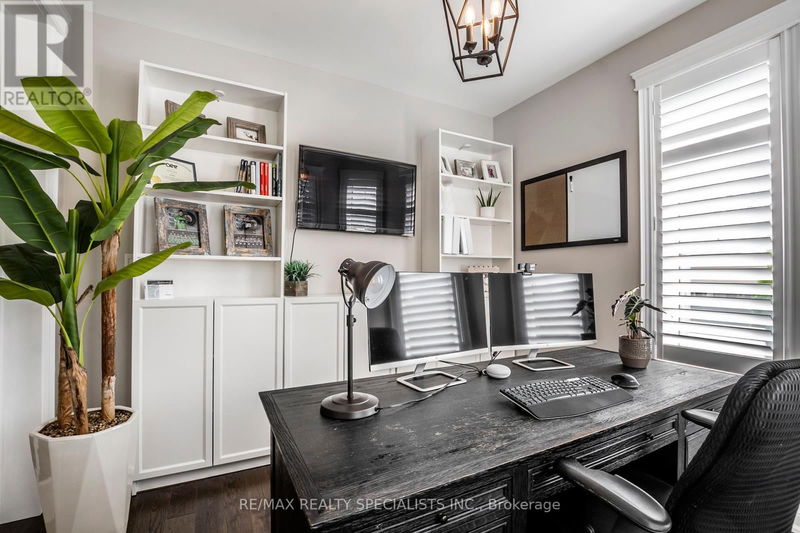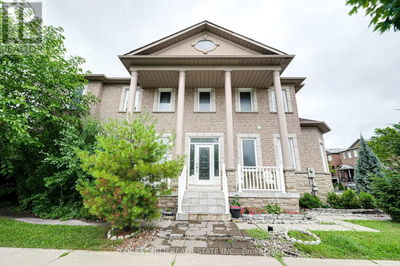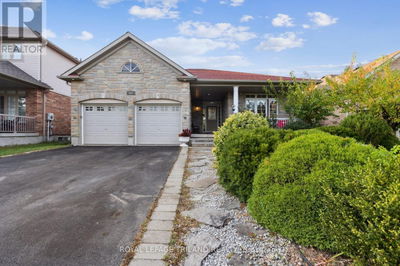70 MEEK
Rural Mono | Mono
$1,997,000.00
Listed about 1 month ago
- 6 bed
- 5 bath
- - sqft
- 9 parking
- Single Family
Property history
- Now
- Listed on Sep 6, 2024
Listed for $1,997,000.00
31 days on market
Location & area
Schools nearby
Home Details
- Description
- This Immaculate Luxury 4 + 2 Bed, 5 Bath Home located on a Premier Ravine Lot is Absolute Perfection! Meticulously Maintained Home Featuring a Large Master Bedroom With His and Hers Walk In Closets & 5 Piece Ensuite, Beautifully Finished Lookout Basement with Wet Bar, Generous 9Ft Ceilings on Main Floor & Spacious Kitchen with Monogram Appliances. Relax in Your Own Backyard Paradise which includes a Heated, Saltwater Pool with a Cascading Waterfall, Hot tub & Incredible Composite Deck with Glass Railing. Professionally Designed & Landscaped with Countless Upgrades Throughout Including a Finished & Heated 3 Car Garage, Complete Irrigation System, California Shutters Throughout, Gas BBQ Hookup, Built In Water Resistant Shed, 2 Gas Fireplaces, Outdoor Pot lights, Electric Vehicle Charger Roughed in & Much More! This House is Truly a Must See! **** EXTRAS **** LEGAL DESCRIPTION: LOT 157, PLAN 7M66 SUBJECT TO AN EASEMENT FOR ENTRY AS IN DC184735 TOWN OF MONO; Fieldstone Waste Water Treatment Plant Approximately $108/month. Property is under CVC Jurisdiction. (id:39198)
- Additional media
- https://youriguide.com/5eok1_70_meek_ave_mono_on/
- Property taxes
- $7,226.52 per year / $602.21 per month
- Basement
- Finished, N/A
- Year build
- -
- Type
- Single Family
- Bedrooms
- 6
- Bathrooms
- 5
- Parking spots
- 9 Total
- Floor
- Tile, Hardwood
- Balcony
- -
- Pool
- Inground pool
- External material
- Brick | Vinyl siding
- Roof type
- -
- Lot frontage
- -
- Lot depth
- -
- Heating
- Forced air, Natural gas
- Fire place(s)
- -
- Ground level
- Office
- 10’6” x 10’5”
- Kitchen
- 13’3” x 9’6”
- Living room
- 14’6” x 14’10”
- Dining room
- 13’9” x 16’3”
- Second level
- Primary Bedroom
- 15’5” x 24’6”
- Bedroom 2
- 14’8” x 9’10”
- Bedroom 3
- 12’2” x 11’11”
- Bedroom 4
- 12’5” x 11’11”
- Laundry room
- 6’2” x 7’10”
Listing Brokerage
- MLS® Listing
- X9304820
- Brokerage
- RE/MAX REALTY SPECIALISTS INC.
Similar homes for sale
These homes have similar price range, details and proximity to 70 MEEK
