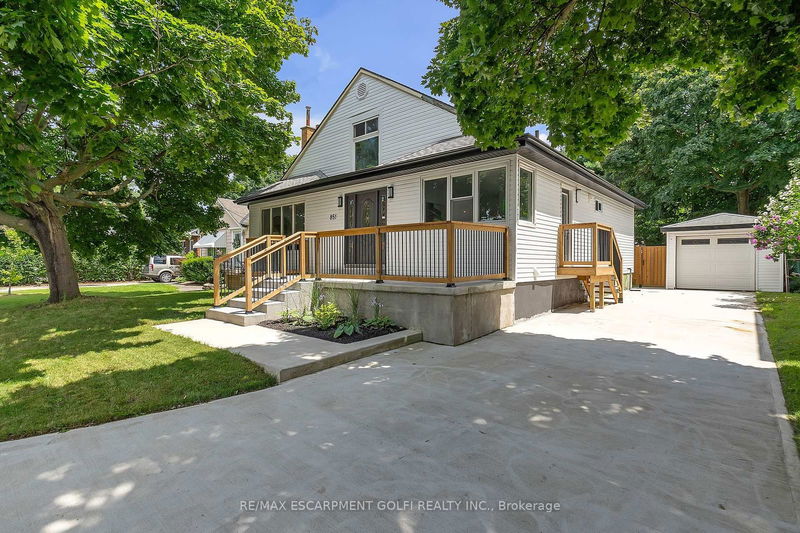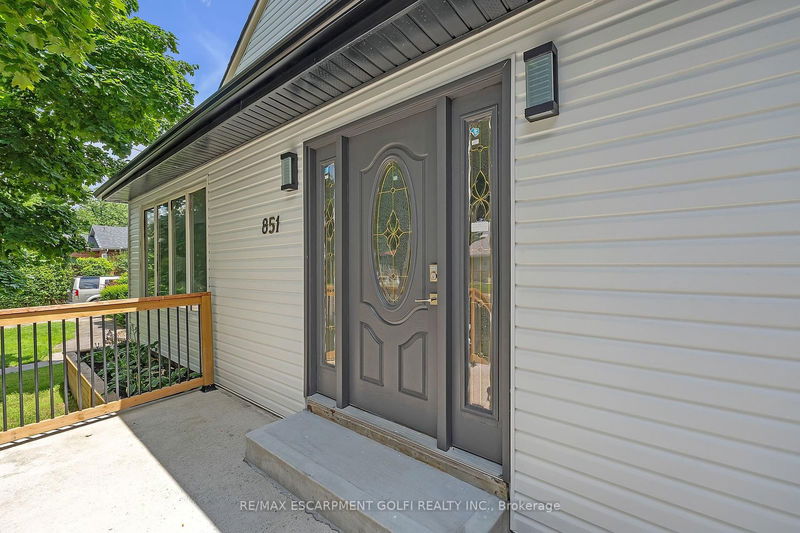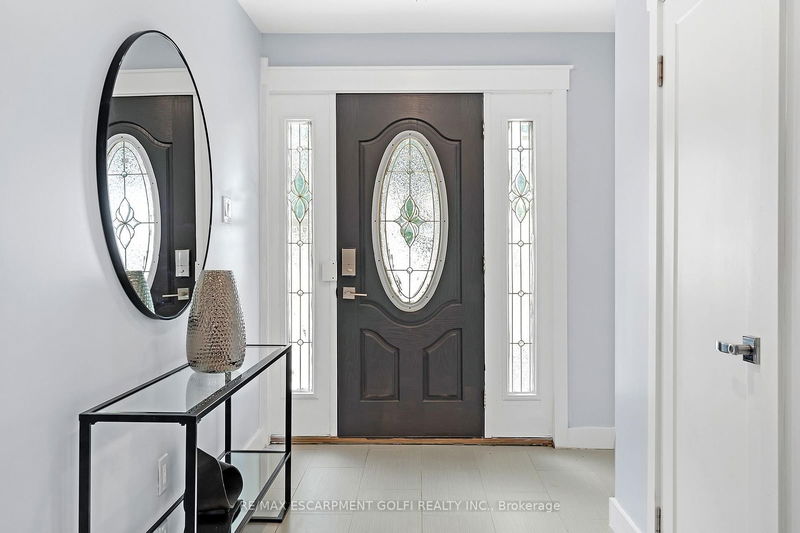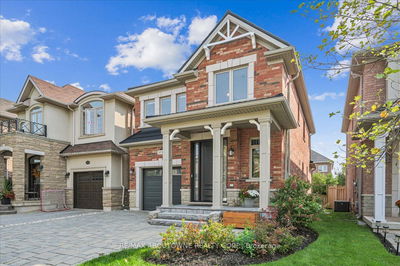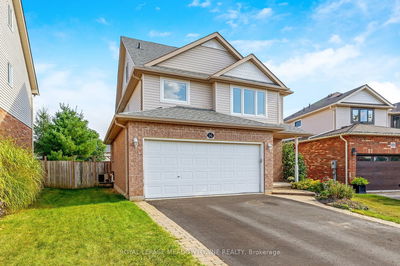851 Garth
Westcliffe | Hamilton
$789,000.00
Listed about 1 month ago
- 3 bed
- 4 bath
- 1500-2000 sqft
- 4.0 parking
- Detached
Instant Estimate
$805,868
+$16,868 compared to list price
Upper range
$913,180
Mid range
$805,868
Lower range
$698,557
Property history
- Sep 5, 2024
- 1 month ago
Sold Conditionally with Escalation Clause
Listed for $789,000.00 • on market
- Jul 18, 2024
- 3 months ago
Terminated
Listed for $889,000.00 • about 2 months on market
Location & area
Schools nearby
Home Details
- Description
- Welcome to this beautifully renovated detached home on Hamilton Mountain. Featuring HUGE income potential! With over 2700+ sq feet of living space, this 3+2 bedroom, 3.5 bathroom gem has been updated from top to bottom. The main floor features an office space with a separate entrance, an open concept kitchen with new white cabinets, quartz countertops, stainless steel appliances, built-in oven, gas range, and a walkout to the backyard. The expansive kitchen island provides a perfect spot for entertaining. The dining and living room are seamlessly integrated into this open space, creating a warm and inviting environment. The main floor also boasts a primary bedroom with an ensuite and a main floor laundry room. On the second floor, you will find two large bedrooms with a Jack and Jill bathroom. The lower level is perfect for guests or extended family, offering an in-law suite with a separate entrance, two additional bedrooms, an open concept kitchen, a rec room, a private 3-piece bathroom, laundry, and ample storage. Step outside to a large backyard with double-tiered decks, ideal for outdoor entertaining. The backyard is fully treed, providing excellent privacy. This home is a perfect blend of modern convenience and thoughtful design, making it an exceptional find on the Hamilton Mountain.
- Additional media
- https://www.youtube.com/watch?v=1hPPPf5qzss
- Property taxes
- $6,151.29 per year / $512.61 per month
- Basement
- Fin W/O
- Basement
- Sep Entrance
- Year build
- 51-99
- Type
- Detached
- Bedrooms
- 3 + 2
- Bathrooms
- 4
- Parking spots
- 4.0 Total | 1.0 Garage
- Floor
- -
- Balcony
- -
- Pool
- None
- External material
- Alum Siding
- Roof type
- -
- Lot frontage
- -
- Lot depth
- -
- Heating
- Forced Air
- Fire place(s)
- Y
- Main
- Kitchen
- 12’9” x 13’11”
- Living
- 14’3” x 13’11”
- Dining
- 8’0” x 13’11”
- Office
- 11’3” x 11’3”
- Br
- 18’7” x 12’0”
- Laundry
- 0’0” x 0’0”
- 2nd
- Br
- 14’12” x 12’2”
- Br
- 19’9” x 9’10”
- Bsmt
- Kitchen
- 14’4” x 12’2”
- Br
- 10’0” x 10’0”
- Br
- 10’0” x 10’0”
- Rec
- 18’6” x 10’7”
Listing Brokerage
- MLS® Listing
- X9304994
- Brokerage
- RE/MAX ESCARPMENT GOLFI REALTY INC.
Similar homes for sale
These homes have similar price range, details and proximity to 851 Garth

