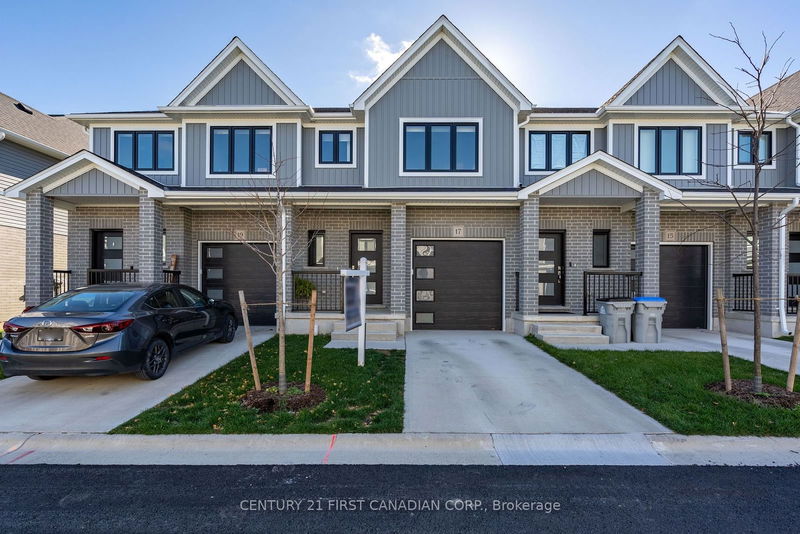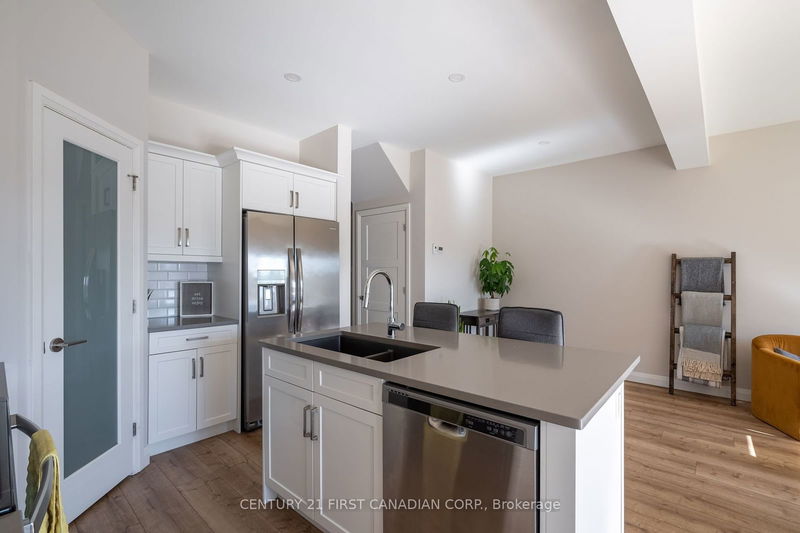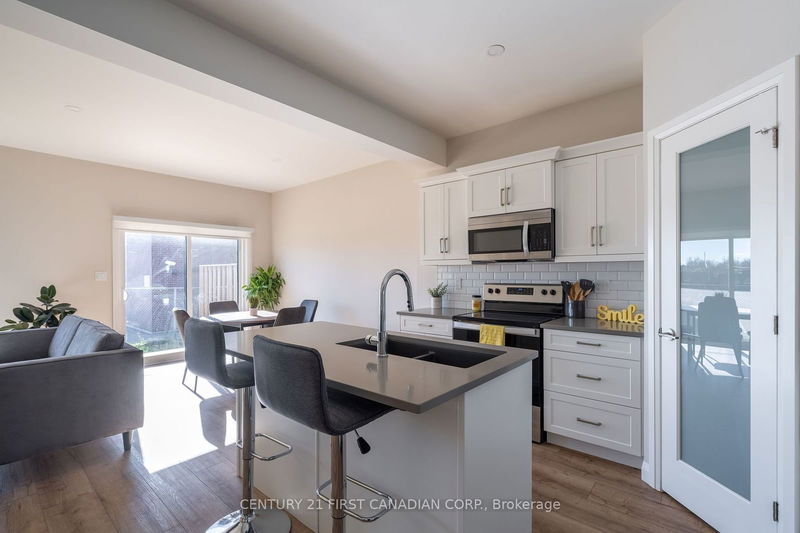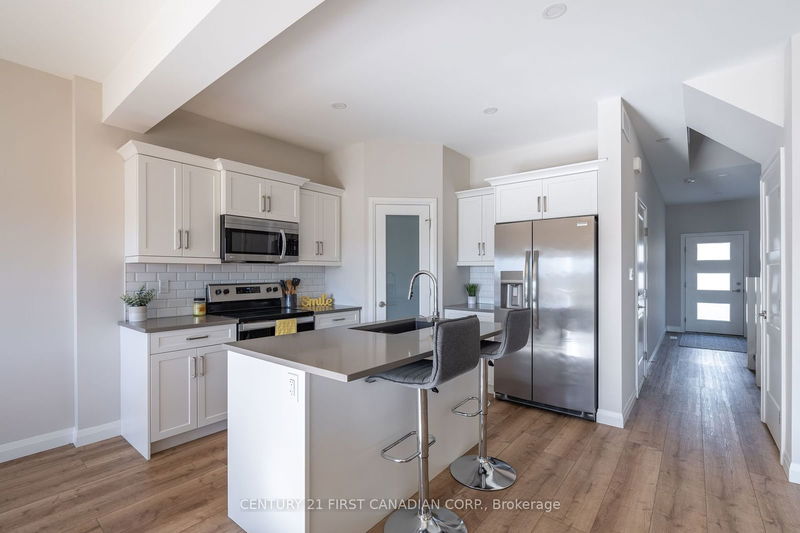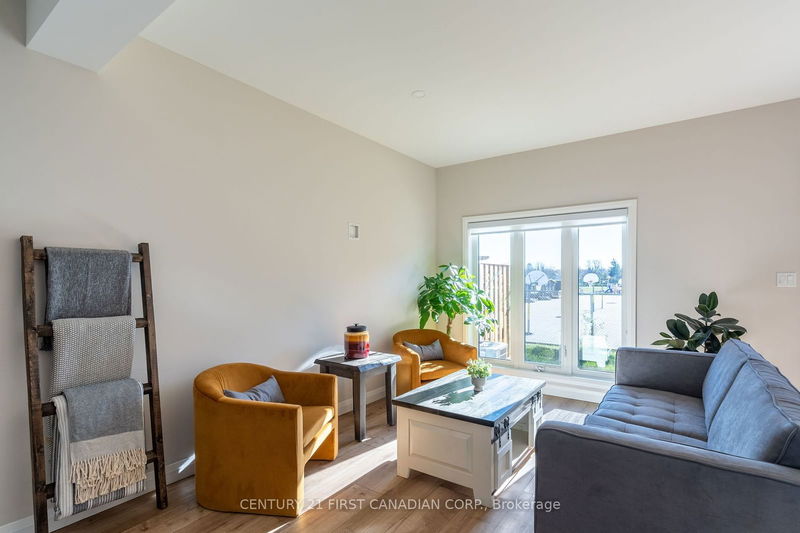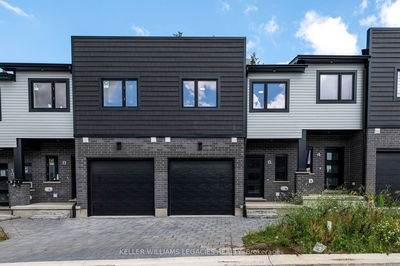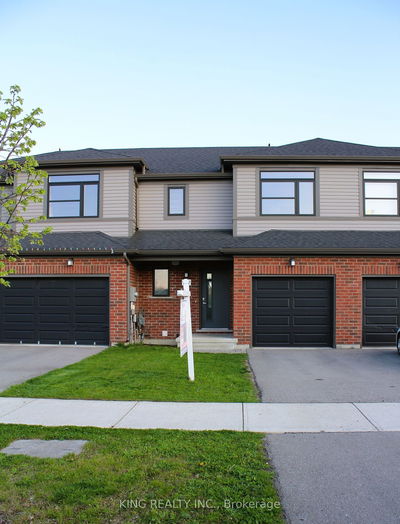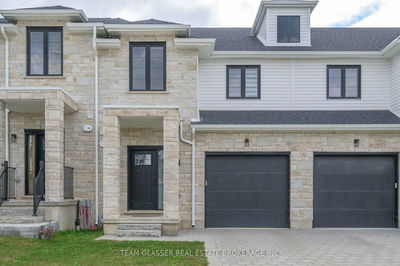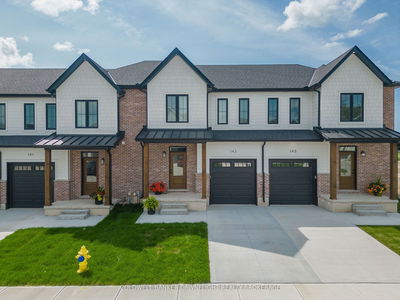27 - 17 NICHOLSON
Lucan | Lucan Biddulph
$539,900.00
Listed about 1 month ago
- 3 bed
- 3 bath
- 1500-2000 sqft
- 2.0 parking
- Att/Row/Twnhouse
Instant Estimate
$552,825
+$12,925 compared to list price
Upper range
$592,450
Mid range
$552,825
Lower range
$513,200
Property history
- Now
- Listed on Sep 6, 2024
Listed for $539,900.00
35 days on market
Location & area
Schools nearby
Home Details
- Description
- Welcome to your new home at 27-17 Nicholson St, Lucan, ON! This exquisite 3-bedroom, 3-bathroom condo is designed for modern living with an open concept layout and high-end finishes throughout. Perfectly located just 15 minutes from North London, this property offers the best of both worlds a tranquil suburban setting with easy access to city amenities. The spacious and bright living area that seamlessly integrates the kitchen, dining, and living spaces. Perfect for entertaining and family gatherings. The second floor features the master bedroom with a large walk-in closet and an elegant ensuite bathroom with contemporary fixtures, as well as, two generously sized bedrooms with plenty of natural light and closet space, ideal for family members, guests, or a home office. Enjoy the convenience of three beautifully appointed bathrooms, featuring modern vanities and fixtures and a fully Finished Basement: The fully finished basement provides additional living space, perfect for a home theatre, gym, or playroom. This beautiful condo combines modern living with a prime location, making it an ideal home for families, professionals, and anyone looking for a stylish and convenient lifestyle. Schedule a viewing today and see for yourself what makes 32-17 Nicholson St a truly special place to live.
- Additional media
- https://my.matterport.com/show/?m=ZTVozApj9r2&mls=1
- Property taxes
- $2,640.00 per year / $220.00 per month
- Basement
- Finished
- Year build
- 0-5
- Type
- Att/Row/Twnhouse
- Bedrooms
- 3
- Bathrooms
- 3
- Parking spots
- 2.0 Total | 1.0 Garage
- Floor
- -
- Balcony
- -
- Pool
- None
- External material
- Brick
- Roof type
- -
- Lot frontage
- -
- Lot depth
- -
- Heating
- Forced Air
- Fire place(s)
- N
- Main
- Living
- 19’3” x 11’10”
- Dining
- 10’3” x 8’8”
- Kitchen
- 10’0” x 10’12”
- 2nd
- Prim Bdrm
- 12’12” x 12’12”
- 2nd Br
- 9’8” x 10’2”
- 3rd Br
- 9’8” x 12’6”
- Laundry
- 6’0” x 6’0”
- Bsmt
- Rec
- 19’3” x 11’10”
Listing Brokerage
- MLS® Listing
- X9304028
- Brokerage
- CENTURY 21 FIRST CANADIAN CORP.
Similar homes for sale
These homes have similar price range, details and proximity to 17 NICHOLSON
