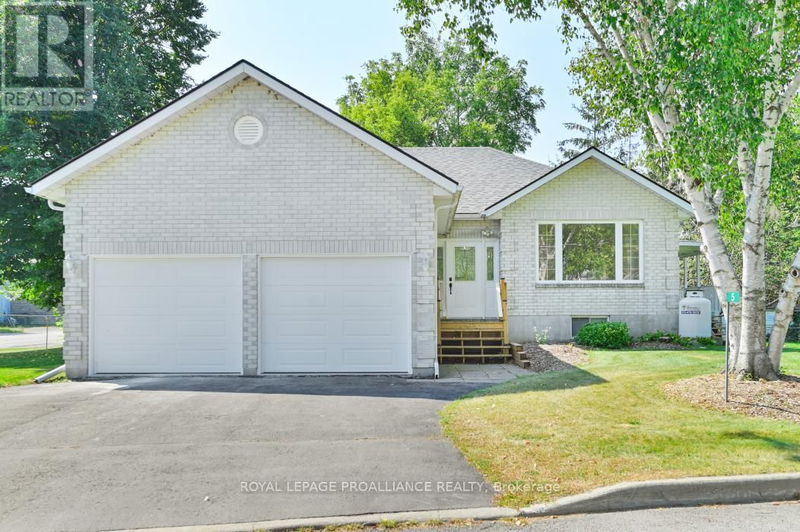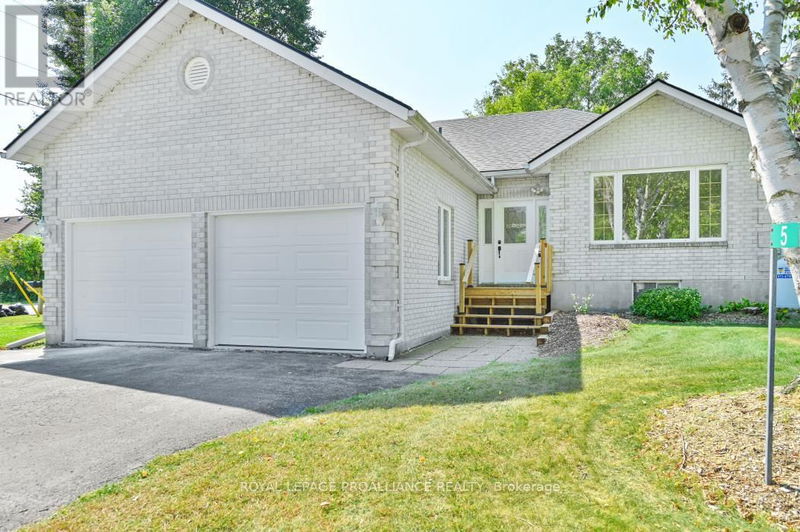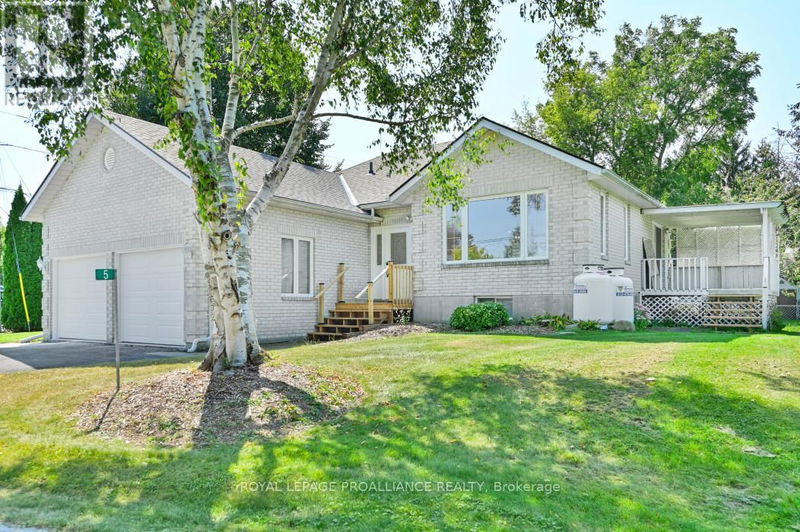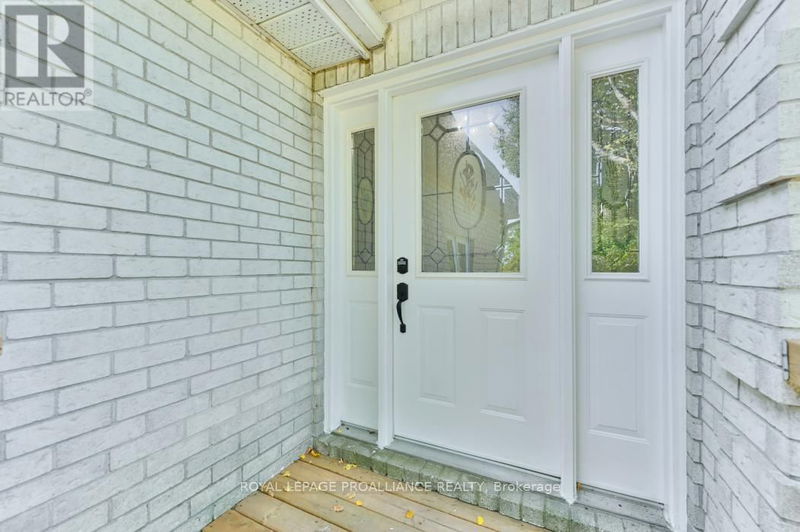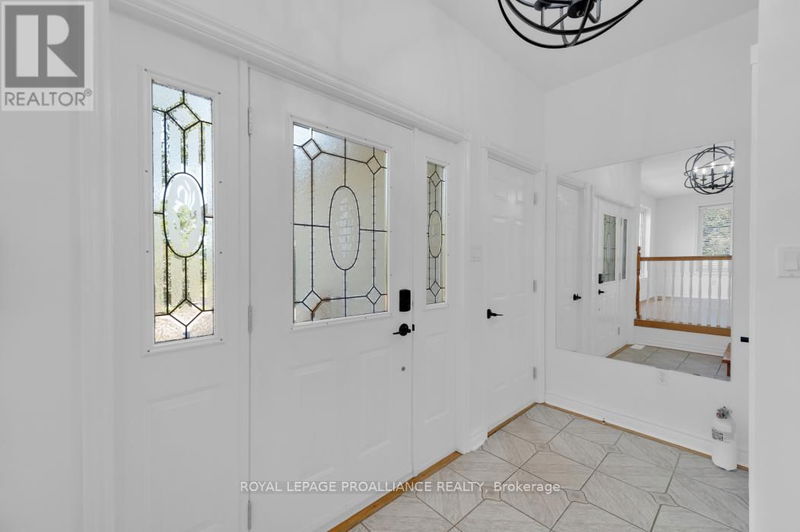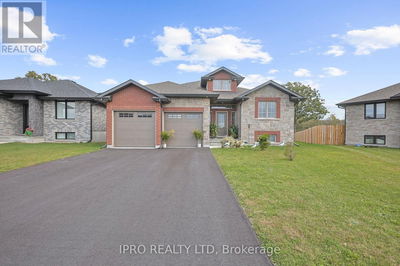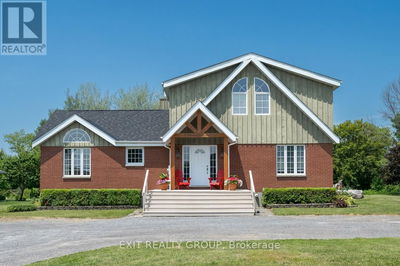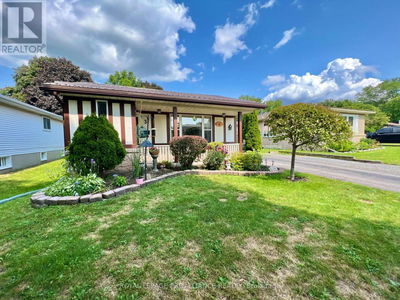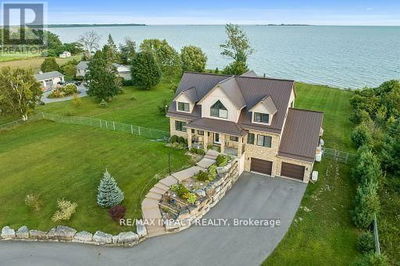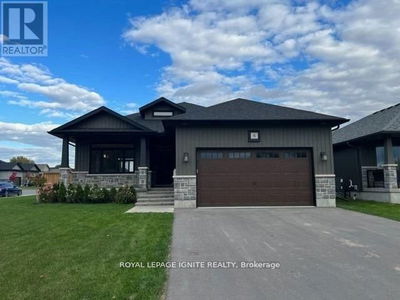5 Eastern
Ameliasburgh | Prince Edward County (Ameliasburgh)
$584,900.00
Listed about 1 month ago
- 3 bed
- 2 bath
- - sqft
- 4 parking
- Single Family
Open House
Property history
- Now
- Listed on Sep 6, 2024
Listed for $584,900.00
40 days on market
Location & area
Schools nearby
Home Details
- Description
- This 3 Bedroom, 2 Bath All Brick Family Home is Loaded with Updates, which include: Gleaming Hardwood Flooring Completely Refinished, Updated Kitchen with Granite Countertops, both Bathrooms have been Beautifully Renovated, New Lighting throughout the main level, New Door Hardware and Locks, 2 New Insulated Garage Doors (All this was completed in 2024), Roof Re-shingled 2022, New High-Efficiency Furnace 2022, Water Tank and Pressure Tank Replaced 2022, New A/C 2019, to name a few! This home is located on a dead end cul-de-sac and is just minutes from Belleville. The Beautiful Open Concept Design is filled with Natural Light, a Large Kitchen with an Island and Garden Doors to your Very Own Covered 10X13 Deck. The lower level has a Huge Rec Room, a Den or possible 4th Bedroom, with Lots of Storage. The Exterior features a Double Paved Driveway, to your Insulated Double Garage, and a Partially Fenced Yard. A Great House in a Great Location! ** This is a linked property.** (id:39198)
- Additional media
- https://www.londonhousephoto.ca/5-eastern-avenue-belleville-2/?ub=true
- Property taxes
- $3,600.00 per year / $300.00 per month
- Basement
- Finished, Full
- Year build
- -
- Type
- Single Family
- Bedrooms
- 3
- Bathrooms
- 2
- Parking spots
- 4 Total
- Floor
- -
- Balcony
- -
- Pool
- -
- External material
- Brick
- Roof type
- -
- Lot frontage
- -
- Lot depth
- -
- Heating
- Forced air, Propane
- Fire place(s)
- -
- Main level
- Foyer
- 13’1” x 10’6”
- Kitchen
- 12’0” x 12’0”
- Dining room
- 8’6” x 12’0”
- Living room
- 16’6” x 16’12”
- Primary Bedroom
- 12’0” x 12’0”
- Bedroom 2
- 10’0” x 10’12”
- Bedroom 3
- 10’0” x 11’6”
- Bathroom
- 4’12” x 8’0”
- Bathroom
- 4’7” x 6’7”
- Lower level
- Office
- 10’6” x 15’6”
- Other
- 9’12” x 15’1”
- Recreational, Games room
- 13’1” x 34’5”
Listing Brokerage
- MLS® Listing
- X9304117
- Brokerage
- ROYAL LEPAGE PROALLIANCE REALTY
Similar homes for sale
These homes have similar price range, details and proximity to 5 Eastern
