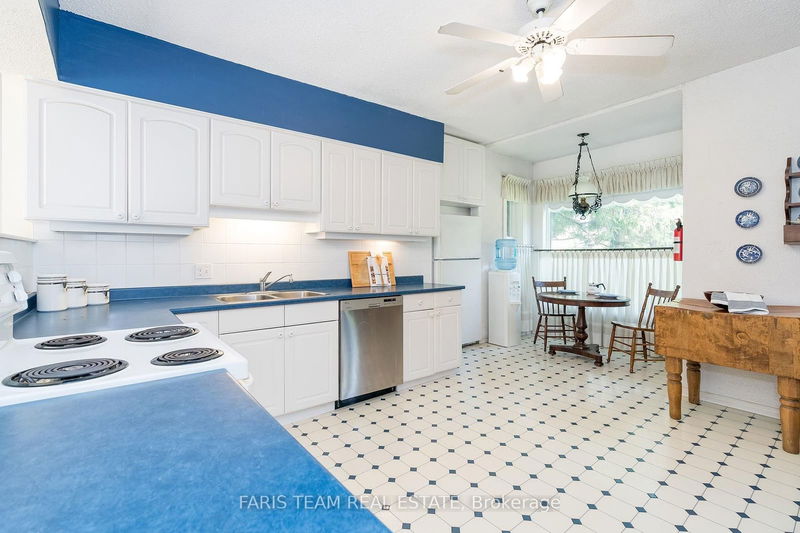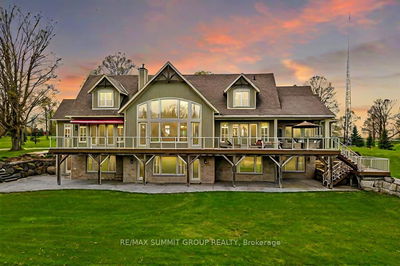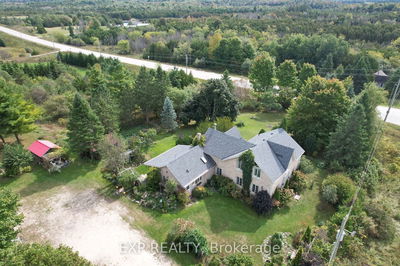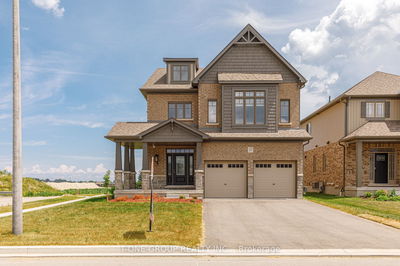205262 Highway 26
Rural Meaford | Meaford
$1,199,900.00
Listed about 1 month ago
- 5 bed
- 1 bath
- 1500-2000 sqft
- 14.0 parking
- Detached
Instant Estimate
$1,146,273
-$53,627 compared to list price
Upper range
$1,391,204
Mid range
$1,146,273
Lower range
$901,342
Property history
- Now
- Listed on Sep 6, 2024
Listed for $1,199,900.00
33 days on market
Location & area
Schools nearby
Home Details
- Description
- Top 5 Reasons You Will Love This Home: 1) An incredible hobby farm awaits, where breathtaking views stretch across approximately 68-acres of lush hay fields and open land, graced by over 300 lovingly homeowner-planted trees and offering a serene panorama of Georgian Bay and the ever-present gentle breeze that whispers through Bayview Hill 2) Recently updated country kitchen invites warmth and charm, complete with an eat-in area that's perfect for bringing family and friends together 3) A cozy living room beckons with its inviting atmosphere, centered around a charming wood-burning fireplace, ready to add a touch of rustic comfort to those chilly evenings 4) Upstairs, the open-concept bedrooms create a bright and airy setting, enhanced by well-placed windows that invite a refreshing cross breeze to flow through gently 5) Boasting a large barn with a spacious second floor and grand doors that easily accommodate equipment, alongside a separate detached garage with 100-amp service, perfect for storing your vehicle during the winter months while the expansive landscape includes fields and some forested areas, with the house serving as a cherished vacation retreat for over 50 years, featuring a natural gas furnace, a reliable drilled well, and a septic system. Age 134. Visit our website for more detailed information.
- Additional media
- https://youtu.be/UVyKAnbWh3E
- Property taxes
- $4,613.00 per year / $384.42 per month
- Basement
- Crawl Space
- Basement
- Unfinished
- Year build
- 100+
- Type
- Detached
- Bedrooms
- 5
- Bathrooms
- 1
- Parking spots
- 14.0 Total | 4.0 Garage
- Floor
- -
- Balcony
- -
- Pool
- None
- External material
- Vinyl Siding
- Roof type
- -
- Lot frontage
- -
- Lot depth
- -
- Heating
- Forced Air
- Fire place(s)
- Y
- Main
- Kitchen
- 17’9” x 14’9”
- Dining
- 12’11” x 11’2”
- Family
- 16’8” x 14’3”
- Laundry
- 13’1” x 8’2”
- 2nd
- Prim Bdrm
- 19’7” x 13’8”
- Br
- 13’3” x 12’3”
- Br
- 13’1” x 9’1”
- Br
- 12’3” x 11’6”
- Br
- 11’11” x 9’1”
Listing Brokerage
- MLS® Listing
- X9304227
- Brokerage
- FARIS TEAM REAL ESTATE
Similar homes for sale
These homes have similar price range, details and proximity to 205262 Highway 26









