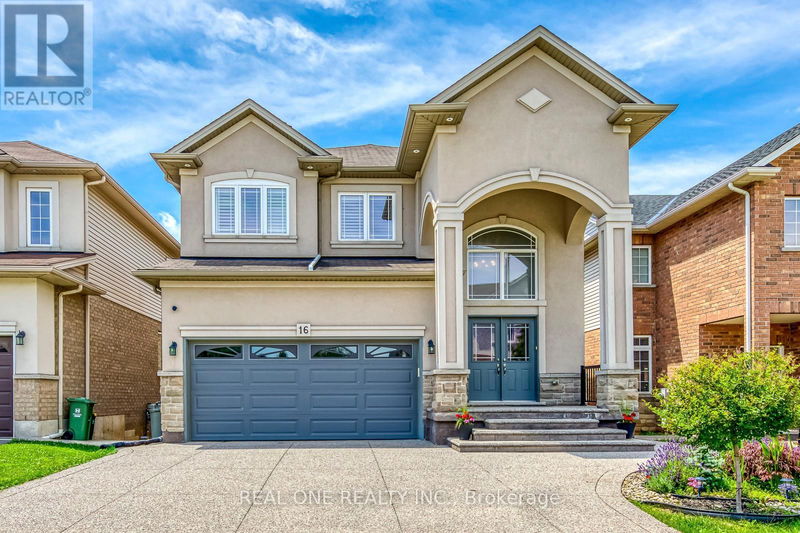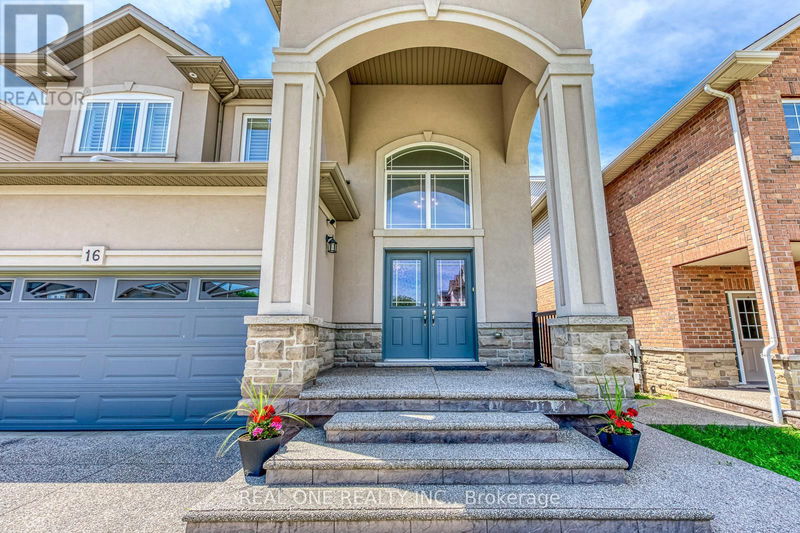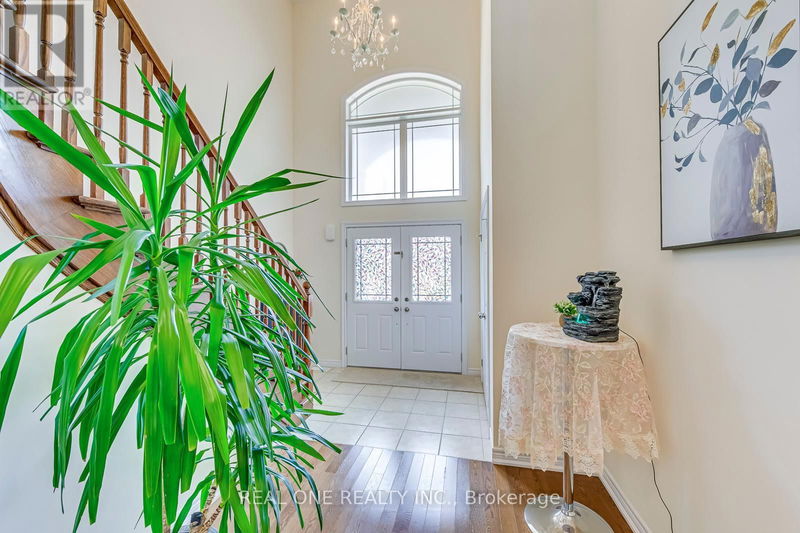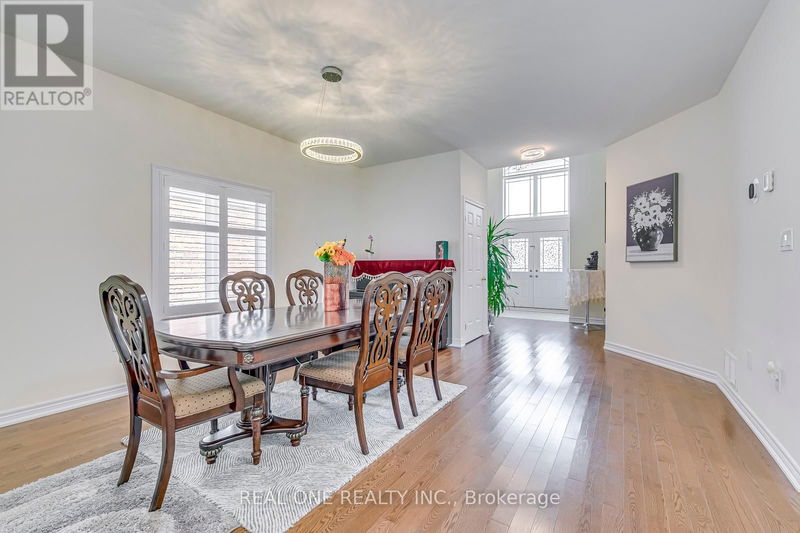16 Edgehill
Falkirk | Hamilton (Falkirk)
$1,386,000.00
Listed about 1 month ago
- 4 bed
- 5 bath
- - sqft
- 5 parking
- Single Family
Property history
- Now
- Listed on Sep 6, 2024
Listed for $1,386,000.00
33 days on market
Location & area
Schools nearby
Home Details
- Description
- One of a few built 6 years later than other houses on the same street or around, so it is very different from others and has a lot of great features that the other houses don't have, a lot bigger than the others(over 3000 sqft above ground while the rest could be 2200 sqft), a 2-story foyer, spacious open-concept main floor with 9-foot ceilings, French entrance doors, first floor laundry, a walk-out basement with upgraded high ceiling and a separate entrance. Original owners spent $$$ for upgrades, basement finished as an in-law apartment (2 bedrooms both with ensuite, 1 kitchen, washer/dryer for basement use only, pot lights, laminate floor), california shutters throughout on each and every window/door Including every in the basement, beautifully landscaped backyard, interlocking for the front, sides and backyard, hardwood floor throughout, and porcelain tiles in the kitchen. stainless steel appliances and granite countertops, gas fireplace in family room. The stunning 4+2 bedroom, 5 bath detached home located in the prestigious west mountain area of Hamilton. Over 3000 sq ft above ground in over 4,000 sq ft total living space, easy Access to highways, big shopping centre, schools and Entertainment Options (id:39198)
- Additional media
- -
- Property taxes
- $8,144.77 per year / $678.73 per month
- Basement
- Finished, Separate entrance, Walk out, N/A
- Year build
- -
- Type
- Single Family
- Bedrooms
- 4 + 2
- Bathrooms
- 5
- Parking spots
- 5 Total
- Floor
- Tile, Hardwood, Laminate
- Balcony
- -
- Pool
- -
- External material
- Stone | Stucco
- Roof type
- -
- Lot frontage
- -
- Lot depth
- -
- Heating
- Forced air, Natural gas
- Fire place(s)
- 1
- Basement
- Bedroom 5
- 16’12” x 14’8”
- Bedroom
- 10’9” x 10’6”
- Kitchen
- 16’5” x 14’5”
- Main level
- Family room
- 18’8” x 13’11”
- Dining room
- 15’3” x 11’3”
- Living room
- 15’3” x 11’3”
- Kitchen
- 17’6” x 16’6”
- Second level
- Primary Bedroom
- 16’11” x 14’10”
- Bedroom 2
- 16’11” x 11’5”
- Bedroom 3
- 13’7” x 12’2”
- Bedroom 4
- 13’5” x 10’1”
Listing Brokerage
- MLS® Listing
- X9304326
- Brokerage
- REAL ONE REALTY INC.
Similar homes for sale
These homes have similar price range, details and proximity to 16 Edgehill









